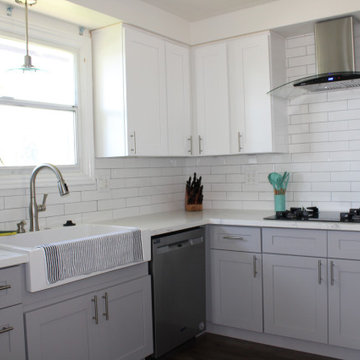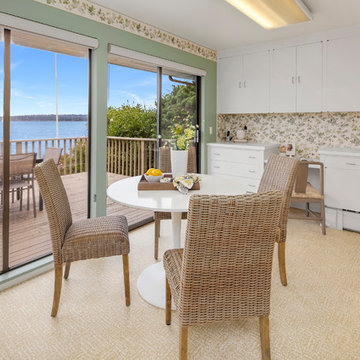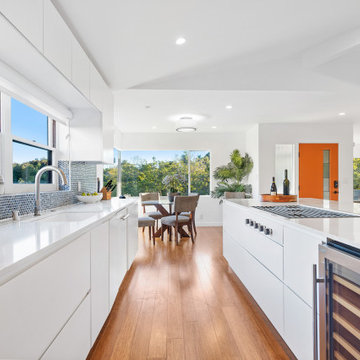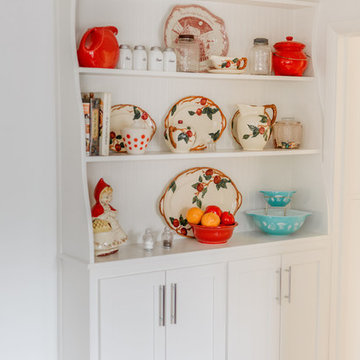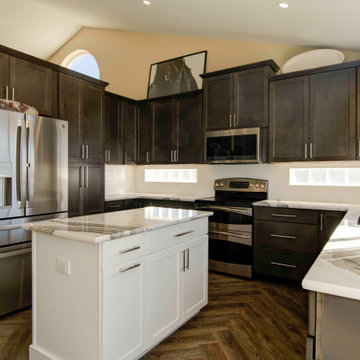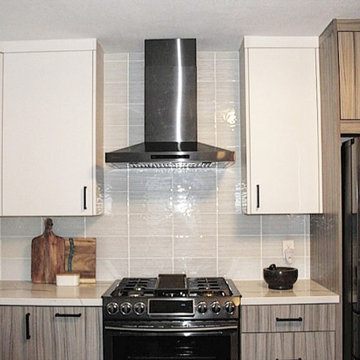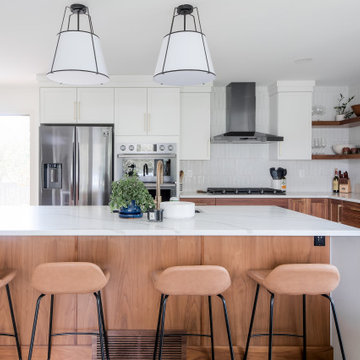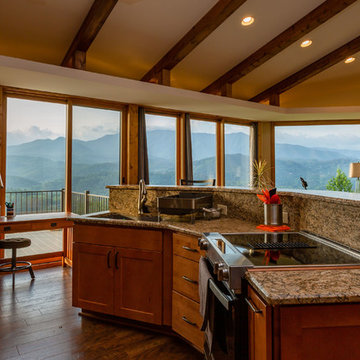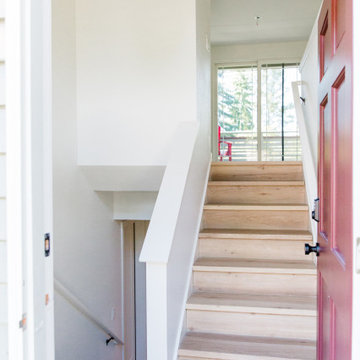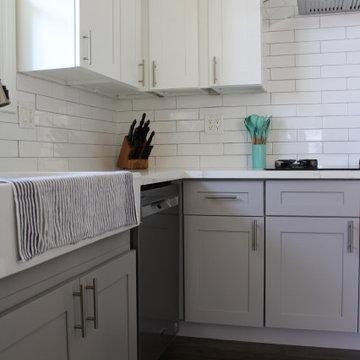Midcentury Kitchen with Laminate Floors Design Ideas
Refine by:
Budget
Sort by:Popular Today
241 - 260 of 407 photos
Item 1 of 3
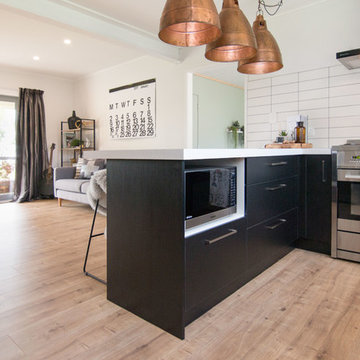
Vitality Laminate is the perfect choice for this young couple's home. The floor provides the realistic look of real timber while providing a durable, scratch resistant, long-lasting floor.
Range: Vitality Lungo (Laminate Planks)
Colour: Taylor Oak
Dimensions: 238mm W x 8mm H x 2.039m L
Warranty: 20 Years Residential | 7 Years Commercial
Photography: Forté
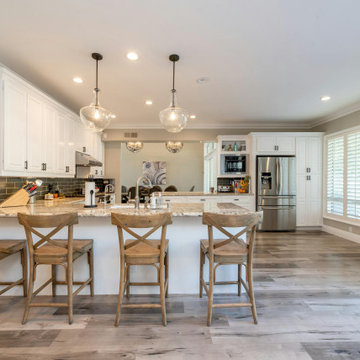
A modern kitchen is a sleek and functional space that features clean lines, minimalist design, and high-tech appliances. The design often includes flat-panel cabinetry, stainless steel or quartz countertops, and sleek hardware. Neutral colors like white, black, and grey are commonly used to create a crisp and contemporary look. Large windows and open floor plans maximize natural light and create an airy feel. Recessed lighting and under-cabinet lighting are popular choices for modern kitchens, adding a touch of sophistication. A modern kitchen is perfect for those who value efficiency and simplicity in their daily lives.
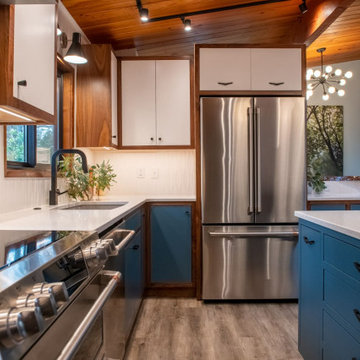
Our clients wanted to update their original mid century kitchen with a new, updated version.
Walnut boxes with painted doors and drawer fronts was designed with Boomerang pulls to create that retro, but modern look. A huge island was designed so the family could eat dinner together in the kitchen. A long and tall wall of pantry storage was created, along with a small bench for sitting on to take shoes on and off and store grocery bags inside.
Custom live-edge walnut shelves were used as storage and for the pony wall cap near the front entry. Large format textured tile was installed to limit grout, but bring in a unique, textural element to the backsplash.
Mid century style lighting was installed above the sink and cloud-like pendants were hung high above the island for the tall clients to be able to see around and not bump their heads into.
Our clients were truly thrilled with the finished project and have received many compliments on it's true to mid-century design.
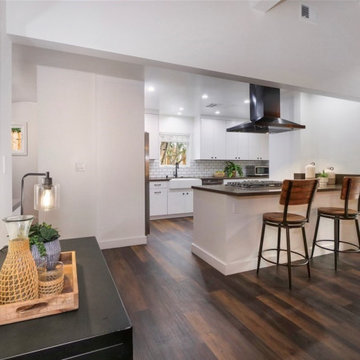
Gut renovation in Palos Verdes Estates, design and build by Bay Cities Construction. Open concept remodel, all new Pella windows & doors, and brand new clay tile roof.
Vaulted ceilings with exposed beams and skylight and dining area, and peninsula with dining area
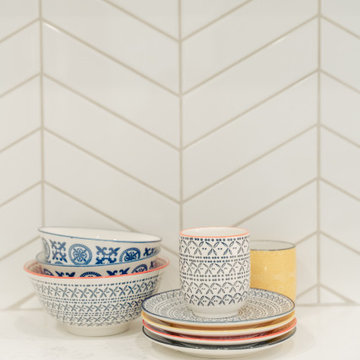
In this renovation project carried out by women, we mixed blue and white cabinets. It’s the perfect balance between colorful and neutral!
Not to mention the golden faucets and handles, the wooden shelves and the herringbone backsplash that add a perfect finishing touch to this kitchen.
Yes, it is possible to do a 100% feminine renovation! We collaborate with as many women as possible on our projects!!!
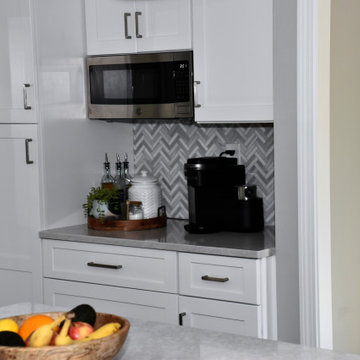
Pantry replaced the closet along with upper and lower cabinets. This is a great place for a coffee bar and a great spot for the microwave!
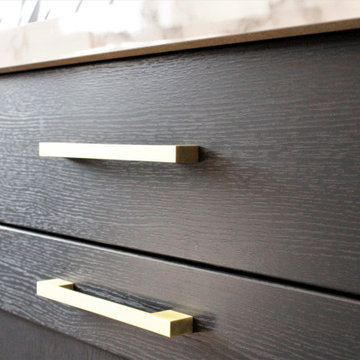
Durable. Fresh. Inspiring.
The design brief for this property was specific - upscale student meets single professional. The space can be easily adapted and cleaned and included; low-pile, stain resistant carpet; scrubbable wall paint; low maintenance, aqua plank vinyl flooring and Scandinavian furnishing, encompassing classic plastic elements. Together, mixed with Mid-century modern decor, this property has become a pleasing space to both focus on studies and live with flexibility, allowing either students of professionals to add their personal style. Keeping within a specified budget, the house sparks interest by using mustard and grey colour blocking; LED pendants; a chalkboard painted wall; tan faux-leather stools; staggered Herringbone gloss tiles; a photography gallery wall, and brushed brass finishings on cupboards, handles and light fixtures. With my client, we have completely renovated this 4 bed, 3 bath from it’s studs to a fit-for-purpose investment.
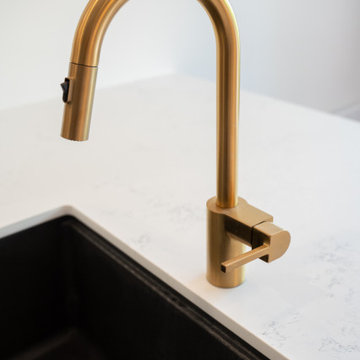
In this renovation project carried out by women, we mixed blue and white cabinets. It’s the perfect balance between colorful and neutral!
Not to mention the golden faucets and handles, the wooden shelves and the herringbone backsplash that add a perfect finishing touch to this kitchen.
Yes, it is possible to do a 100% feminine renovation! We collaborate with as many women as possible on our projects!!!
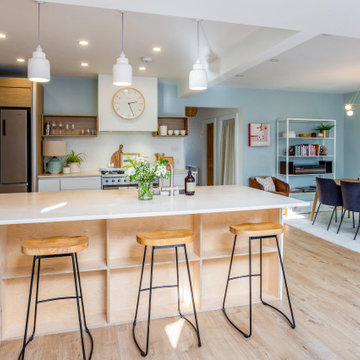
We took a boxy closed in bungalow and opened it up to create a warm, relaxed family home. Taking nods from mid century design. Finding clear solutions around space, function and light. We kept the furniture low with lifted legs allowing for the flow of light and space. By adding in sky lights to both the lounge and bathroom we brought the light deep into the bungalow. Although open plan each space has a designated generous area, giving the clients the luxury of space. In the kitchen we used a mix of wood and matt white units to create a bespoke feel. We chose Corian for the worktops, allowing us to create an oversized worktop with a beautiful honed look to the finish without any joins. Punches of black are used throughout the home to help ground the softer tones.
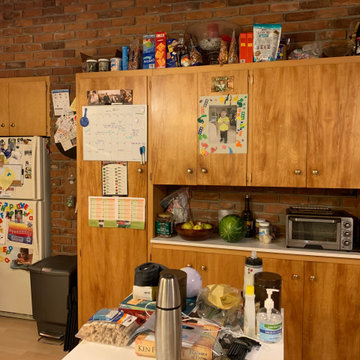
BEFORE PHOTO
Our clients wanted to update their original mid century kitchen with a new, updated version.
Walnut boxes with painted doors and drawer fronts was designed with Boomerang pulls to create that retro, but modern look. A huge island was designed so the family could eat dinner together in the kitchen. A long and tall wall of pantry storage was created, along with a small bench for sitting on to take shoes on and off and store grocery bags inside.
Custom live-edge walnut shelves were used as storage and for the pony wall cap near the front entry. Large format textured tile was installed to limit grout, but bring in a unique, textural element to the backsplash.
Mid century style lighting was installed above the sink and cloud-like pendants were hung high above the island for the tall clients to be able to see around and not bump their heads into.
Our clients were truly thrilled with the finished project and have received many compliments on it's true to mid-century design.
Midcentury Kitchen with Laminate Floors Design Ideas
13
