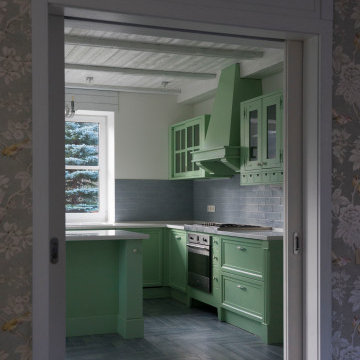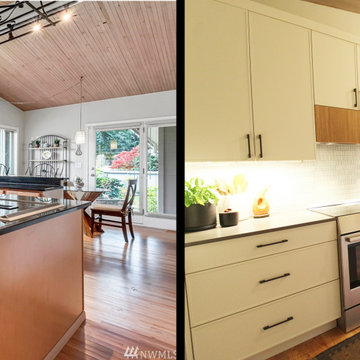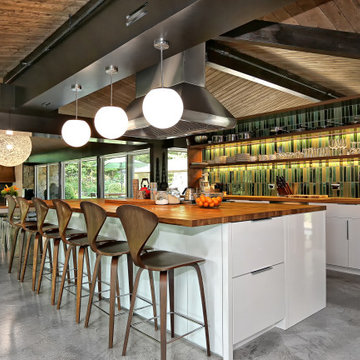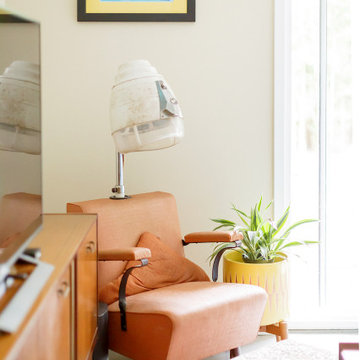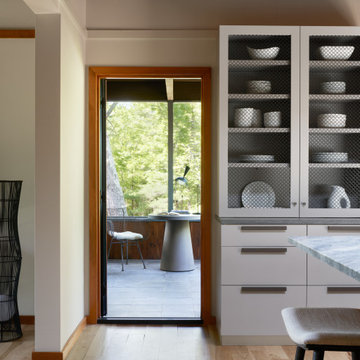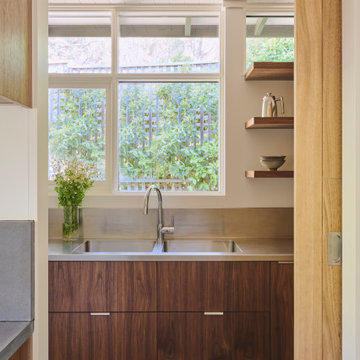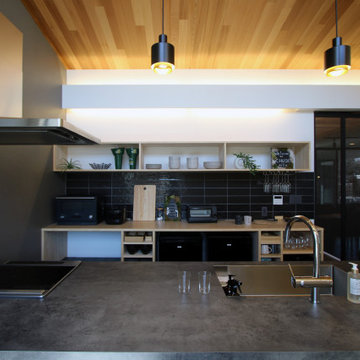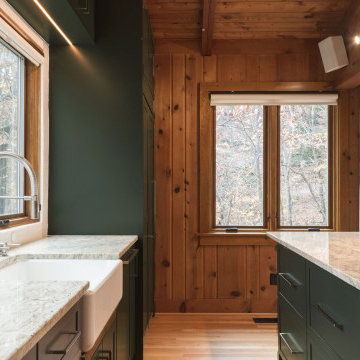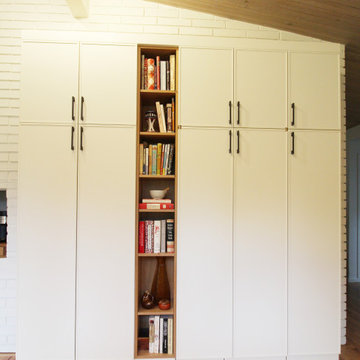Midcentury Kitchen with Wood Design Ideas
Refine by:
Budget
Sort by:Popular Today
141 - 160 of 308 photos
Item 1 of 3
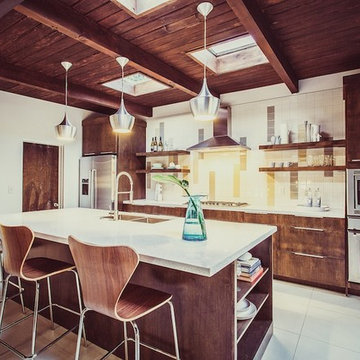
Dream midcentury modern kitchen complete with wood ceilings, walnut cabinetry and floating shelves.
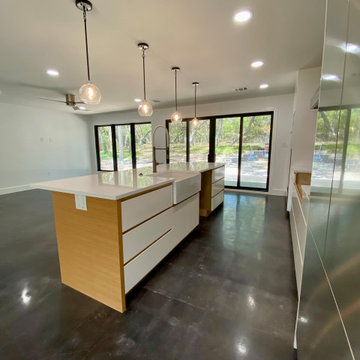
Fully customized kitchen, deep blue backsplash tile, pot filler is a faucet, custom cabinets, oak wood for the framing of this beautiful kitchen.
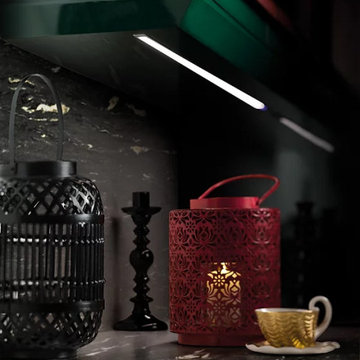
The Gran Duca line by Houss Expo gets its inspiration from the American Art Deco style, more specifically the one in its second stage, that of the "streamlining" (featuring sleek, aerodynamic lines).
From the American creativity that combined efficiency, strength, and elegance, a dream comes true to give life to an innovative line of furniture, fully customizable, and featuring precious volumes, lines, materials, and processing: Gran Duca.
The Gran Duca Collection is a hymn to elegance and great aesthetics but also to functionality in solutions that make life easier and more comfortable in every room, from the kitchen to the living room to the bedrooms.

Midcentury modern kitchen remodel fitted with IKEA cabinet boxes customized with white oak cabinet doors and drawers. Custom ceiling mounted hanging shelves offer an attractive alternative to traditional upper cabinets, and keep the space feeling open and airy. Green porcelain subway tiles create a beautiful watercolor effect and a stunning backdrop for this kitchen.
Mid-sized 1960s galley vinyl floor and beige floor eat-in kitchen photo in San Diego with an undermount sink, flat-panel cabinets, light wood cabinets, quartz countertops, green backsplash, porcelain backsplash, stainless steel appliances, no island and white countertops
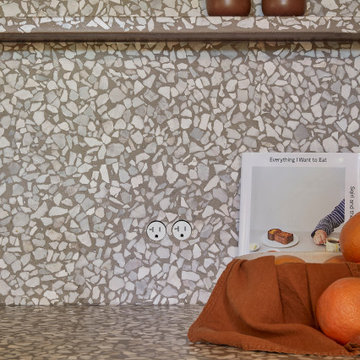
This 1960s home was in original condition and badly in need of some functional and cosmetic updates. We opened up the great room into an open concept space, converted the half bathroom downstairs into a full bath, and updated finishes all throughout with finishes that felt period-appropriate and reflective of the owner's Asian heritage.
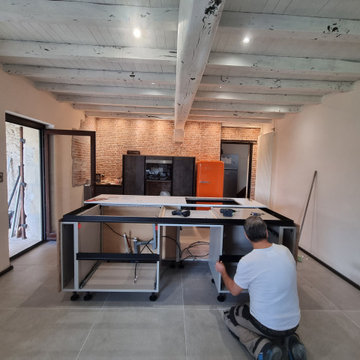
Un corp de ferme réhabilité, avec confort et modernité pour nos clients à Saint Martin de Gurson située dans le département de la Dordogne, en région Nouvelle-Aquitaine.
La cuisine se définie centrale. Nos clients aiment recevoir et cet espace se doit d'être communiquant.
La pièce est traversante à trois endroits, ce qui confère particularité mais un atout pour cet ilot habillé d'une activité de cuisson et de lavage.
Les deux activités sont de part et autre de l'îlot, opposées. A chacun son poste de travail!
L'esprit Industriel ou Atelier est fortement ressenti pour cette réalisation.
On notera la touche Orangée du réfrigérateur smeg et des suspensions qui ajoutent ou touche rétro et vintage.
Un design sortant des sentiers battus, idéal pour se démarquer.
Un allié de choix dans le temps, dont on peut difficilement se lasser !
On adore.
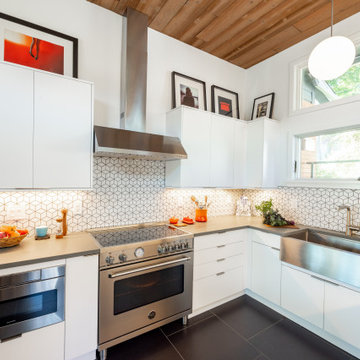
new modern kitchen in compact space, high function, high ceilings, open to living and dining
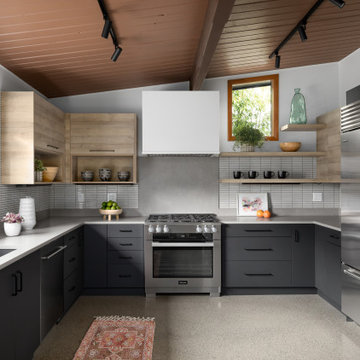
This classically designed mid-century modern home had a kitchen that had been updated in the1980’s and was ready for a makeover that would highlight its vintage charm.
The backsplash is a combination of cement-look quartz for ease of maintenance and a Japanese mosaic tile.
An expanded black aluminum window stacks open for more natural light as well as a way to engage with guests on the patio in warmer months.
A polished concrete floor is a surprising neutral in this airy kitchen and transitions well to flooring in adjacent spaces.
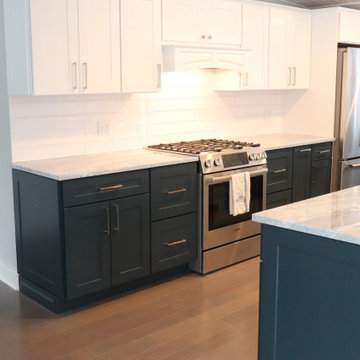
This beautiful Mid-Century was in desperate need of updating in both form and function. Keeping the original ceilings (which had a slope we needed to mind) helped keep the 50's style. The two tone made it so that the kitchen was broken up instead of being one very long white kitchen. Adding the windows on the exterior wall completely brightened up the space too.
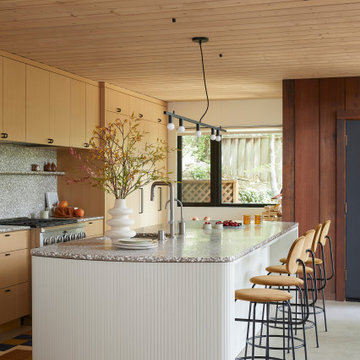
This 1960s home was in original condition and badly in need of some functional and cosmetic updates. We opened up the great room into an open concept space, converted the half bathroom downstairs into a full bath, and updated finishes all throughout with finishes that felt period-appropriate and reflective of the owner's Asian heritage.
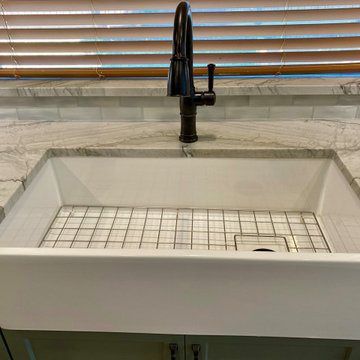
Custom built kitchen.
Kitchen cabinets and kitchen island with custom cuts and finishes. Barrack green on the cabinets while the infinity white leathered quartzite counter top sits on top with the same custom cut.
7FT Kitchen island with a built in shelves. Storage, hidden compartments and accessible outlets were built in as well.
Back splash Anthology Mystic Glass: Tradewind Mix
Midcentury Kitchen with Wood Design Ideas
8
