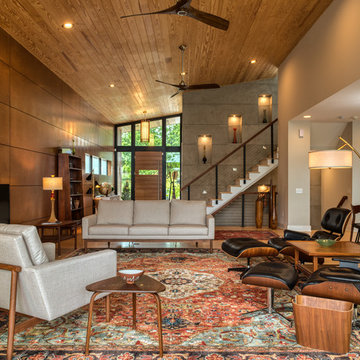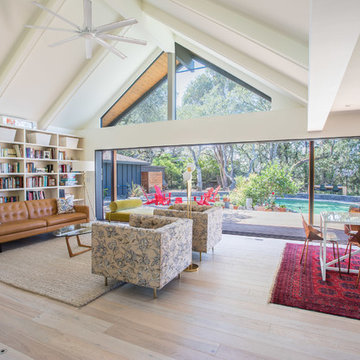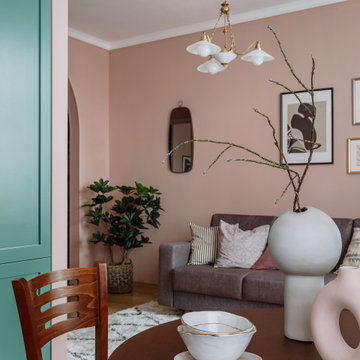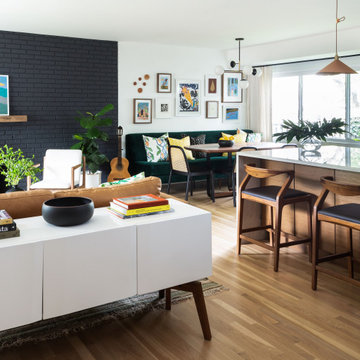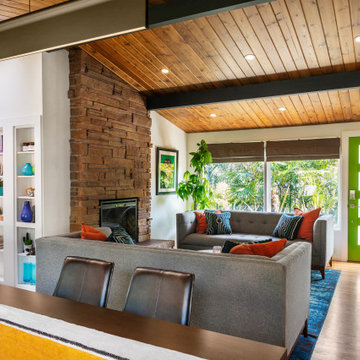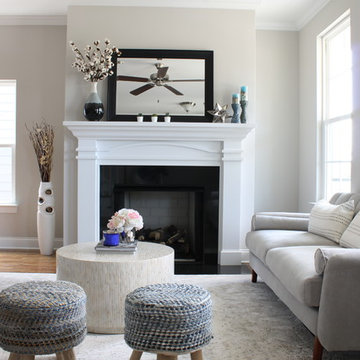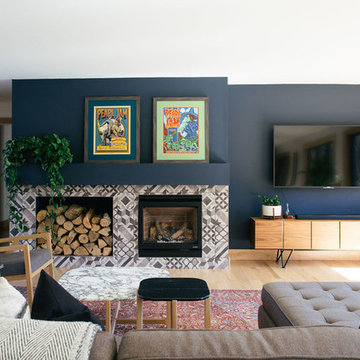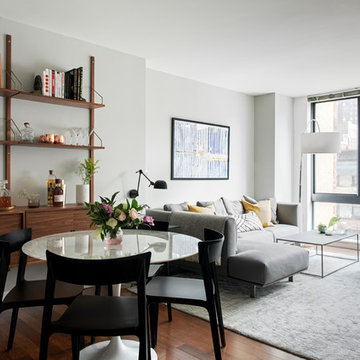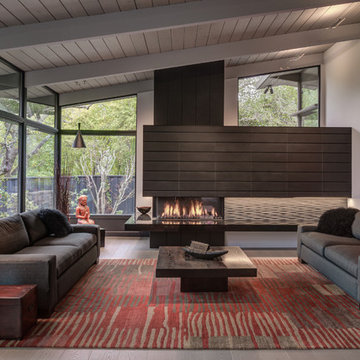Midcentury Living Design Ideas with Light Hardwood Floors
Refine by:
Budget
Sort by:Popular Today
21 - 40 of 3,794 photos
Item 1 of 3
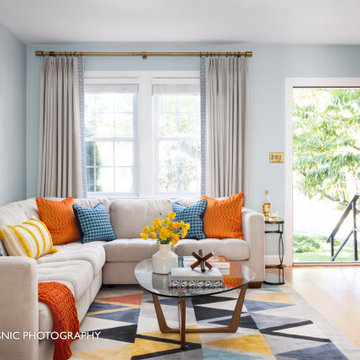
The family room invites you in for conversation and connection the moment you step through the front door.
Our client’s favorite colors are blue and orange which we emphasized with patterned, textured throw pillows which serve as decor and comfort. Bold contrasts and liveliness were brought in to every last detail. The draperies are a gray linen with navy-blue art deco trim and finished with an antique gold-finished hardware.
We love every opportunity to bring in meaningful pieces into the interiors we design, and incorporated a sentimental piece of art that makes it personal to their story.
Everything in this living room from the small side table to the art was designed to be modern, while nodding back to times of the past.
One of our favorite pieces in this mid century modern living room is the statement rug, with triangles in mustard, aqua, beige, charcoal, light gray, and orange. The rug ties the aesthetics into the adjoining dining room.
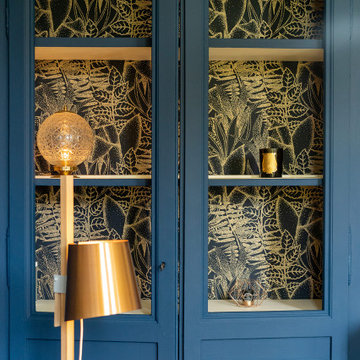
Côté salon TV, l'ambiance est tout autre. Les propriétaires désiraient une ambiance chic et chaleureuse, un cocon de repos pour des soirées télé en famille. Bleu le maître de cette pièce agrémenté de ce papier peint texturé et de quelques touches de cannage, nous transporte dans un nid douillet. Pour rehausser l'ensemble, j'ai adoré ce canapé en velours moutarde, confortable et tellement chic.
LA touche finale, de beaux luminaires, un de créateur et d'autres chinés.
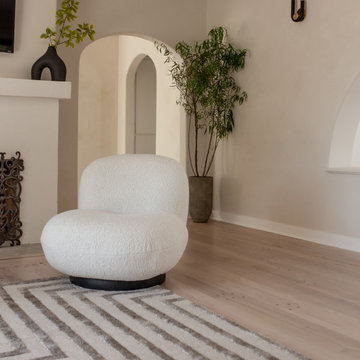
A dreamy space inspired by creamy natural tones and texture. We restored this home built in 1949 and brought back its mojo.

This blank-slate ranch house gets a lively, era-appropriate update for short term rental. Vintage albums, an original mid--century coffee table and a retro lamp pair with modern reproductions to create modern, livable, pet-friendly space.
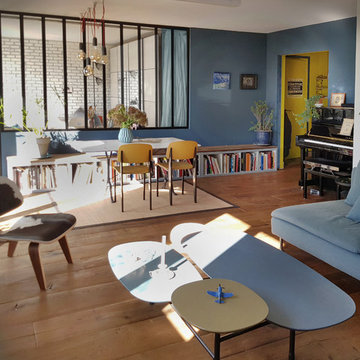
Cet appartement dans un immeuble de 1965 désuet et sans caractère a été entièrement repensé pour s'offrir une seconde vie.
Le cahier des charges étant d'y apporter style, charme et authenticité, tout en optimisant les volumes et la clarté naturelle.
La création de cloisons d'ateliers, phoniques, donne aux espaces séjour et chambre une allure élancée, par ses rythmes verticaux toute hauteur, et donnent une profondeur de champ, pour laisser traverser la lumière naturelle de toutes parts. Ainsi, dès l'entrée, le regard se prolonge jusqu'à la ligne d'horizon extérieur, reliée par les trois baies vitrées.
Elles laissent la lumière naturelle et le regard traverser tous les espaces. Le cahier des charges était de prolonger visuellement le séjour sur la chambre, l'entrée sur la cuisine, pour créer une impression spatiale et lumineuse dès l'entrée dans l'appartement.
Le volume de la salle de bain a été optimisé en bénéficiant d'une surface de couloir supplémentaire. Ainsi, l'entrée de la chambre est déplacée dans le séjour pour faire place à une penderie de 3 mètres de long.
Côté déco, les choix se sont portées vers un style industriel avec des matériaux authentiques et un parquet chêne Fond de wagon.
Dans un contraste de couleurs chaud-froid, des bleus mettent en valeur la chaleur du bois. Le mobilier vintage apporte du style et du vécu, les étagères filantes structurent et harmonisent les espaces.
Les baies vitrées du séjour donnant sur la cime des arbres ont été reliées par un mur végétal qui crée une horizontalité et laisse l'extérieur s'inviter à l'intérieur, pour le bien-être, l'esthétique et la santé de ses occupants.
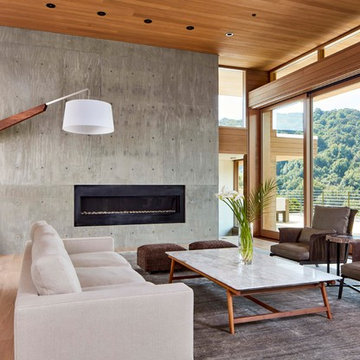
This contemporary project is set in the stunning backdrop of Los Altos Hills. The client's desire for a serene calm space guided our approach with carefully curated pieces that supported the minimalist architecture. Clean Italian furnishings act as an extension of the home's lines and create seamless interior balance.
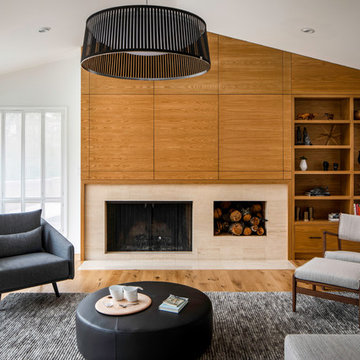
This extensive renovation brought a fresh and new look to a 1960s two level house and allowed the owners to remain in a neighborhood they love. The living spaces were reconfigured to be more open, light-filled and connected. This was achieved by opening walls, adding windows, and connecting the living and dining areas with a vaulted ceiling. The kitchen was given a new layout and lined with white oak cabinets. The entry and master suite were redesigned to be more inviting, functional, and serene. An indoor-outdoor sunroom and a second level workshop was added to the garage.
Finishes were refreshed throughout the house in a limited palette of white oak and black accents. The interiors were by Introspecs, and the builder was Hammer & Hand Construction.
Photo by Caleb Vandermeer Photography
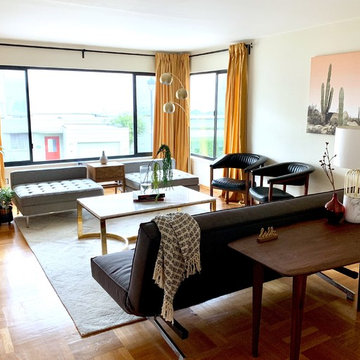
All furniture pieces were found second hand on Craigslist or thrift shop.
Photo taken with iPhone 6.
Midcentury Living Design Ideas with Light Hardwood Floors
2




