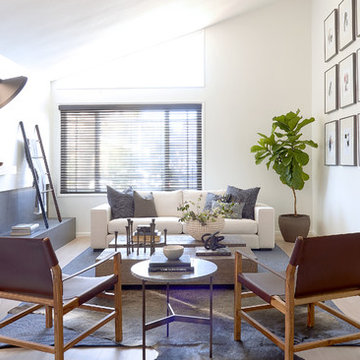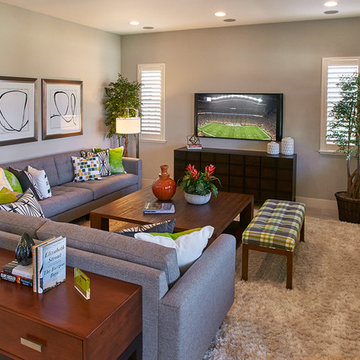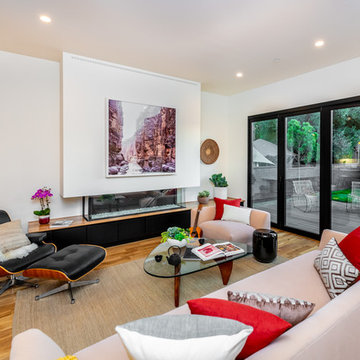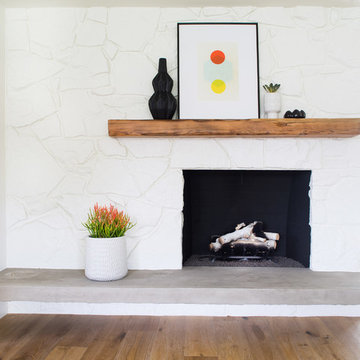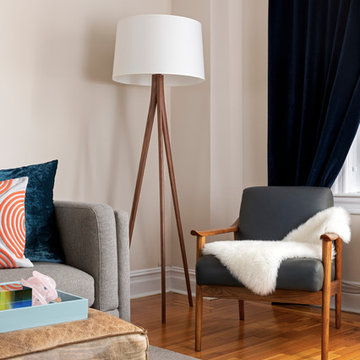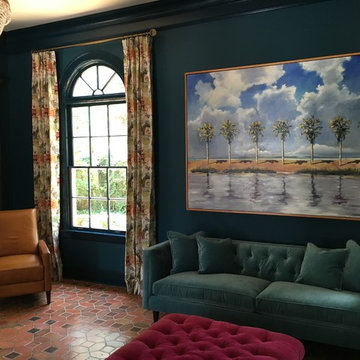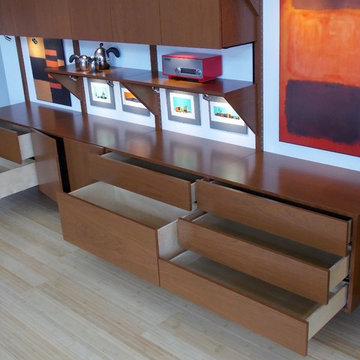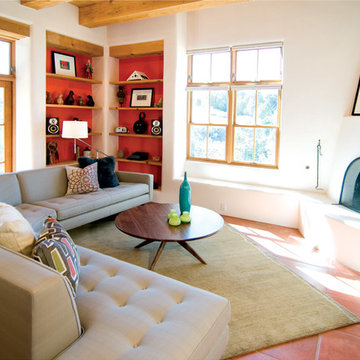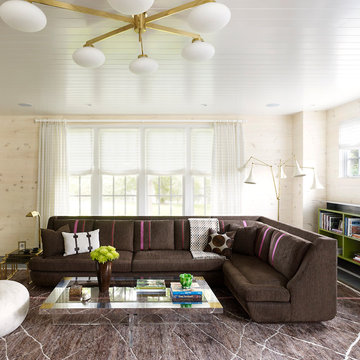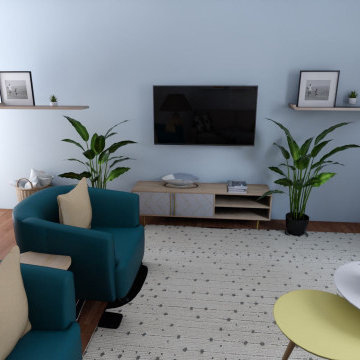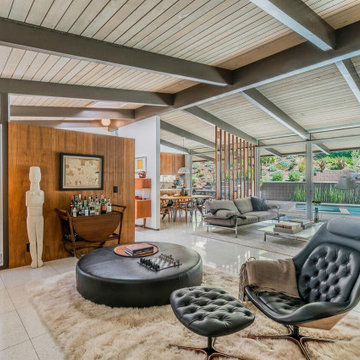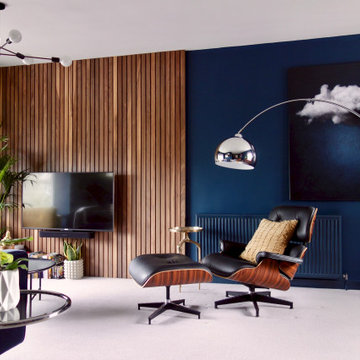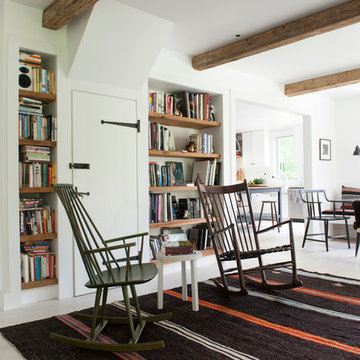Midcentury Living Room Design Photos
Refine by:
Budget
Sort by:Popular Today
141 - 160 of 3,327 photos
Item 1 of 3
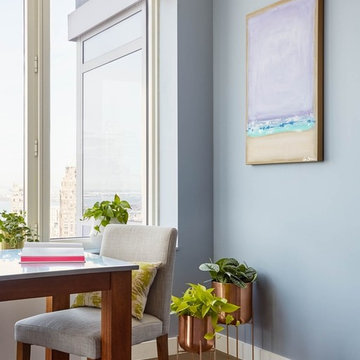
Photographed by Rikki Snyder for Apartment Therapy.
Mid-Century Modern style living room overlooking Brooklyn with house plants and cool colors.
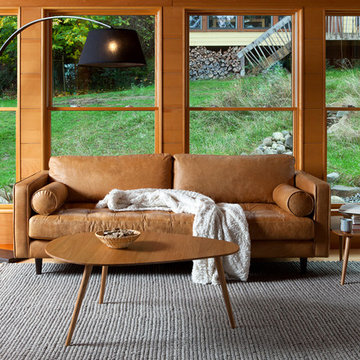
A trendy update on a classic design, the Sven sofa with its tufted bench seat draws inspiration from the mid-century era.
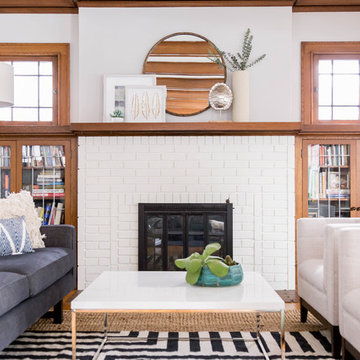
Painted brick brings new life to the original craftsman fireplace. An edited mantle-scape in neutrals and metallics highlights the wood trim details and soft wall color. Clean line furnishings with a nod to midcentury modern keeps the space looking tight and fresh.
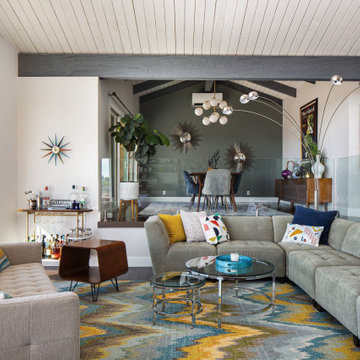
Mid century inspired design living room with a built-in cabinet system made out of Walnut wood.
Custom made to fit all the low-fi electronics and exact fit for speakers.
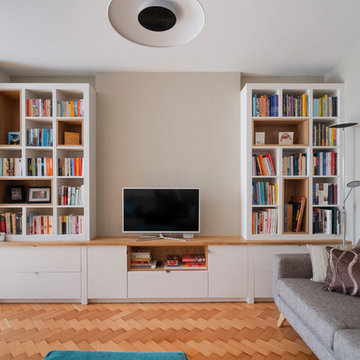
The owners were looking for a mid-century vibe in their new lounge and wanted alcove storage for books and ornaments and somewhere to keep the Skybox and DVD's out of sight. Built in white open storage and cupboards with a touch of oak to tie in with their newly polished parquet flooring.
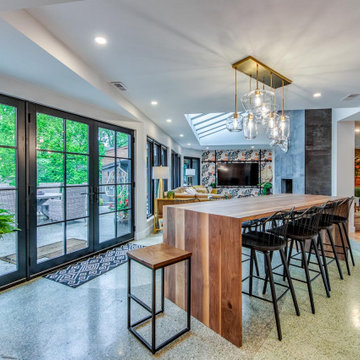
An already gorgeous mid-century modern home gave a great base for starting this stunning project. The old lanai was in perfect condition with its screened in room and terrazzo floors. But, St. Louis being what it is, the room wasn’t getting as much use as it could. The homeowners had an idea to remove the interior walls that separated the main home and the lanai to create additional living space when they entertain or have a movie night as family. The exterior screens were taken out and replaced with new windows and screens to update the look and protect the room from outdoor elements. The old skylights were removed and replaced with 7 new skylights with solar shades to let the light in or block the suns warmth come summers’ heat. The interior doorways and walls were removed and replaced with structural beams and supports so that we could leave the space as open and airy as possible. Keeping the original flooring in both rooms we were able to insert new wood to seamlessly match the old in the spaces where walls once stood. The highlight of this home is the fireplace. We took a single fireplace and created a double-sided gas fireplace. Now the family can enjoy a warm fire from both sides of the house. .
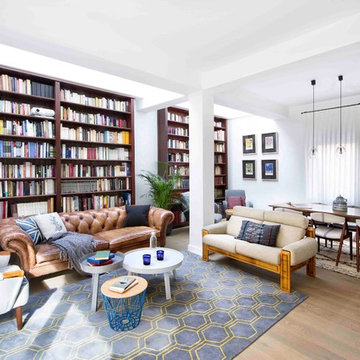
Ni castillo, ni cabaña del bosque: La casita de esta historia, aunque particular no puede llamarse “única” ya que tiene una “gemela” a la que se encuentra adosada formando un conjunto arquitectónico singular. Y aunque no acabe en torre, ni en campanario, si que se organiza en tres plantas rectangulares que se van escalonando y reduciendo en superficie en cada nivel, para verse rematadas por una cubierta a dos aguas bajo la cual se instala una biblioteca a doble altura repleta de libros e historias.
www.vicugo.com
Midcentury Living Room Design Photos
8
