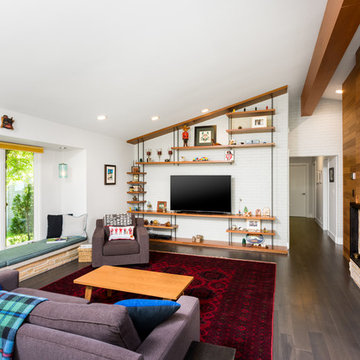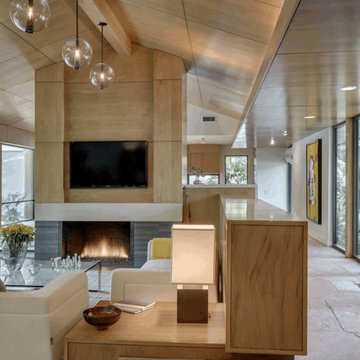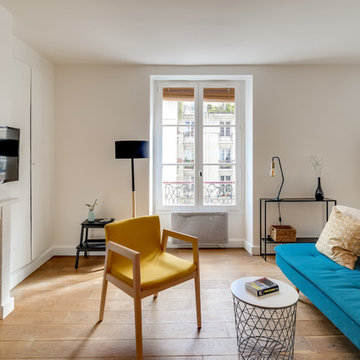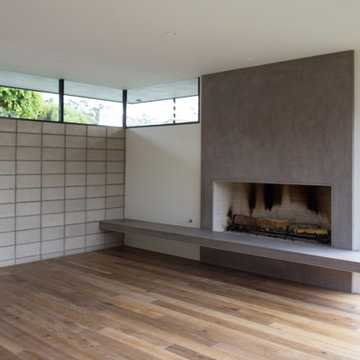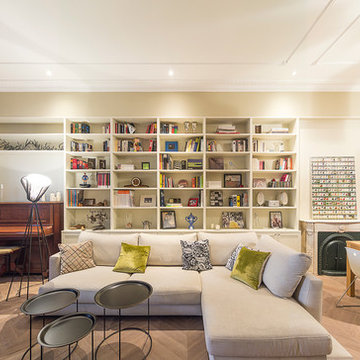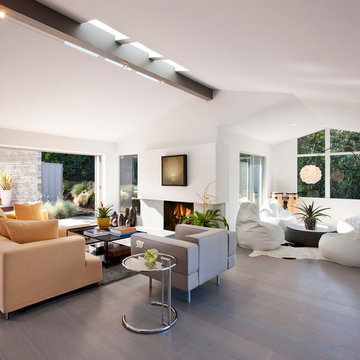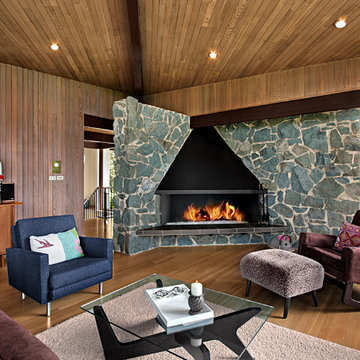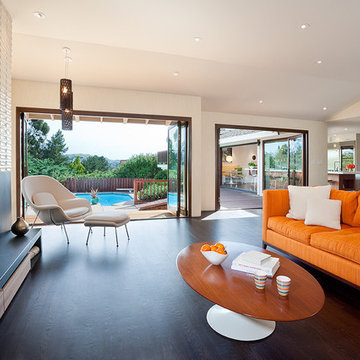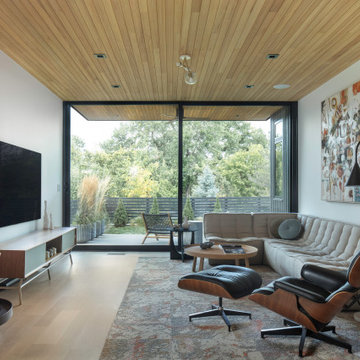Midcentury Living Room Design Photos
Refine by:
Budget
Sort by:Popular Today
161 - 180 of 5,564 photos
Item 1 of 3
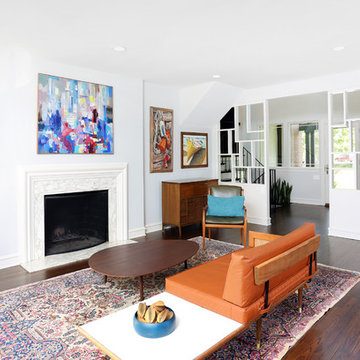
The new living space reflects the homeowners personality, with a mid century modern aesthetic. The artistic divider between the foyer and living room was an original part of the home that the owners decided to keep.
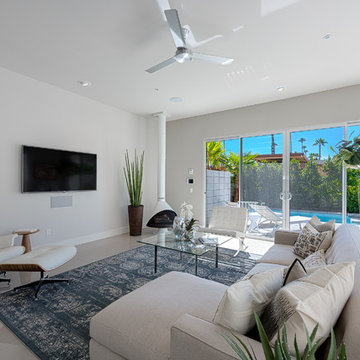
Living Room with Malm Gas Fireplace at the 18@Twin Palms Model Home in Palm Springs, CA
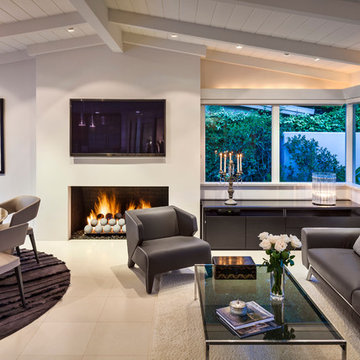
Whole house remodel of a classic beach Mid-Century style bungalow into a modern beach villa.
Architect: Neumann Mendro Andrulaitis
General Contractor: Allen Construction
Photographer: Ciro Coelho

This living room has so many eye catching elements, from the linear fireplace with the stacked stone surround and wood slat accent to the lighted floating shelves to the wood ceiling.

Repainting the fireplace, installing a new linear terrazzo bench and then creating a unique wood-slat feature wall in the dining area were just a few ways we updated this 1980s Vancouver Special.

Living: pavimento originale in quadrotti di rovere massello; arredo vintage unito ad arredi disegnati su misura (panca e mobile bar) Tavolo in vetro con gambe anni 50; sedie da regista; divano anni 50 con nuovo tessuto blu/verde in armonia con il colore blu/verde delle pareti. Poltroncine anni 50 danesi; camino originale. Lampada tavolo originale Albini.
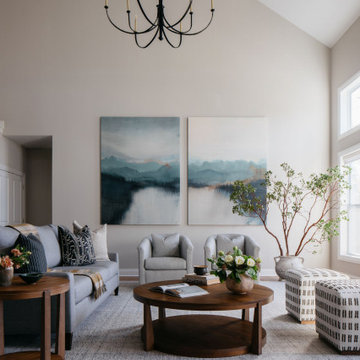
Download our free ebook, Creating the Ideal Kitchen. DOWNLOAD NOW
Alice and Dave are on their 2nd home with TKS Design Group, having completed the remodel of a kitchen, primary bath and laundry/mudroom in their previous home. This new home is a bit different in that it is new construction. The house has beautiful space and light but they needed help making it feel like a home.
In the living room, Alice and Dave plan to host family at their home often and wanted a space that had plenty of comfy seating for conversation, but also an area to play games. So, our vision started with a search for luxurious but durable fabric along with multiple types of seating to bring the entire space together. Our light-filled living room is now warm and inviting to accommodate Alice and Dave’s weekend visitors.
The multiple types of seating chosen include a large sofa, two chairs, along with two occasional ottomans in both solids and patterns and all in easy to care for performance fabrics. Underneath, we layered a soft wool rug with cool tones that complimented both the warm tones of the wood floor and the cool tones of the fabric seating. A beautiful occasional table and a large cocktail table round out the space.
We took advantage of this room’s height by placing oversized artwork on the largest wall to create a place for your eyes to rest and to take advantage of the room’s scale. The TV was relocated to its current location over the fireplace, and a new light fixture scaled appropriately to the room’s ceiling height gives the space a more comfortable, approachable feel. Lastly, carefully chosen accessories including books, plants, and bowls complete this family’s new living space.
Photography by @MargaretRajic
Do you have a new home that has great bones but just doesn’t feel comfortable and you can’t quite figure out why? Contact us here to see how we can help!

Welcome to our Mid-Century Modern haven with a twist! Blending classic mid-century elements with a unique touch, we've embraced fluted wood walls, a striking corner fireplace, and bold oversized art to redefine our living and dining space.
Midcentury Living Room Design Photos
9
