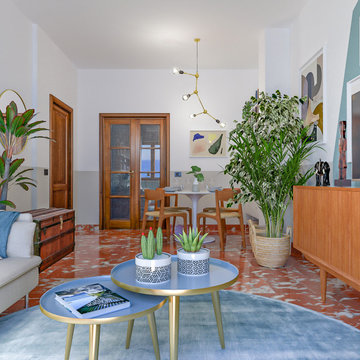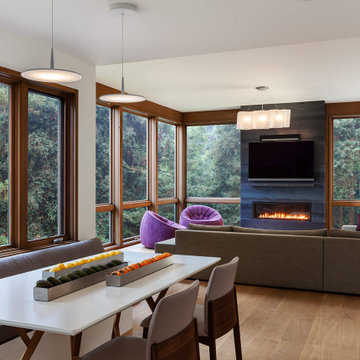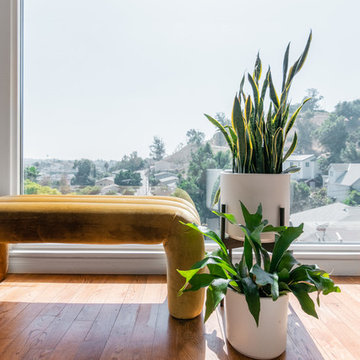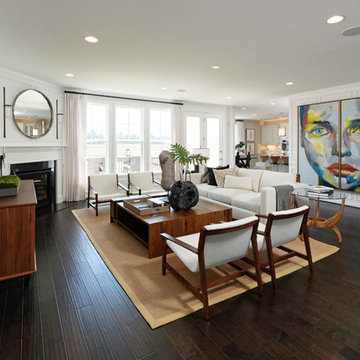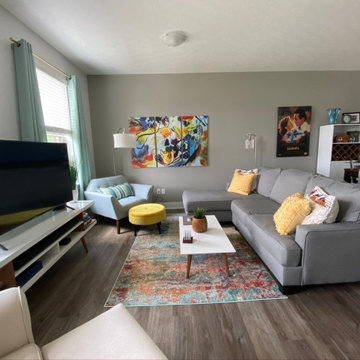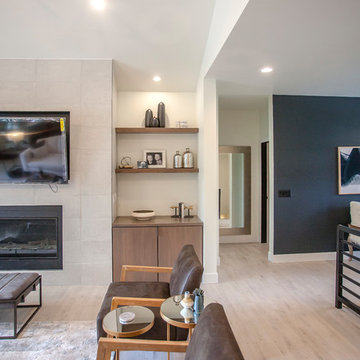Midcentury Living Room Design Photos
Refine by:
Budget
Sort by:Popular Today
101 - 120 of 4,253 photos
Item 1 of 3
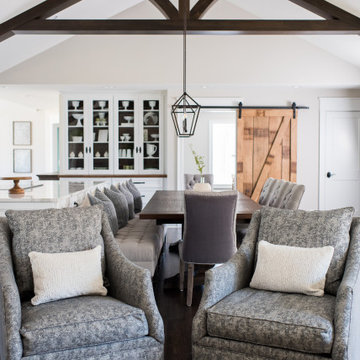
Our Indianapolis design studio designed a gut renovation of this home which opened up the floorplan and radically changed the functioning of the footprint. It features an array of patterned wallpaper, tiles, and floors complemented with a fresh palette, and statement lights.
Photographer - Sarah Shields
---
Project completed by Wendy Langston's Everything Home interior design firm, which serves Carmel, Zionsville, Fishers, Westfield, Noblesville, and Indianapolis.
For more about Everything Home, click here: https://everythinghomedesigns.com/
To learn more about this project, click here:
https://everythinghomedesigns.com/portfolio/country-estate-transformation/
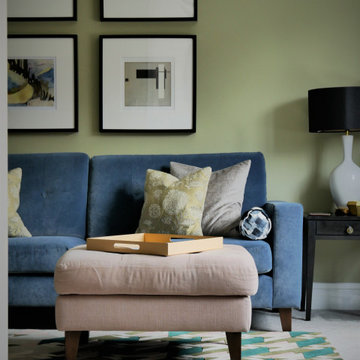
Soft Olive Green tones overlayed with airforce and navy blues, a blush of softest pink and brightest emerald.
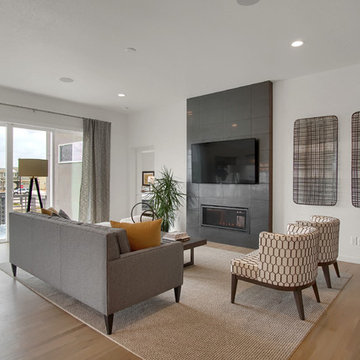
Great room with linear gas fireplace with floor to ceiling tile surround and hardwood flooring. Large sliding glass door opens to the rear deck.
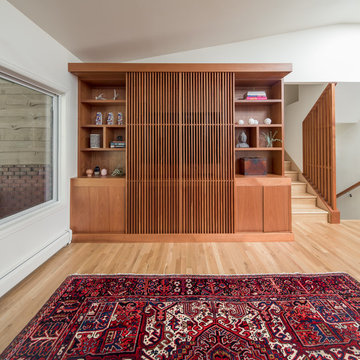
This Denver ranch house was a traditional, 8’ ceiling ranch home when I first met my clients. With the help of an architect and a builder with an eye for detail, we completely transformed it into a Mid-Century Modern fantasy.
Photos by sara yoder

The Cerulean Blues became more than a pop color in this living room. Here they speak as part of the wall painting, glass cylinder lamp, X-Bench from JA, and the geometric area rug pattern. These blues run like a thread thoughout the room, binding these cohesive elements together. Downtown High Rise Apartment, Stratus, Seattle, WA. Belltown Design. Photography by Robbie Liddane and Paula McHugh
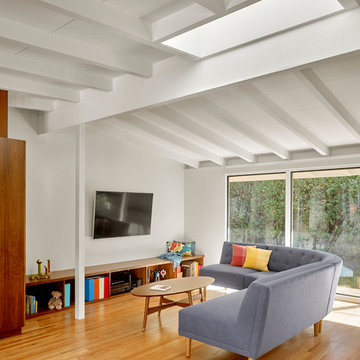
Custom walnut built-ins offer storage and reduce the need for furniture. Full height windows open onto large, level decks creating a strong indoor-outdoor connection.
Cesar Rubio Photography
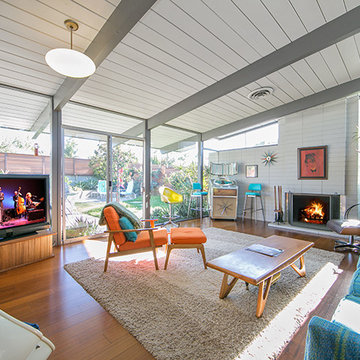
Life is too short…not to love where you live. Who wouldn’t want the opportunity to purchase a stunning, magazine-featured, mid-century modern Eichler home? This living room is the perfect place to showcase your Mid Century Modern furniture and take in the veiws of teh outside back patio space.

Flavin Architects was chosen for the renovation due to their expertise with Mid-Century-Modern and specifically Henry Hoover renovations. Respect for the integrity of the original home while accommodating a modern family’s needs is key. Practical updates like roof insulation, new roofing, and radiant floor heat were combined with sleek finishes and modern conveniences. Photo by: Nat Rea Photography
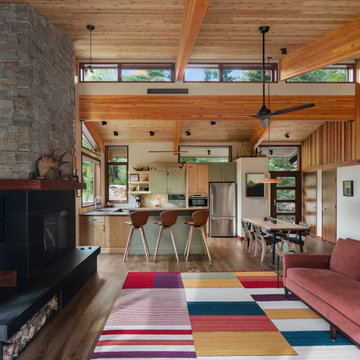
With a grand total of 1,247 square feet of living space, the Lincoln Deck House was designed to efficiently utilize every bit of its floor plan. This home features two bedrooms, two bathrooms, a two-car detached garage and boasts an impressive great room, whose soaring ceilings and walls of glass welcome the outside in to make the space feel one with nature.
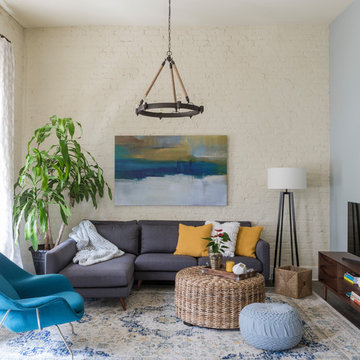
For the living room, we found an abstract piece that ties in the colors that the client hoped to include in the space. We added the Womb Chair in an eye-catching teal to cement the mid-century feel. A new walnut media console and minimalist floor lamp completed the room.
With such large windows, new draperies were a necessity. We selected a light geometric pattern to temper the hot Louisiana sun as it streams through the windows.
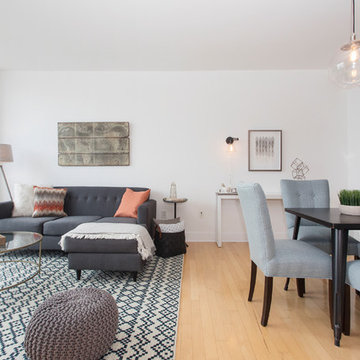
We designed this apartment for a couple who had just moved into a Hoboken rental for a one year term. Our goal was to create a bright and airy space that was inviting quickly and on a budget. The turnaround time from our initial meeting to move in was short, but we helped to make them immediately feel at home.
Photos: WalkThisHouse.com
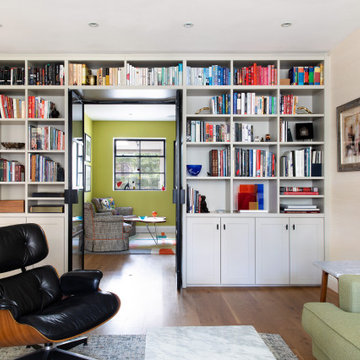
We worked on the design concept for the client brief to open up the ground floor and maximise the space. Instating steel framed glass doors and windows with new bespoke joinery throughout.
Midcentury Living Room Design Photos
6
