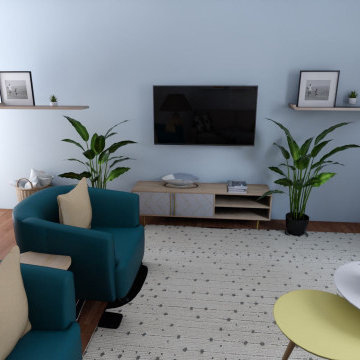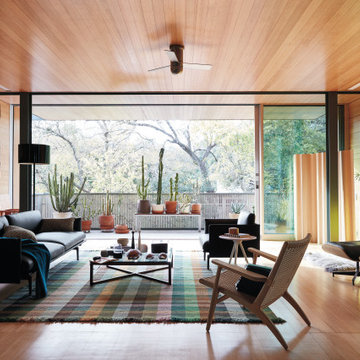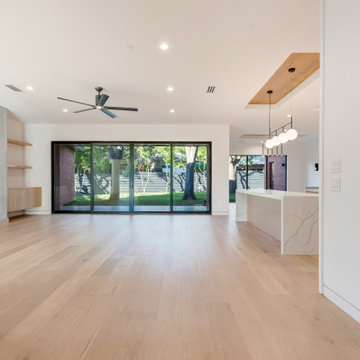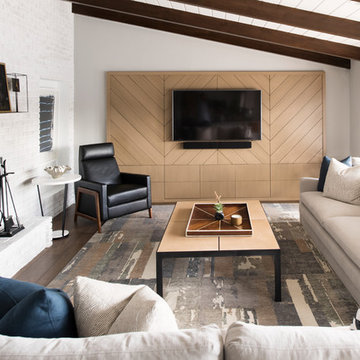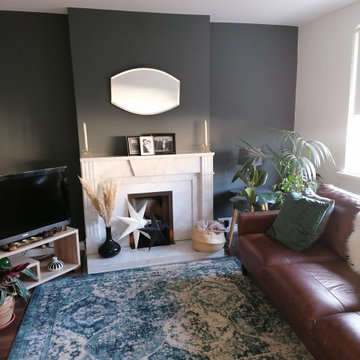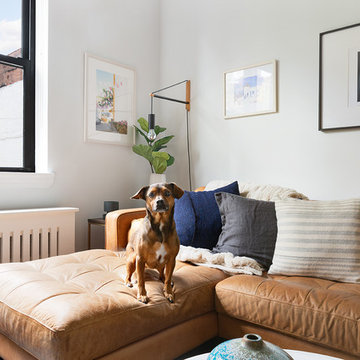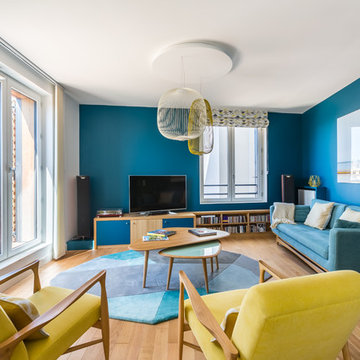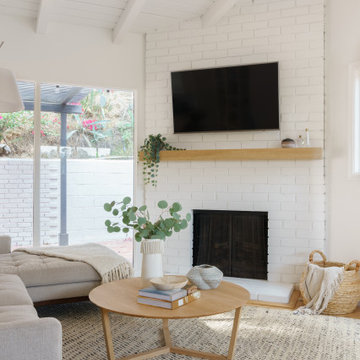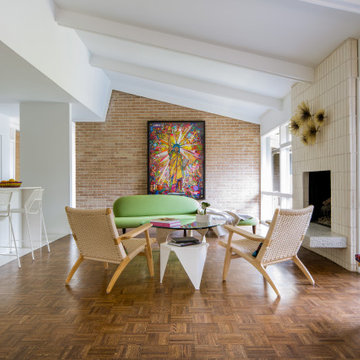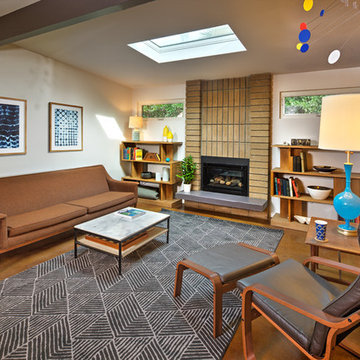Midcentury Living Room Design Photos with Brown Floor
Refine by:
Budget
Sort by:Popular Today
161 - 180 of 3,211 photos
Item 1 of 3
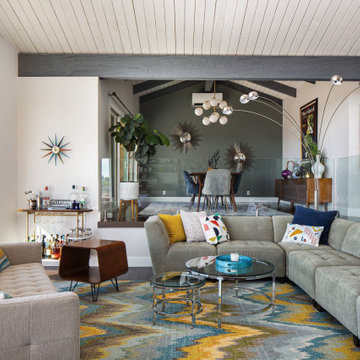
Mid century inspired design living room with a built-in cabinet system made out of Walnut wood.
Custom made to fit all the low-fi electronics and exact fit for speakers.
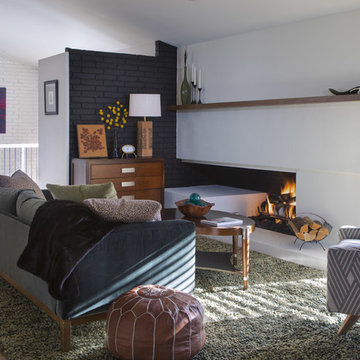
A cozy Mid-century inspired living room makeover. the fireplace was transformed from dated brick to sleek modern nook and favorite hang out spot of the house! A green shag rug pulls the seating area together and oversized green and purple pillows make the dark green sofa even more inviting.

Deep tones of gently weathered grey and brown. A modern look that still respects the timelessness of natural wood.
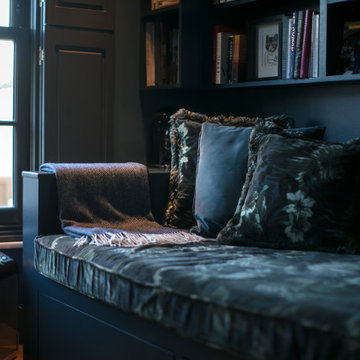
This townhouse in East Dulwich was newly built in sympathy with its Georgian neighbours. An imposing building set over four stories, the owners described their home as a ‘white box’, requiring full design and dressing.
The brief was to create defined spaces on each floor that reflected the owner’s bold tastes and appreciation of the Soho House aesthetic. A ‘club’ style den was created on the raised ground floor with a ‘speakeasy pub’ in the basement off the main entertaining space. The master suite in the eaves, housed a walk in wardrobe, ensuite with double sinks and shower. Throughout the home bold colour, varied textures and playful art were abundant.
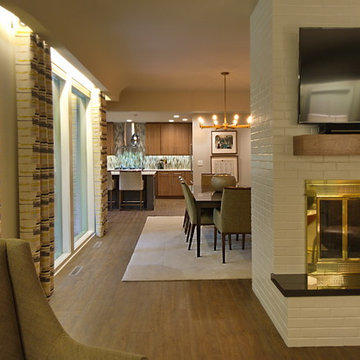
This project is best described in one word: Fun – Oh wait, and bold! This homes mid-century modern construction style was inspiration that married nicely to our clients request to also have a home with a glamorous and lux vibe. We have a long history of working together and the couple was very open to concepts but she had one request: she loved blue, in any and all forms, and wanted it to be used liberally throughout the house. This new-to-them home was an original 1966 ranch in the Calvert area of Lincoln, Nebraska and was begging for a new and more open floor plan to accommodate large family gatherings. The house had been so loved at one time but was tired and showing her age and an allover change in lighting, flooring, moldings as well as development of a new and more open floor plan, lighting and furniture and space planning were on our agenda. This album is a progression room to room of the house and the changes we made. We hope you enjoy it! This was such a fun and rewarding project and In the end, our Musician husband and glamorous wife had their forever dream home nestled in the heart of the city.
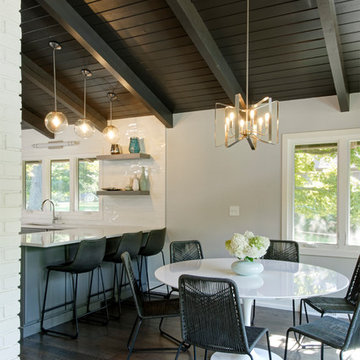
Mid-Century Modern Living Room- white brick fireplace, paneled ceiling, spotlights, blue accents, sliding glass door, wood floor
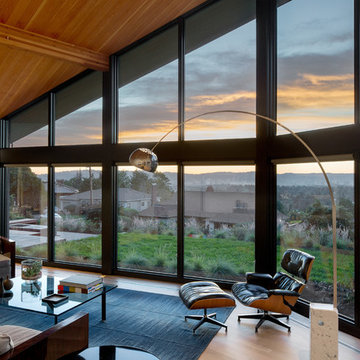
Newly vaulted ceiling expanding the view and horizon from the living room.
Photo: Jeremy Bittermann
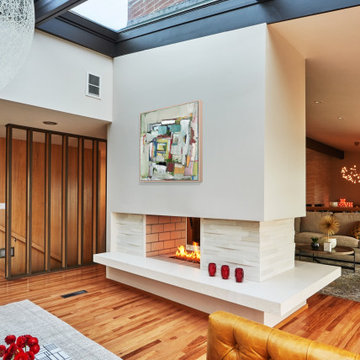
Large drywall spaces provided background for any type of artwork or tv in this airy, open space. By cantilevering the stone slab we created extra seating while enhancing the horizontal nature of Mid-Centuries. A classic “Less Is More” design aesthetic.
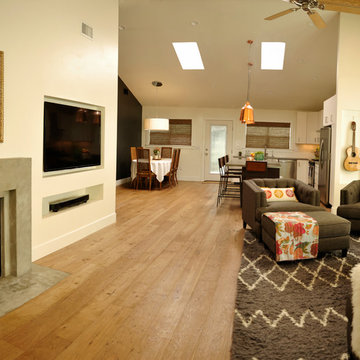
Full home remodel to raise ceilings, create open floor concept and add exposed beams. Beautiful wall inset for television. Concrete fireplace surround and wire brushed wood floors perfectly blend modern and rustic style. Open living room, kitchen and dining room space remains warm and inviting. Elements like exposed beams, a black wall, natural blinds, wooden ceiling fan, wood floors, skylights and plenty of windows help warm up the space and invite the outdoors in.
Midcentury Living Room Design Photos with Brown Floor
9
