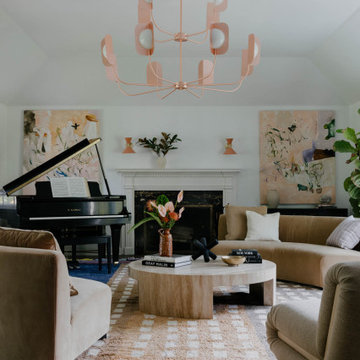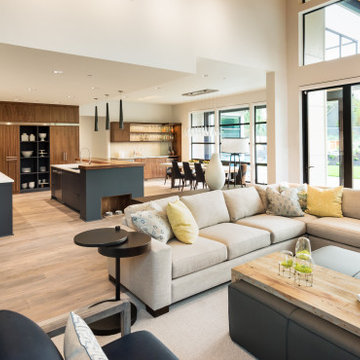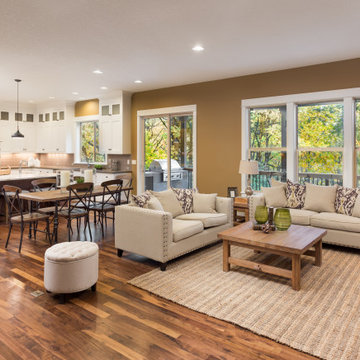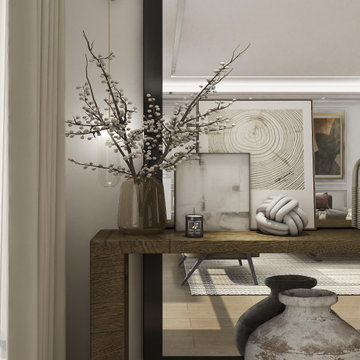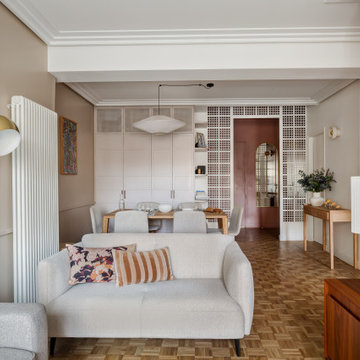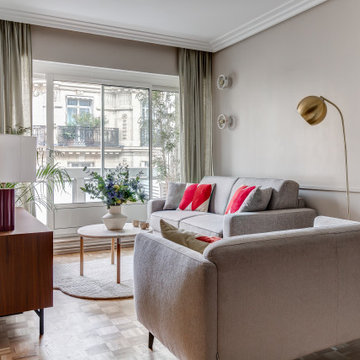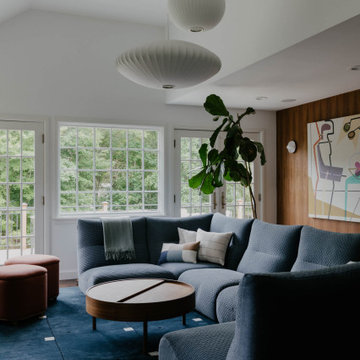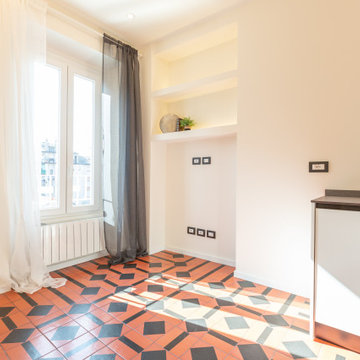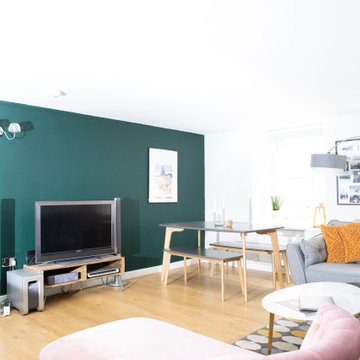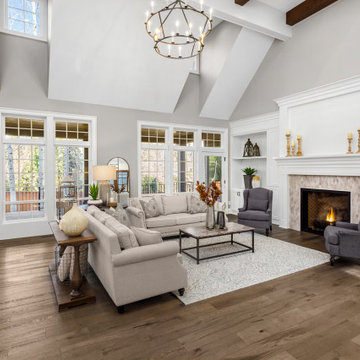Midcentury Living Room Design Photos with Recessed
Refine by:
Budget
Sort by:Popular Today
21 - 40 of 110 photos
Item 1 of 3
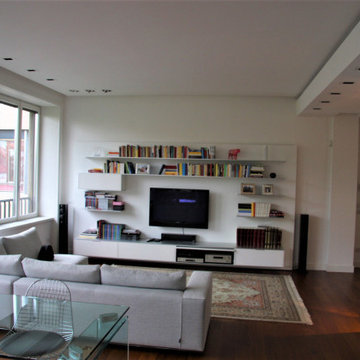
L'immobile sul quale sono intervenuto era un ufficio nel centro di Milano. Abbiamo ristudiato la distribuzione dell'appartamento e prevedendo una cucina a vista sul soggiorno, il tutto abbraccia un terrazzo coperto, sempre sul soggiorno si apre anche uno studio. Nei controsofitti sono ospitate le luci e impianto di climatizzazione.
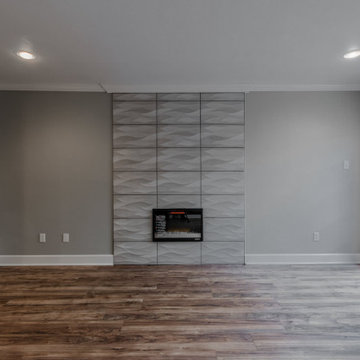
How do you flip a blank canvas into a Home? Make it as personable as you can. I follow my own path when it comes to creativity. As a designer, you recognize many trends, but my passion is my only drive. What is Home? Its where children come home from school. It's also where people have their gatherings, a place most people use as a sanctuary after a long day. For me, a home is a place meant to be shared. It's somewhere to bring people together. Home is about sharing, yet it's also an outlet, and I design it so that my clients can feel they could be anywhere when they are at Home. Those quiet corners where you can rest and reflect are essential even for a few minutes; The texture of wood, the plants, and the small touches like the rolled-up towels help set the mood. It's no accident that you forget where you are when you step into a Master-bathroom – that's the art of escape! There's no need to compromise your desires; it may appeal to your head as much as your heart.
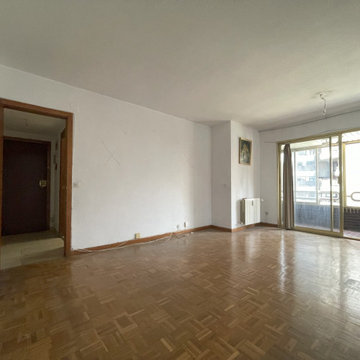
ANTES: En la vivienda original, el espacio que ahora ocupa el espacio abierto de la zona de día se distribuía en estancias pequeñas.
Una pequeña cocina, separada del resto del hogar. Un largo y oscuro pasillo sin ninguna gracia, a la entrada de la vivienda. Y la terraza quedaba en un segundo plano.
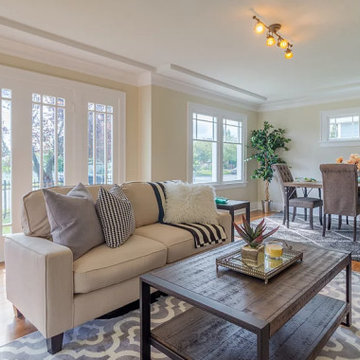
remodeled by also restored in Tacoma. Keeping the old charm while modernizing electrical, plumbing, and heating.
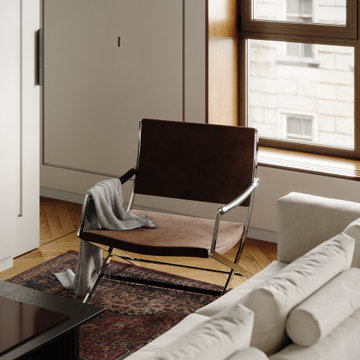
The apartment was designed for a young couple, the main task was to create a balance between the shared and private blocks. We avoided build partitions that would separate the shared areas from each other, so it includes an entrance group and a portal smoothly flowing into the studio. The bedroom is separated by a partition with sliding doors, thereby cutting off the private area. Both blocks are served by a common spacious bathroom.
The color scheme is based on combining the texture of warm wood, light walls and ceiling, creating a cozy atmosphere. Separate decorative elements in vintage style create a harmonious combination and unite the interior into a single composition. The main source of light are overhead lamps, which give a soft directional light.
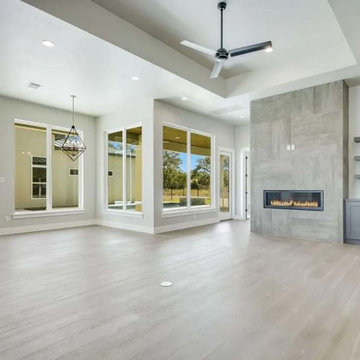
This modern style San Antonio home features large picture windows with interior view. Built in cabinetry expands storage around built in direct vent fireplace. This living space is open to the informal dining and entry.
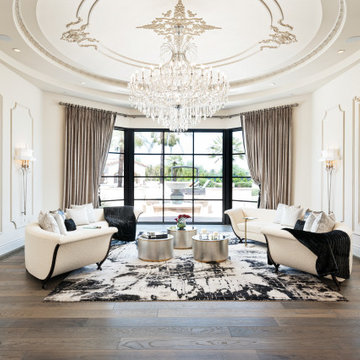
This large, open space has dreamy features such as these chic white seats, black and white rug and a gorgeous big chandelier.
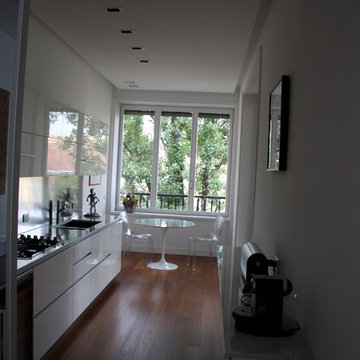
L'immobile sul quale sono intervenuto era un ufficio nel centro di Milano. Abbiamo ristudiato la distribuzione dell'appartamento e prevedendo una cucina a vista sul soggiorno, il tutto abbraccia un terrazzo coperto, sempre sul soggiorno si apre anche uno studio. Nei controsofitti sono ospitate le luci e impianto di climatizzazione.
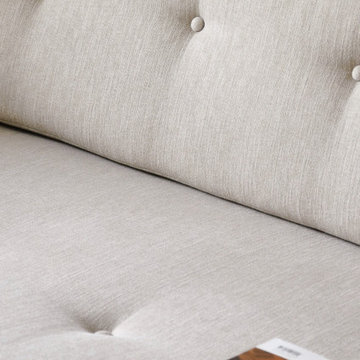
A minimalist design inspired by the modernism of a typical tenement house in the city.
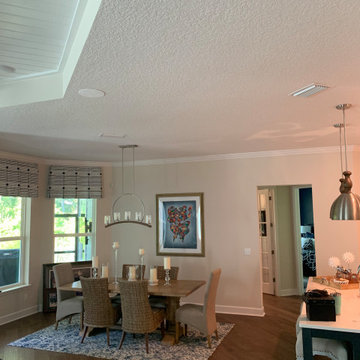
Great room area with Sony 4K TV, Sonos ARC soundbar with wireless sub and surround in-ceiling speakers, Nest thermostat and HAIKU Big Ass Fan all smart controlled and integrated as much as possible.
Midcentury Living Room Design Photos with Recessed
2
