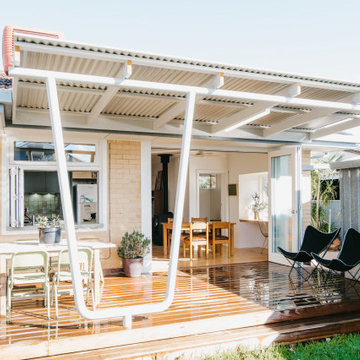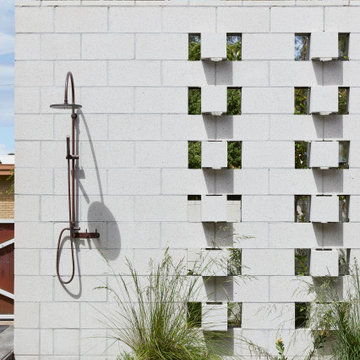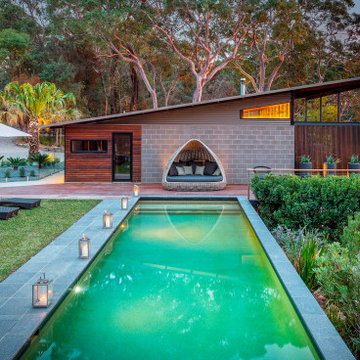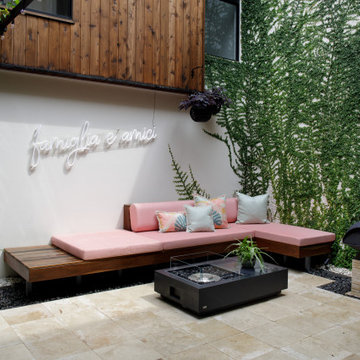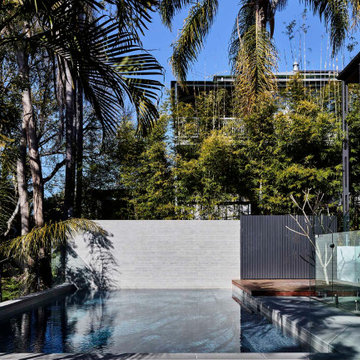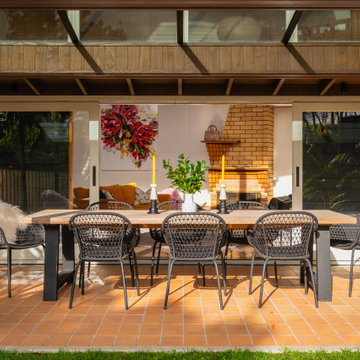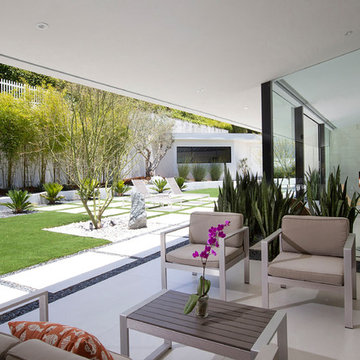Refine by:
Budget
Sort by:Popular Today
1 - 20 of 17,852 photos
Item 1 of 2

A Sympathetic In-between
Positioned at the edge of the Field of Mars Reserve, Walless Cabana is the heart of family living, where people and nature come together harmoniously and embrace each other. In creating a seamless transition between the existing family home and the distant bushland, Walless Cabana deliberately curates the language of its surroundings through the Japanese concept of 'Shakkei' or borrowed scenery, ensuring its humble and respectful presence in place. Despite being a permanent structure, it is a transient space that adapts and changes dynamically with everchanging nature, personalities and lifestyle.
Find the right local pro for your project

Central courtyard forms the main secluded space, capturing northern sun while protecting from the south westerly windows off the ocean. Large sliding doors create visual links through the study and dining spaces from front to rear.
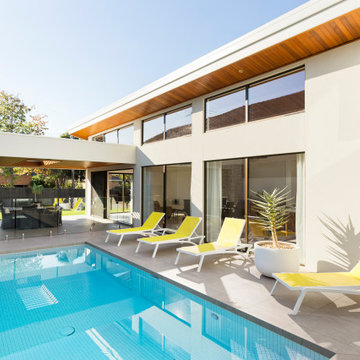
A Palm Springs inspired, arid garden provides a beautiful backdrop to this stunning modern home by Latitude 37 Homes. The courtyard swimming pool is wrapped on all sides by the home with large window walls providing views at every angle. Succulents provide accent against the pavement and boundary walls.

‘Oh What A Ceiling!’ ingeniously transformed a tired mid-century brick veneer house into a suburban oasis for a multigenerational family. Our clients, Gabby and Peter, came to us with a desire to reimagine their ageing home such that it could better cater to their modern lifestyles, accommodate those of their adult children and grandchildren, and provide a more intimate and meaningful connection with their garden. The renovation would reinvigorate their home and allow them to re-engage with their passions for cooking and sewing, and explore their skills in the garden and workshop.

The bluestone entry and poured-in-place concrete create strength of line in the front while the plantings softly transition to the back patio space.
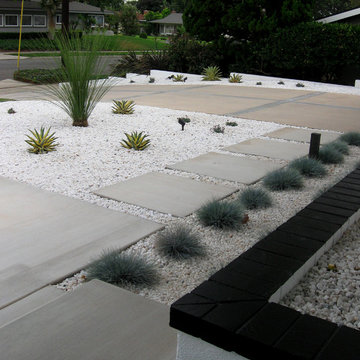
Taken near front door looking out. Festuca 'Elijah Blue' in foreground. Agave 'Cornelius' surrounding
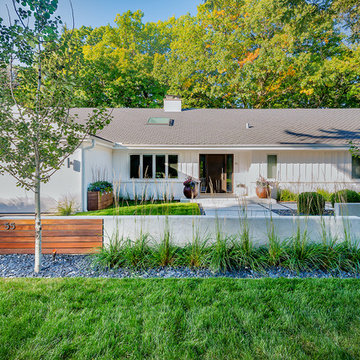
This front yard had to also act as a clients back yard. The existing back yard is a ravine, so there is little room to functionally use it. This created a design element to create a sense of space/privacy while also allowing the Mid Century Modern Architecture to shine through. (and keep the feel of a front yard)
We used concrete walls to break up the rooms, and guide people into the front entrance. We added IPE details on the wall and planters to soften the concrete, and Ore Inc aluminum containers with a rust finish to frame the entrance. The Aspen trees break the horizontal plane and are lit up at night, further defining the front yard. All the trees are on color lights and have the ability to change at the click of a button for both holidays, and seasonal accents. The slate chip beds keep the bed lines clean and clearly define the planting ares versus the lawn areas. The walkway is one monolithic pour that mimics the look of large scale pavers, with the added function of smooth,set-in-place, concrete.
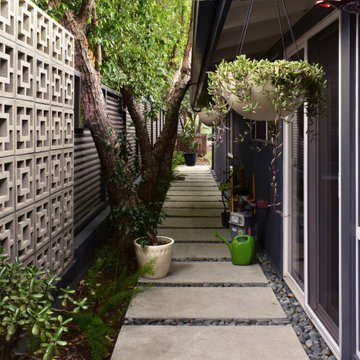
A period correct breeze block wall was built as a backdrop to the kitchen view and an industrial charcoal corrugated metal fence completes the leitmotif and creates privacy around the property.

Patterned bluestone, board-on-board concrete and seasonal containers establish strength of line in the front landscape design. Plants are subordinate components of the design and just emerging from their winter dormancy.
Midcentury Outdoor Design Ideas
1






