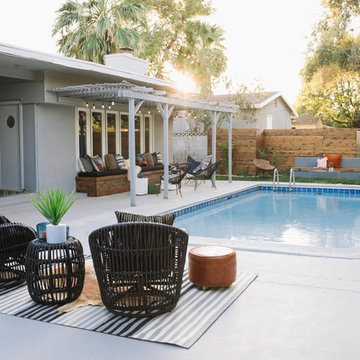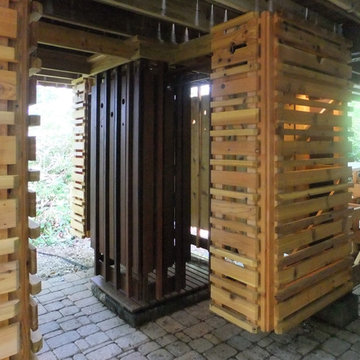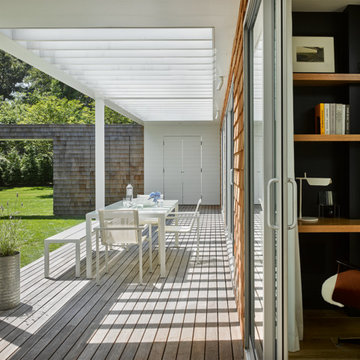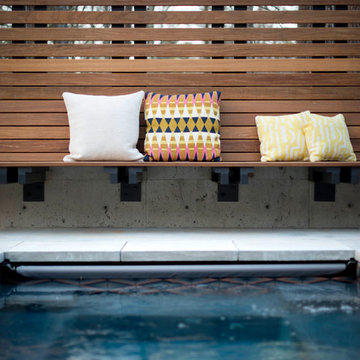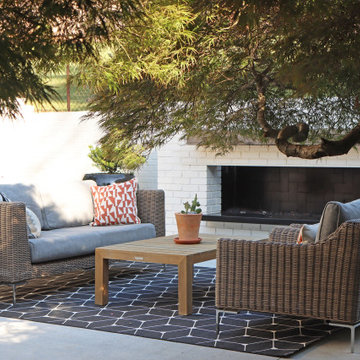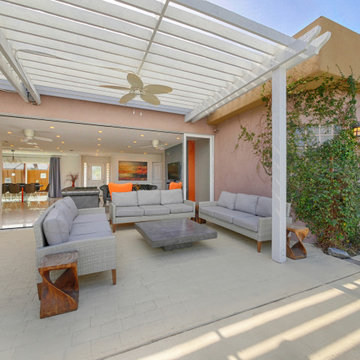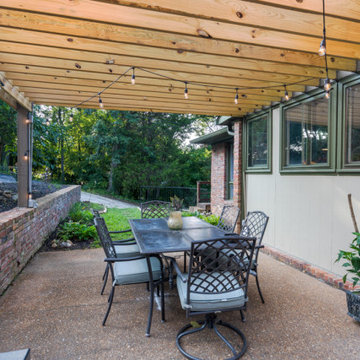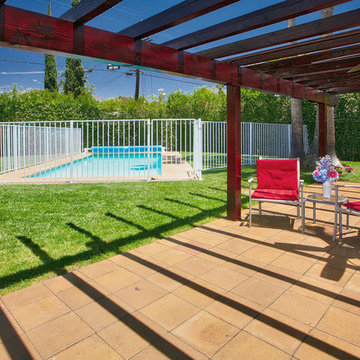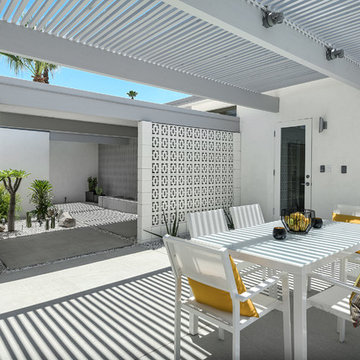Midcentury Patio Design Ideas with a Pergola
Refine by:
Budget
Sort by:Popular Today
61 - 80 of 229 photos
Item 1 of 3
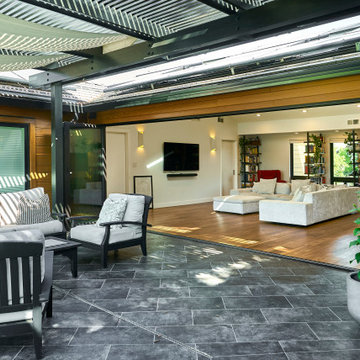
Open accordion doors create a seamless transition between indoors and out, shown here by the connection between the outdoor patio and the living room inside.
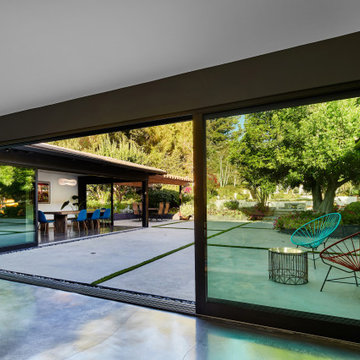
View from the Living Room with Dining room, courtyard patio and pergola covered outdoor dining with mature trees at the back. The interior spaces of the Great Room are punctuated by a series of wide Fleetwood Aluminum multi-sliding glass doors positioned to frame the gardens and patio beyond while the concrete floor transitions from inside to out.
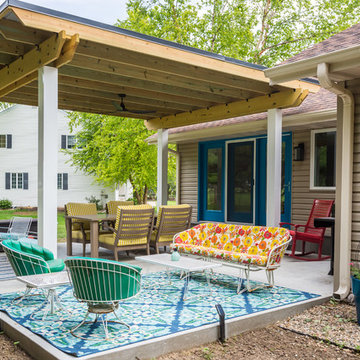
With bright outdoor upholstery fabrics, this patio on the golf course was inviting and fun. A pop of color on the exterior doors that fully opened into the interior made indoor/outdoor living a breeze.
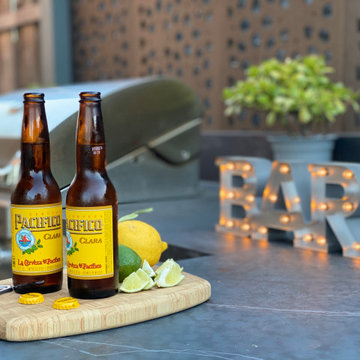
This is how every outdoor bbq island should look during a later afternoon. The colors and lighting create a relaxing ambiance.
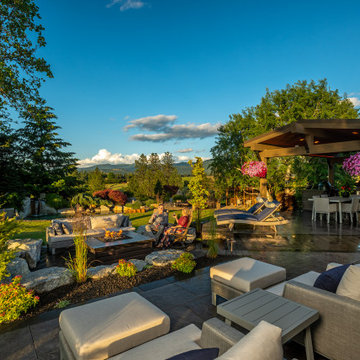
This patio space boasts of many entertaining areas. The outdoor kitchen and dining area presents the dinner hosting options this family was looking for. A unique paver in-lay provides a path guiding guests to the sunken firepit.
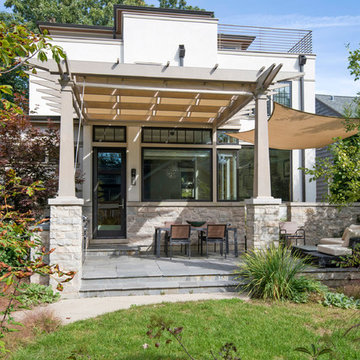
Morgante Wilson Architects an open air trellis with retractable canvas panels for shade, featuring a bluestone terrace and exterior kitchen
Jim Tschetter Photography
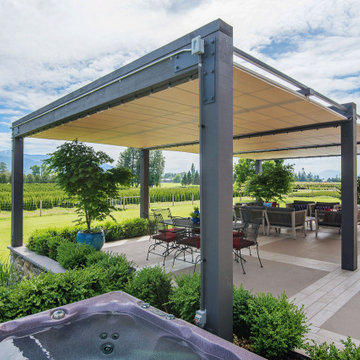
ShadeFX customized three 22’x10’ manual retractable canopies for pergola in Chilliwack, covering an outdoor dining and living room area. The water repellent Harbor-Time Antique Beige fabric complements the dark wooden tones of the custom three-bay structure.
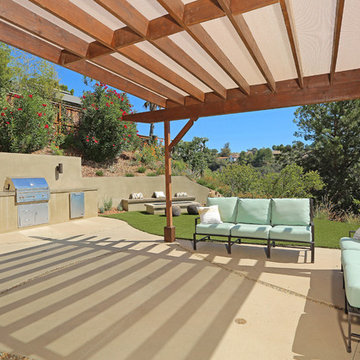
Arby Drive backyard area, with shaded pergola and built-in BBQ. Bench with fire table visible in the background.
Photo by Todd Michaud
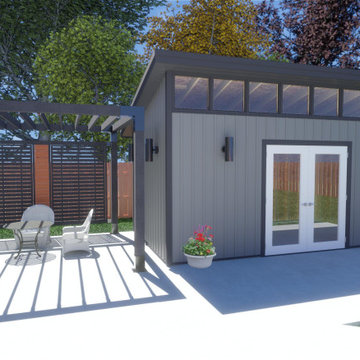
This was a definite challenge. It was built during covid, and we faced all kinds of issues with supply shortages, a three-week concrete strike, and a shortage of storage space due to their basement being renovated. The client had a drawing of the design, but we needed to come up with actual plans to make it work.
To further complicate things, we had to build the shed in the fall so it could be used for temporary winter storage. Then we poured the slab the next year and moved the shed but hand onto it. That is not bad, considering it was 16' x 10' and weighed close to a 1000 lbs.
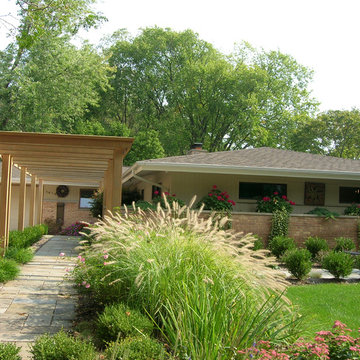
Large grasses flank the entry walk. A small patio for outdoor seating is partially concealed with a boxwood hedge.
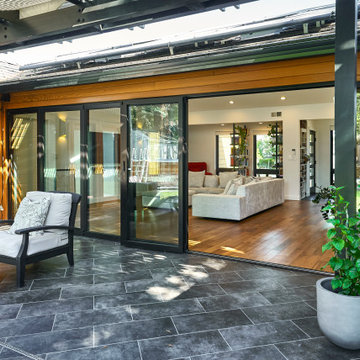
Here the accordion door is almost entirely closed. The right-most door can be used as a "person" door when the rest of the door is closed.
Midcentury Patio Design Ideas with a Pergola
4
