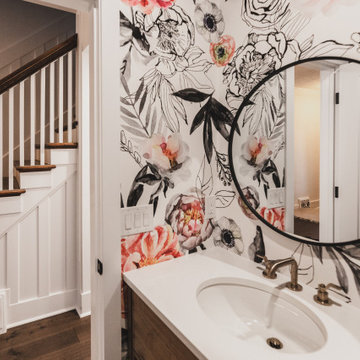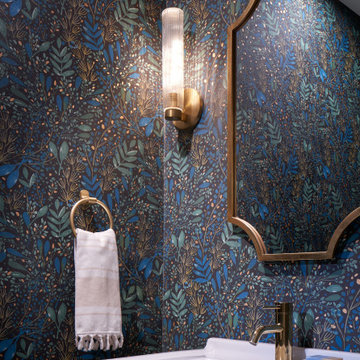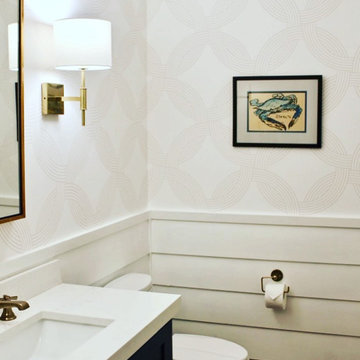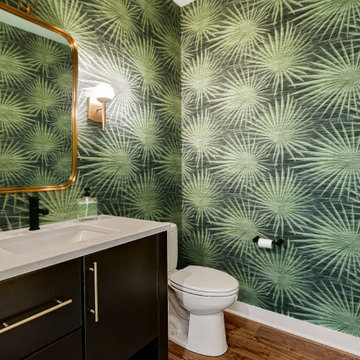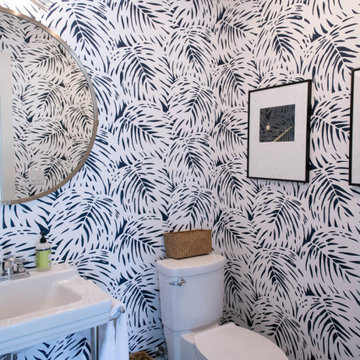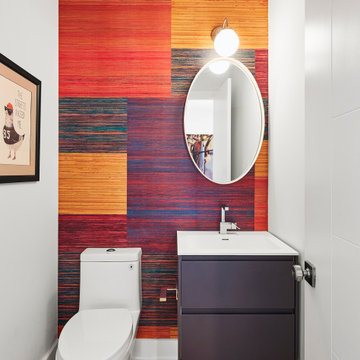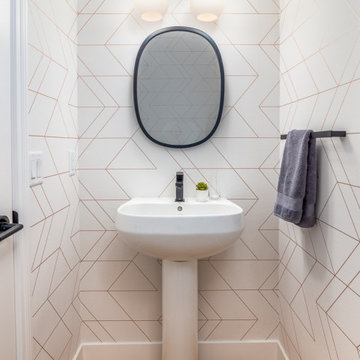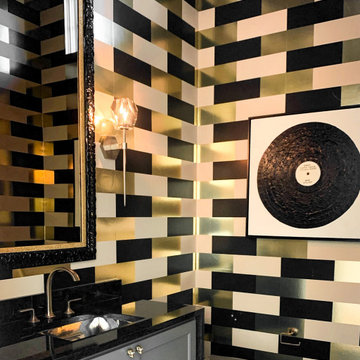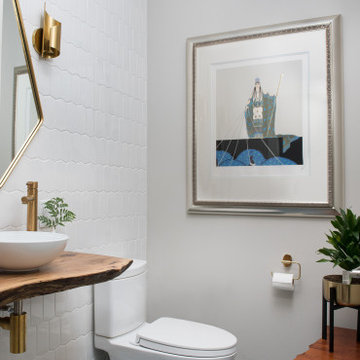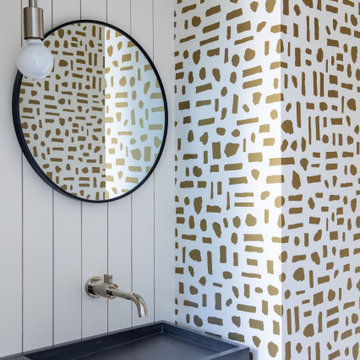Midcentury Powder Room Design Ideas with Wallpaper
Refine by:
Budget
Sort by:Popular Today
41 - 60 of 132 photos
Item 1 of 3
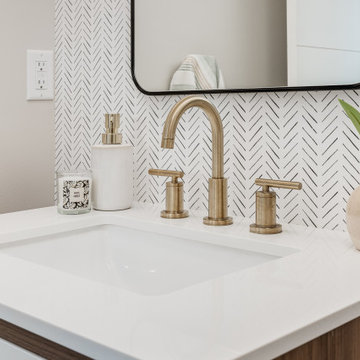
Midcentury modern powder bathroom with two-tone vanity, wallpaper, and pendant lighting to help create a great impression for guests.
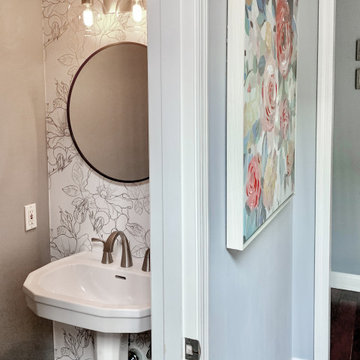
This homeowner made updates from traditional furniture and décor to a modern farmhouse/mid-century modern style. Her powder room was the last space on the first floor.
The decorating goal was to update lighting, shelving, and functional décor accessories and add an accent wall. Peel and stick wallpaper to the rescue!
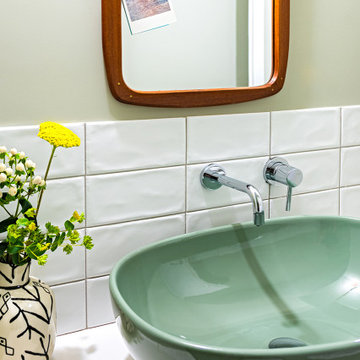
Il lavabo da appoggio in ceramica è di colore verde e riprende il tema della carta da parati. Lo specchio con la cornice in legno proviene dalla Danimarca.
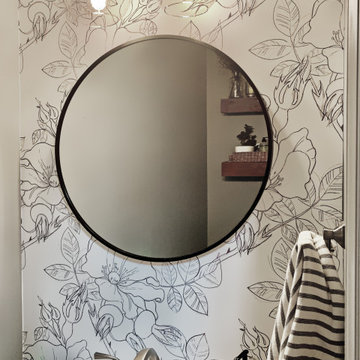
This homeowner made updates from traditional furniture and décor to a modern farmhouse/mid-century modern style. Her powder room was the last space on the first floor.
The decorating goal was to update lighting, shelving, and functional décor accessories and add an accent wall. Peel and stick wallpaper to the rescue!

Midcentury Modern inspired new build home. Color, texture, pattern, interesting roof lines, wood, light!
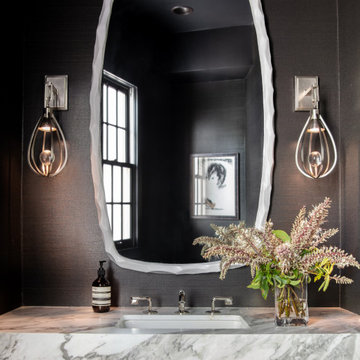
The textured charcoal wallpaper keeps the tones more dynamic and interesting than a satin finish paint would.
You will also notice that we incorporated lighter tones on the waterfall marble countertop and mauve-toned plant.
Lighting is also key here as the levitating teardrop pendants accentuate the textures and bring warmth to an otherwise dark space.
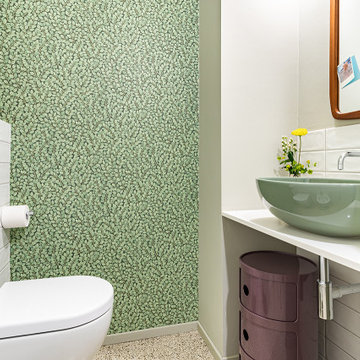
Il bagno di servizio ha rivestimenti in piastrelle bianche con finitura opaca ed è impreziosito da una parete rivestita con carta da parati. Il pavimento è in piastrelle di graniglia.
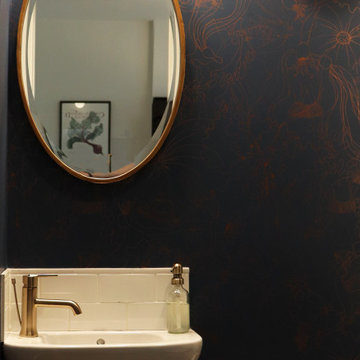
Love the blowfish my client provided and her choice in wallpaper. A tiny and mighty room.
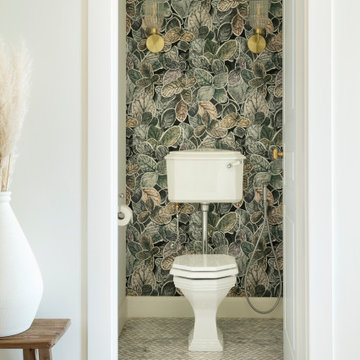
L’objectif principal de ce projet a été de réorganiser entièrement les espaces en insufflant une atmosphère épurée empreinte de poésie, tout en respectant les volumes et l’histoire de la construction, ici celle de Charles Dalmas, le majestueux Grand Palais de Nice. Suite à la dépose de l’ensemble des murs et à la restructuration de la marche en avant, la lumière naturelle a pu s’inviter dans l’ensemble de l’appartement, créant une entrée naturellement lumineuse. Dans le double séjour, la hauteur sous plafond a été conservée, le charme de l’haussmannien s’est invité grâce aux détails architecturaux atypiques comme les corniches, la niche, la moulure qui vient englober les miroirs.
La cuisine, située initialement au fond de l’appartement, est désormais au cœur de celui-ci et devient un véritable lieu de rencontre. Une niche traversante délimite le double séjour de l’entrée et permet de créer deux passages distincts. Cet espace, composé d’une subtile association de lignes orthogonales, trouve son équilibre dans un mélange de rose poudré, de laiton doré et de quartz blanc pur. La table ronde en verre aux pieds laiton doré devient un élément sculptural autour duquel la cuisine s’organise.
L’ensemble des placards est de couleur blanc pur, pour fusionner avec les murs de l’appartement. Les salles de bain sont dans l’ensemble carrelées de zellige rectangulaire blanc, avec une robinetterie fabriqué main en France, des luminaires et des accessoires en finition laiton doré réchauffant ces espaces.
La suite parentale qui remplace l’ancien séjour, est adoucie par un blanc chaud ainsi qu’un parquet en chêne massif posé droit. Le changement de zone est marqué par une baguette en laiton et un sol différent, ici une mosaïque bâton rompu en marbre distinguant l’arrivée dans la salle de bain. Cette dernière a été pensée comme un cocon, refuge de douceur.
Midcentury Powder Room Design Ideas with Wallpaper
3

