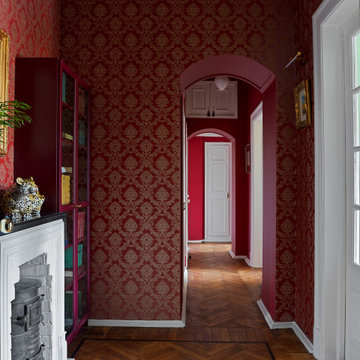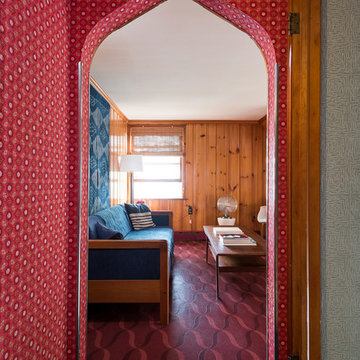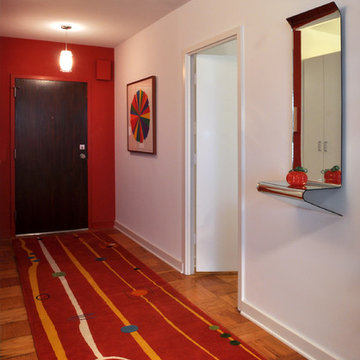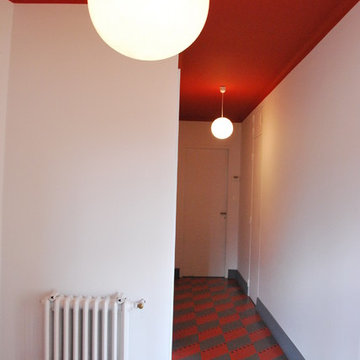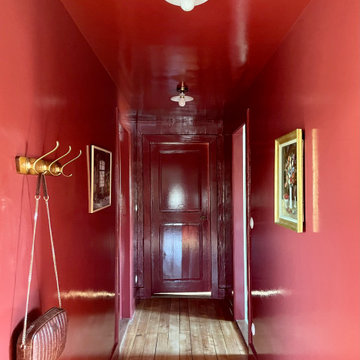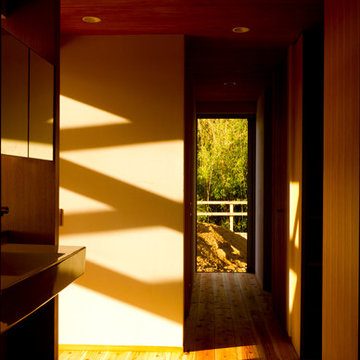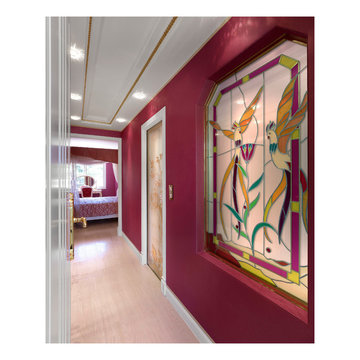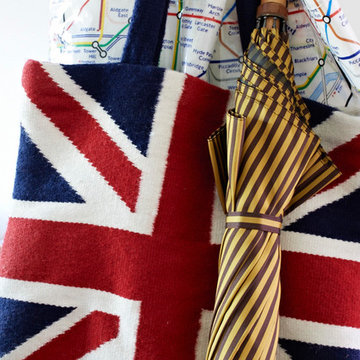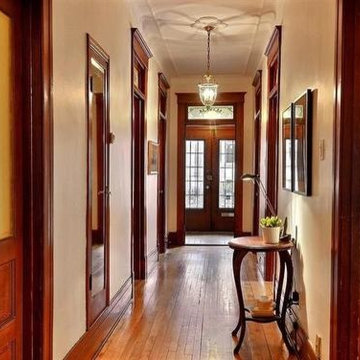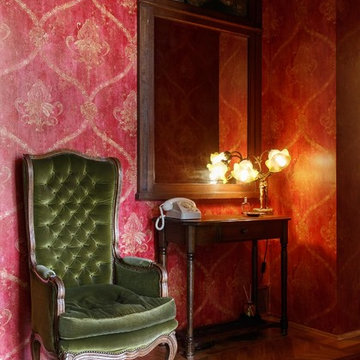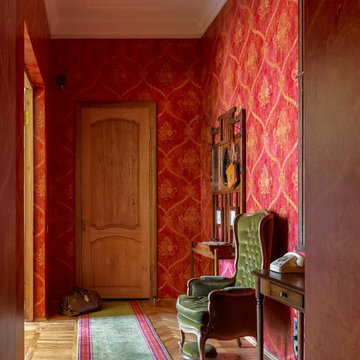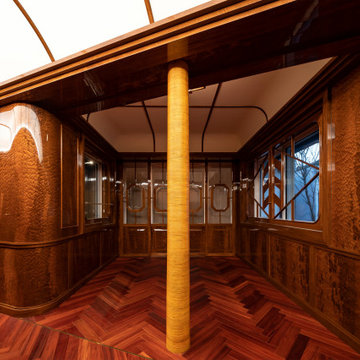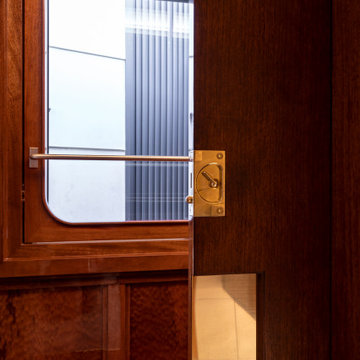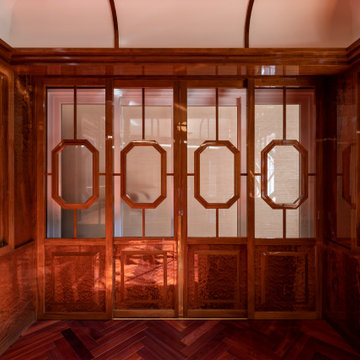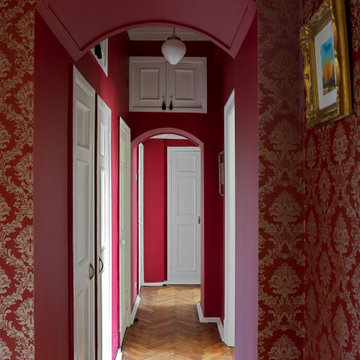Midcentury Red Hallway Design Ideas
Refine by:
Budget
Sort by:Popular Today
21 - 40 of 43 photos
Item 1 of 3
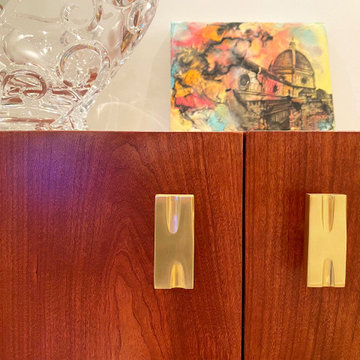
Custom made wine credenza with maple interior adjustable shelves. Lisa Jarvis's oversized pulls from her IRIS collection were the perfect compliment.
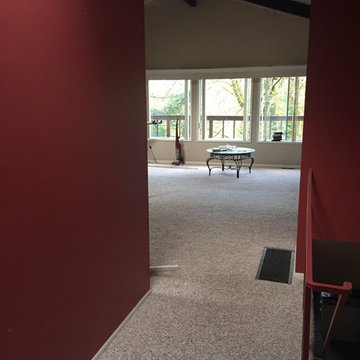
This project was designed with with a neutral color concept that would appeal to a large audience. We Incorporated contemporary elements throughout the home to give an elegant updated feel. The interior walls are painted our favorite color Sculptor Clay by Behr. The flooring is a laminate product from the lake series collection by Pacific Materials, Color “Glacier”. The cabinetry is a semi custom product by Homecrest. Cherry wood with a dark espresso stain and Shaker style doors . The Countertops are a Quartz product from Silestone called “Blanco City”. The stainless steel appliances are from Whirlpool and the kitchen Backsplash is from Emser tile (The Unique Collection, Color is Lyric). The Bathroom tile is a 12X24 Skybridge “off white” from Dal Tile, the plumbing fixtures are all Delta “Ara” Chrome finished. The home was perfectly staged by our exclusive partners at Onstage Staging. This project finished with phenomenal feedback and a wonderful new owner.
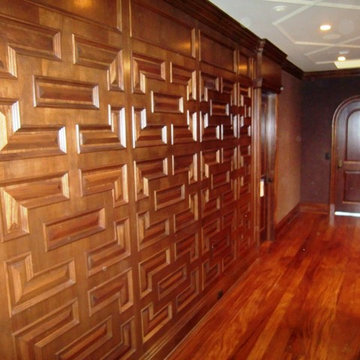
Grabow Hardware's Projects & Products
Doors, door knobs, levers, handlesets, cabinet hardware, cabinet knobs, cabinet pulls, bath accessories, towel bars, toilet paper holders, towel rings, and more.
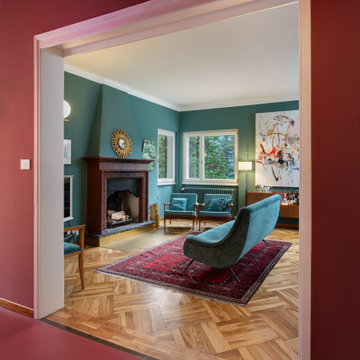
Vista del corridoio; pavimento in resina e pareti colore Farrow&Ball rosso bordeaux (eating room 43)

Un élément architectural fort, une cloison courbée telle un paravent, a été mis en place pour séparer la pièce de vie et l’accès aux pièces humides créant ainsi un point focal visuel qui attire le regard.
Midcentury Red Hallway Design Ideas
2
