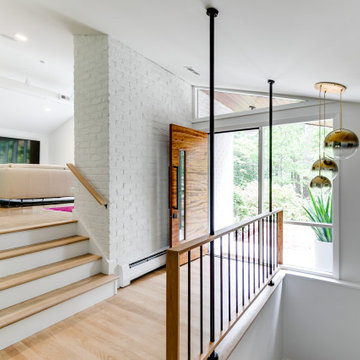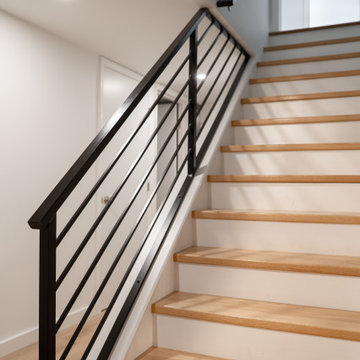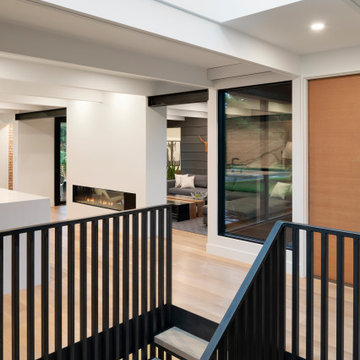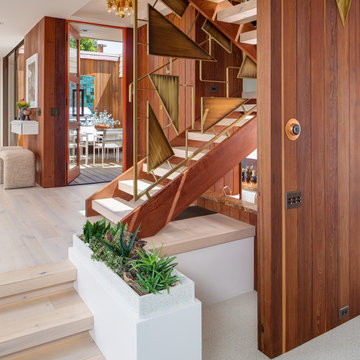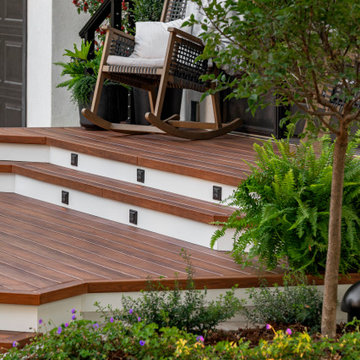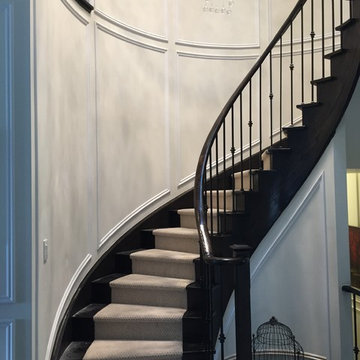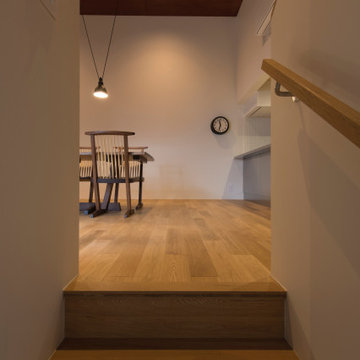Midcentury Staircase Design Ideas
Refine by:
Budget
Sort by:Popular Today
1 - 20 of 82 photos
Item 1 of 3

‘Oh What A Ceiling!’ ingeniously transformed a tired mid-century brick veneer house into a suburban oasis for a multigenerational family. Our clients, Gabby and Peter, came to us with a desire to reimagine their ageing home such that it could better cater to their modern lifestyles, accommodate those of their adult children and grandchildren, and provide a more intimate and meaningful connection with their garden. The renovation would reinvigorate their home and allow them to re-engage with their passions for cooking and sewing, and explore their skills in the garden and workshop.

composizione dei quadri originali della casa su parete delle scale. Sfondo parete in colore verde.

The design for the handrail is based on the railing found in the original home. Custom steel railing is capped with a custom white oak handrail.

Making the most of tiny spaces is our specialty. The precious real estate under the stairs was turned into a custom wine bar.

Mid Century Modern Contemporary design. White quartersawn veneer oak cabinets and white paint Crystal Cabinets
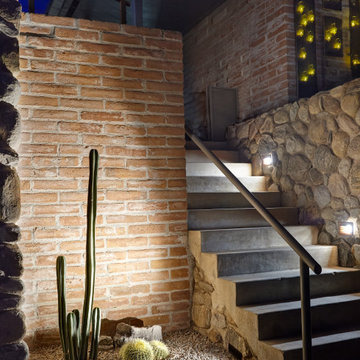
Low water succulents accent entry steps in this central Catalina Foothills residence in Tucson, Az. 85718
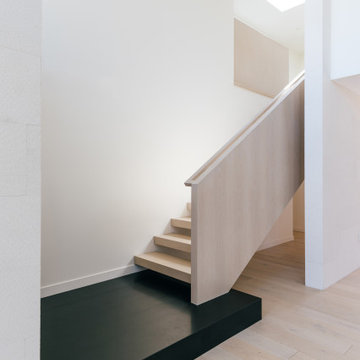
A white oak railing, custom built and stained to match the flooring, adds to an architecturally layered interior as it extends beyond the limestone clad wall to the upstairs loft and living spaces above
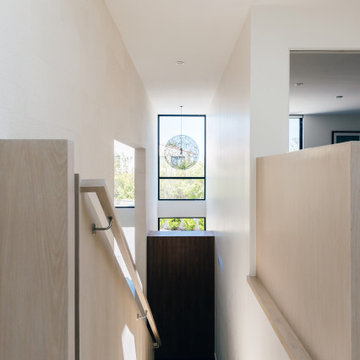
At the top of the floating stair, views towards the double height entry and vestibule highlight the custom walnut coats closet at the base of the stair, with white oak railings that lead past the turkish limestone wall
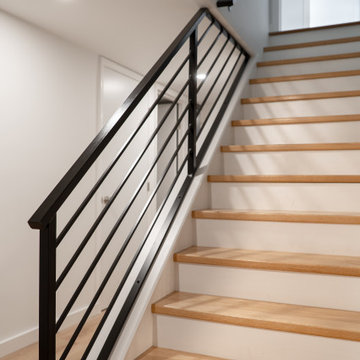
Completely finished walk-out basement suite complete with kitchenette/bar, bathroom and entertainment area.
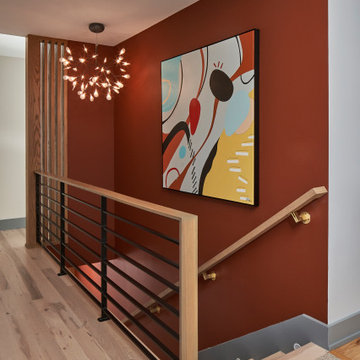
© Lassiter Photography | ReVision Design/Remodeling | ReVisionCharlotte.com
Midcentury Staircase Design Ideas
1


