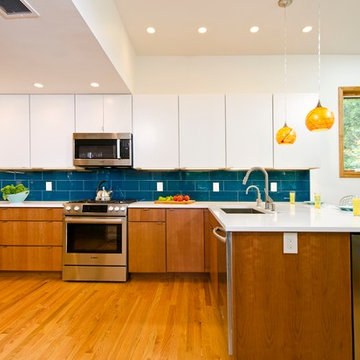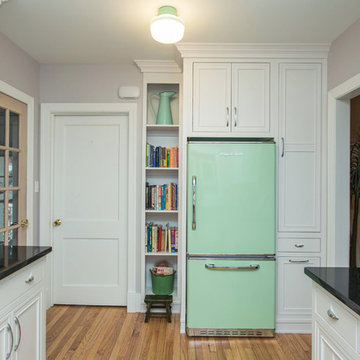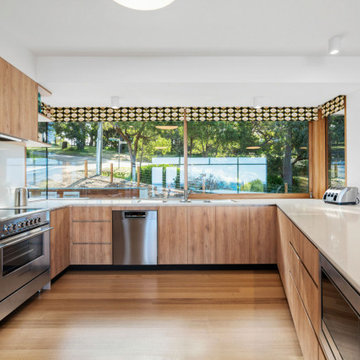Midcentury U-shaped Kitchen Design Ideas
Refine by:
Budget
Sort by:Popular Today
21 - 40 of 5,479 photos
Item 1 of 3

Compact U-shaped kitchen in Hackney
Matt Lacquer doors in Ceramic Blue by Sanderson
Bespoke Handles and Box Shelves in American Black Walnut
40mm thick American Black Walnut worktops
Scallop tiles by Mosaic Del Sur
Copper Pendant by Nordlux
Photos by Polly Tootal
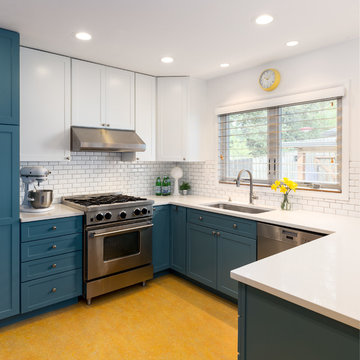
What is not to love about this kitchen?? Simple, full of charm, efficient layout..... and the perfect paint colors selected by ColorMoxie NW. Selecting white is much more complex than one might guess. The wrong white wall and cabinetry color could have forever looked "off" with the quartz counters and white subway tile. And that blue?? Swoon worthy Baltic Sea by Benjamin Moore. Hard to see in the photo, but there's a smidge of the same blue in the Marmoleum swirls (color: Sunny Day).
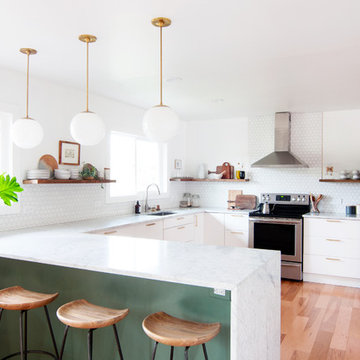
Wall paint: Simply White, Benjamin Moore; hardwood floor: Southern Pecan Natural, Home Depot; cabinets: Veddinge, Ikea; sink: Undermount Deep Single Bowl, Zuhne; faucet: Ringskär, Ikea; range hood: Luftig, Ikea; shelves: Reclaimed Wood Shelving + Brackets, West Elm; backsplash: Retro 2" x 2" Hex Porcelain Mosaic Tile in Glossy White, EliteTile; hardware: Edgecliff Pull - Natural Brass, Schoolhouse Electric; dinnerware: Coupe Line in Opaque White, Heath Ceramics; countertop: Carrara Marble, The Stone Collection; pendant lights: Luna Pendant, Schoolhouse Electric; bar color: Cushing Green lightened with Simply White, Benjamin Moore; stools: West Elm (no longer sold)
Design: Annabode + Co
Photo: Allie Crafton © 2016 Houzz

Mid Century Modern Renovation - nestled in the heart of Arapahoe Acres. This home was purchased as a foreclosure and needed a complete renovation. To complete the renovation - new floors, walls, ceiling, windows, doors, electrical, plumbing and heating system were redone or replaced. The kitchen and bathroom also underwent a complete renovation - as well as the home exterior and landscaping. Many of the original details of the home had not been preserved so Kimberly Demmy Design worked to restore what was intact and carefully selected other details that would honor the mid century roots of the home. Published in Atomic Ranch - Fall 2015 - Keeping It Small.
Daniel O'Connor Photography

What this Mid-century modern home originally lacked in kitchen appeal it made up for in overall style and unique architectural home appeal. That appeal which reflects back to the turn of the century modernism movement was the driving force for this sleek yet simplistic kitchen design and remodel.
Stainless steel aplliances, cabinetry hardware, counter tops and sink/faucet fixtures; removed wall and added peninsula with casual seating; custom cabinetry - horizontal oriented grain with quarter sawn red oak veneer - flat slab - full overlay doors; full height kitchen cabinets; glass tile - installed countertop to ceiling; floating wood shelving; Karli Moore Photography

This remodel of a mid century gem is located in the town of Lincoln, MA a hot bed of modernist homes inspired by Gropius’ own house built nearby in the 1940’s. By the time the house was built, modernism had evolved from the Gropius era, to incorporate the rural vibe of Lincoln with spectacular exposed wooden beams and deep overhangs.
The design rejects the traditional New England house with its enclosing wall and inward posture. The low pitched roofs, open floor plan, and large windows openings connect the house to nature to make the most of its rural setting.
Photo by: Nat Rea Photography

This full home mid-century remodel project is in an affluent community perched on the hills known for its spectacular views of Los Angeles. Our retired clients were returning to sunny Los Angeles from South Carolina. Amidst the pandemic, they embarked on a two-year-long remodel with us - a heartfelt journey to transform their residence into a personalized sanctuary.
Opting for a crisp white interior, we provided the perfect canvas to showcase the couple's legacy art pieces throughout the home. Carefully curating furnishings that complemented rather than competed with their remarkable collection. It's minimalistic and inviting. We created a space where every element resonated with their story, infusing warmth and character into their newly revitalized soulful home.

While this kitchen is sleek, it has a welcoming warmth. The hub of all the action for this family of six, this mid-century inspired kitchen has a view of an architecturally grand staircase. A waterfall island counter tops anchors the room and adds another element for visual interest. Design by Two Hands Interiors.

The homeowner appreciates the natural beauty of stone and wood. Natural walnut cabinets, quartzite stone countertops with dramatic veining, and natural travertine floors brought his vision for the kitchen to life. Large windows in the kitchen highlight the beautiful outdoor area.

Beautiful striated granite countertops play off the warm tones of the maple clad kitchen. Slab door and drawer front paired with sleek glass subway tiles nod towards mid century modern influences. Glass light fixtures and gold finishes contrast the cool grey tones of the countertop. Desk space is crafted out of the end of the cabinet run for quick mail sorting.

Um auch der Stilwand besondere Offenheit zu verleihen wurde unter den Oberschränken und hinter dem Spülbereich auf einen klassischen Fliesenspiegel verzichtet. Stattdessen gibt eine Spiegel-Verkleidung auch dem wandseitigen Küchenbereich eine offene und großzügige Wirkung.

This newly remodeled Kitchen features a mix of classic two tone shaker cabinetry with the modern accent of quarter sawn white oak slab front Euro style cabinetry which hides a utility closet, provides a coffee bar and hidden pantry in a sleek wall of gorgeous cabinets. This white oak cabinet is balanced across the room with the table end of the island which heavy duty white oak butcherblock top intersects the quartzite waterfall edge of the island.

The clients loved their newly purchased, quiet, and secluded home, but it needed a full renovation. As the homeowners are avid chefs, the design and intelligent usage plan for the new kitchen took top priority. They were inspired by a visit to the DEANE showroom displays and selected a sleek, modern style without hardware for their midcentury, Italian modern update. High gloss, lacquer cabinets in a soft grey add warmth to the room, and all cabinets and drawers are opened either via channel pulls or touch-operated. To keep the quartzite countertops clean and free of clutter, the drawers were customized to include knife inserts, silverware dividers, and spices out of sight with a cooking utensil drawer right below the range and a pull-out cabinet underneath the sink to give easy access to cleaning supplies. The patinaed stainless steel island with distressed, wire-brushed cabinets acts as both an area for eating as well as entertaining, with storage designed for serving platters. Appliance garages flank the cooktop counter areas, and the detail at the bottom of the custom hood echos the channel pulls. Refrigerated beverage drawers and contemporary SubZero/Wolf model appliances complete the space, with the single slab, seamless backsplash providing a dramatic focal point. The designer loves how the mixture of stainless steel and high gloss lacquer makes the room so stunning.

A two-bed, two-bath condo located in the Historic Capitol Hill neighborhood of Washington, DC was reimagined with the clean lined sensibilities and celebration of beautiful materials found in Mid-Century Modern designs. A soothing gray-green color palette sets the backdrop for cherry cabinetry and white oak floors. Specialty lighting, handmade tile, and a slate clad corner fireplace further elevate the space. A new Trex deck with cable railing system connects the home to the outdoors.
Midcentury U-shaped Kitchen Design Ideas
2
