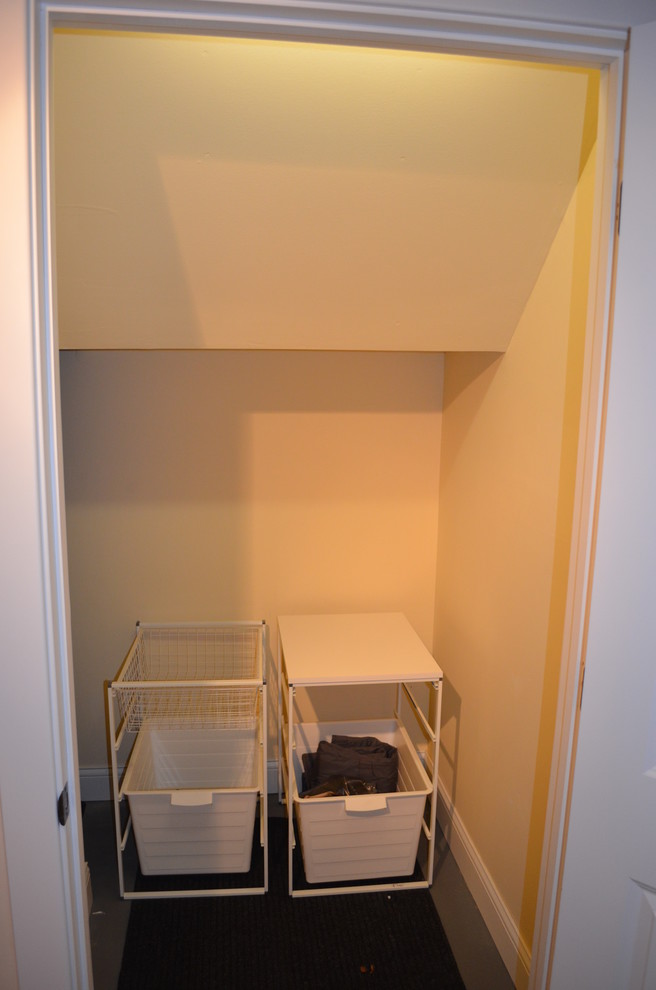
Minneapolis Basement
This project was located in Minneapolis, Minnesota; the house was built in the early 1900s. Our clients contacted us with the interests to finish their basement.
The original basement had paneling on the walls, the ceiling was unfinished, the floor was unfinished, there wasn't any heat, and there was minimal lighting.
Our clients had a design already completed by an architect to add a bathroom, a storage room, and finish off a family room.
The ultimate design objective was to give the basement and industrial feel, while making it a place that would be warm and inviting for family and friends to spend time in.
During the design phase, it was decided to leave the ceiling unfinished and just prime and paint the ceiling. Track lights were installed between the floor joists above to give good lighting in the basements.
We added a quarter bath, installed new doors and trim. We had six original Windows that were removed and new Kolbe slider windows were installed.
Instead of tiling the floor, or adding carpet in the basement, we opted to level the floor with a floor leveler and then prime and paint the floor.
The walls were framed with 2 x 4 framing to give room for needed plumbing and electrical, then there finished with drywall, and then prime and paint.

Use of space