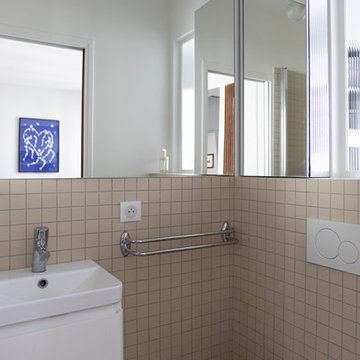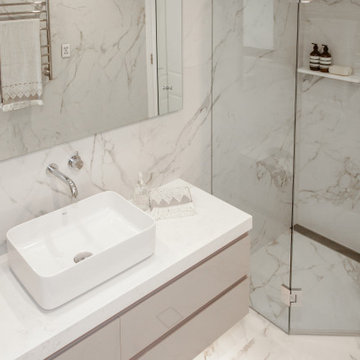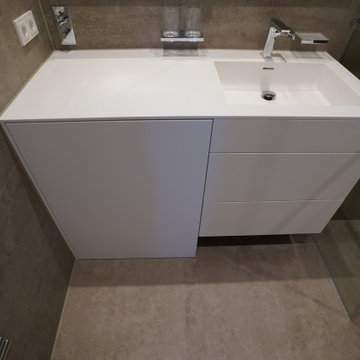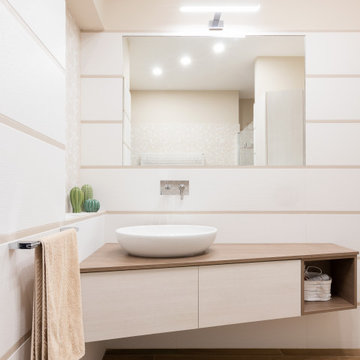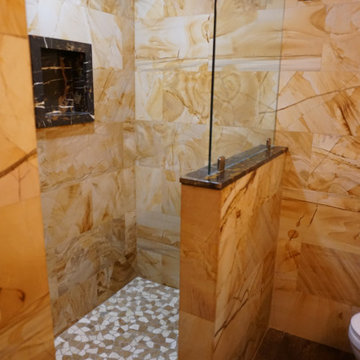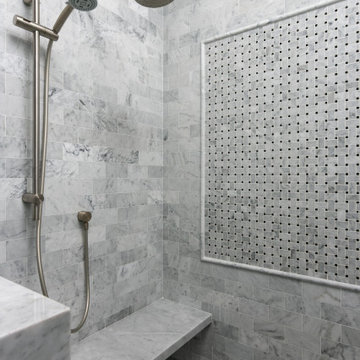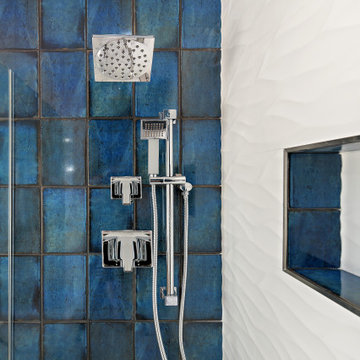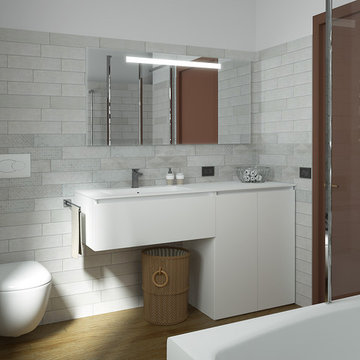Modern 3/4 Bathroom Design Ideas
Refine by:
Budget
Sort by:Popular Today
61 - 80 of 18,284 photos
Item 1 of 3
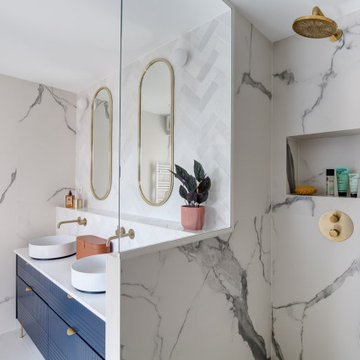
Dans cette salle d'eau un carrelage effet marbre à été installé, allié à des zelliges blancs en pose chevron.
Nous avons choisi la robinetterie Hotbath en finition laiton brossé pour magnifier l’espace, tout en restant sobre et élégant.
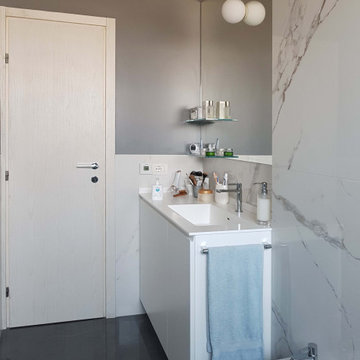
Vista del mobile lavabo realizzato su disegno: lavabo integrato nel top in betacryl colore bianco; mensole in vetro temperato, specchio con fori per lampade a parete. rivestimento pareti in gres porcellanato effetto marmo e tinteggiate con smalto all'acqua di colore grigio.
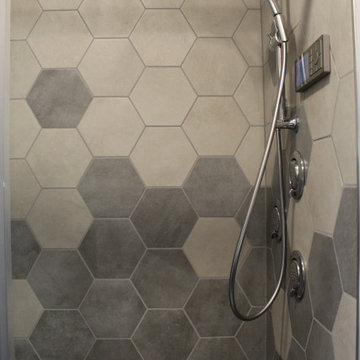
This client requested a uniquely modern design with all the updated luxuries of a master bathroom in this compact craftsman main bathroom.
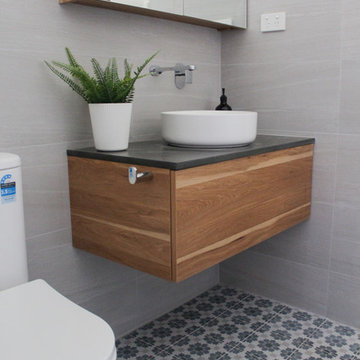
Blue Encaustic Floor, Patterned Bathroom Floor, Walk In Shower, No Shower Screen Bathroom, No Glass Bathroom, Bricked Shower Wall, Full Height Tiling, Shower Niche, Shower Recess, Tiled Box Shower Niche, Wall Hung Vanity, Dark Timber Vanity, In Wall Mixer, Small Ensuite Renovation, Small Bathroom Renovation, Lesmurdie Bathrooms, On the Ball Bathrooms
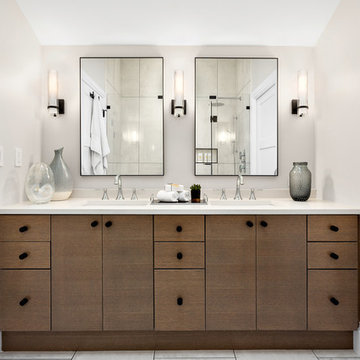
Beyond Beige Interior Design | www.beyondbeige.com | Ph: 604-876-3800 | Photography By Provoke Studios | Furniture Purchased From The Living Lab Furniture Co

These repeat clients had remodeled almost their entire home with us except this bathroom! They decided they wanted to add a powder bath to increase the value of their home. What is now a powder bath and guest bath/walk-in closet, used to be one second master bathroom. You could access it from either the hallway or through the guest bedroom, so the entries were already there.
Structurally, the only major change was closing in a window and changing the size of another. Originally, there was two smaller vertical windows, so we closed off one and increased the size of the other. The remaining window is now 5' wide x 12' high and was placed up above the vanity mirrors. Three sconces were installed on either side and between the two mirrors to add more light.
The new shower/tub was placed where the closet used to be and what used to be the water closet, became the new walk-in closet.
There is plenty of room in the guest bath with functionality and flow and there is just enough room in the powder bath.
The design and finishes chosen in these bathrooms are eclectic, which matches the rest of their house perfectly!
They have an entire house "their style" and have now added the luxury of another bathroom to this already amazing home.
Check out our other Melshire Drive projects (and Mixed Metals bathroom) to see the rest of the beautifully eclectic house.
Modern 3/4 Bathroom Design Ideas
4



