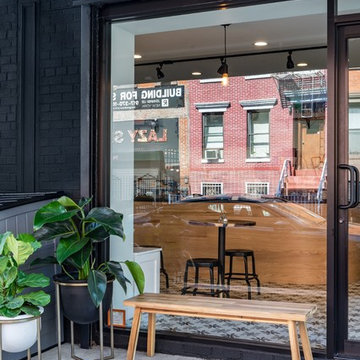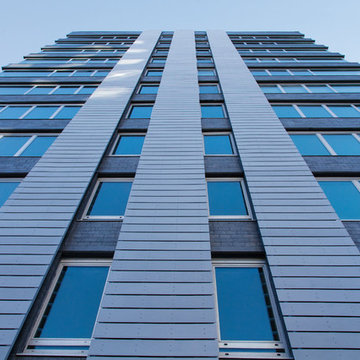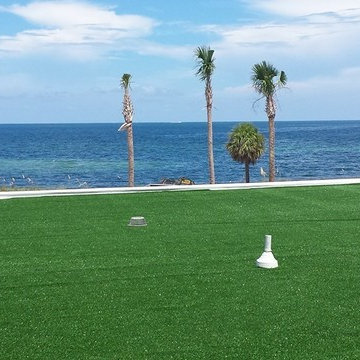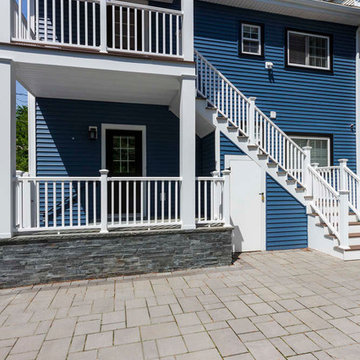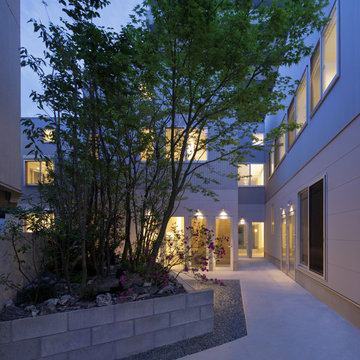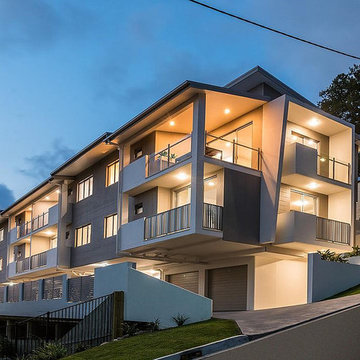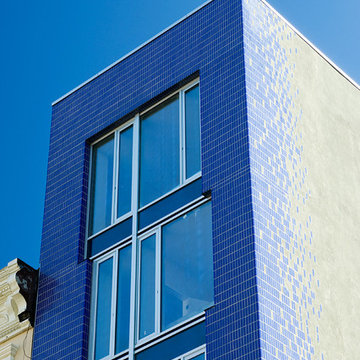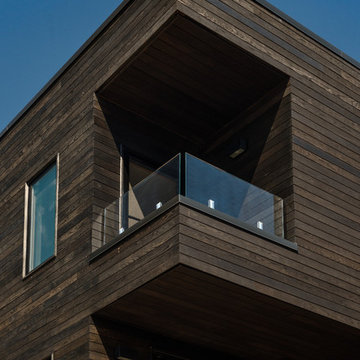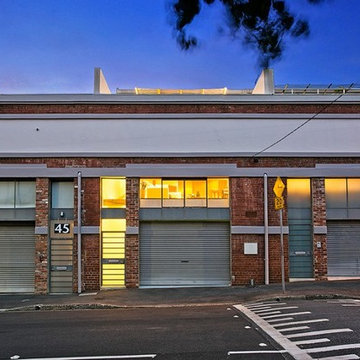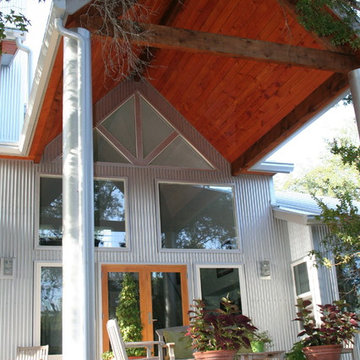Modern Apartment Exterior Design Ideas
Refine by:
Budget
Sort by:Popular Today
141 - 160 of 1,057 photos
Item 1 of 3
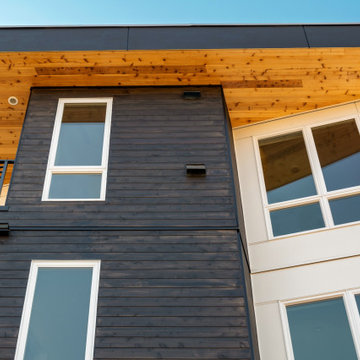
This siding project included the installation of high-performance, energy efficient windows from Prime Window Systems with premium TITEBOND Weathermaster Ultimate sealant for superior protection.
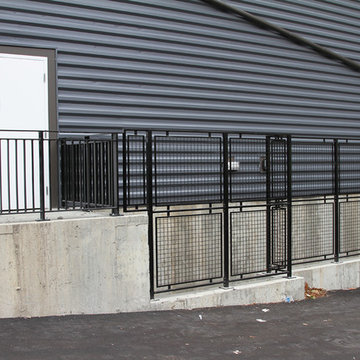
Ocean Works recently collaborated with general contractors to put the finishing touches on a large multi-use building. Ocean Works’ custom ironwork appeared in the two interior stair towers, the front balcony railings, and perimeter railings and gate. For the interior stair towers, Ocean Works created pan stairs made to custom specifications and readied for concrete fill. Paired with our wrought iron railings, the interior stairs are an example of Ocean Works ability to work with a contractor to meet a buildings’ needs as well as meeting building code specifications.
Ocean Works helped execute the architectural design in front of the building adding front balcony railings made according to architectural renderings. All railings were powder-coated to ensure a long-lasting finish. Ocean Works used this same method to complete the perimeter railings for the side and back of the building. Adding to the building’s modern style, Ocean Works also created a stylish and functional gate.
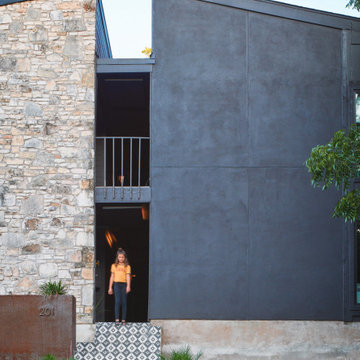
Stucco exterior wall painted black, existing mixed stone facade. Black handrails. Black handrails. Black and white moroccan style cement tile with diamond pattern. Custom corten steel planters.
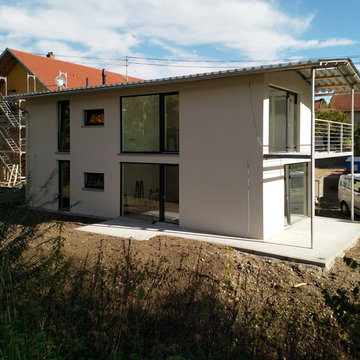
Die beiden Wohneinheiten verteilen sich auf das Erdgeschoss und Dachgeschoss.
Ein schwebendes Blechdach verleiht dem Gebäude einen besonderen Charakter.
Die großflächigen Fensterelemente sorgen für eine optimale Belichtung.
Ein ausgeklügeltes Beleuchtungskonzept rundet die hochwertige Ausführung ab während die Baukosten bewusst reduziert wurden.
Die konstruktiven Details wurden bewusst nicht versteckt und tragen so zur Einzigartigkeit der Gebäude bei.
Das Zweifamilienhaus ist nach außen mit einer zeitlosen Putzfassade versehen.
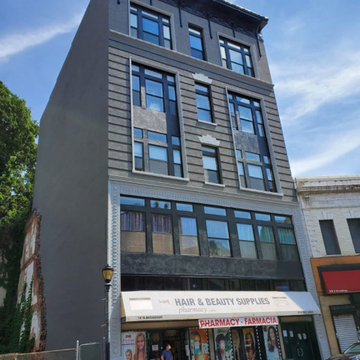
This Mix use building was transformed, Royal Construction Associates LLC.Performed Masonry repairs and finished it with HB400 Painting.
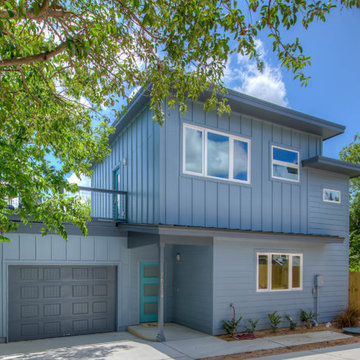
- Design by Jeff Overman at Overman Custom Design
www.austinhomedesigner.com
Email - joverman[@]austin.rr.com
Instagram- @overmancustomdesign
-Builder and Real Estate Agent, Charlotte Aceituno at Pura Vida LLC
Email - charlotteaceituno[@]gmail.com
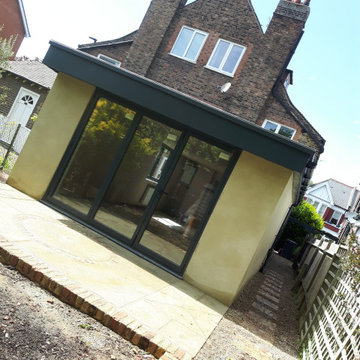
A laege 5metre x 7 metre single storey extension added to a flat in Valley Road. The flat was converted from a 2 bedroom flat to a 3 bedroom flat
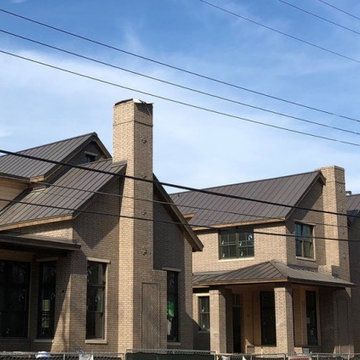
In this condo project, Steelscape's Vintage color was selected to provide a restrained yet charismatic color.
Vintage offers a warm, classic aged metal appearance. Its semi-translucent color allows for the character of the underneath metal to be visible, providing unparalleled depth and a distinct metallic sheen.
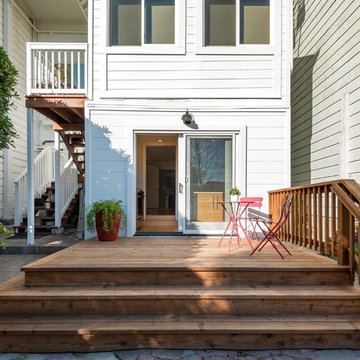
For a single woman working in downtown San Francisco, we were tasked with remodeling her 500 sq.ft. Victorian garden condo. We brought in more light by enlarging most of the openings to the rear and adding a sliding glass door in the kitchen. The kitchen features custom zebrawood cabinets, CaesarStone counters, stainless steel appliances and a large, deep square sink. The bathroom features a wall-hung Duravit vanity and toilet, recessed lighting, custom, built-in medicine cabinets and geometric glass tile. Wood tones in the kitchen and bath add a note of warmth to the clean modern lines. We designed a soft blue custom desk/tv unit and white bookshelves in the living room to make the most out of the space available. A modern JØTUL fireplace stove heats the space stylishly. We replaced all of the Victorian trim throughout with clean, modern trim and organized the ducts and pipes into soffits to create as orderly look as possible with the existing conditions.
Modern Apartment Exterior Design Ideas
8
