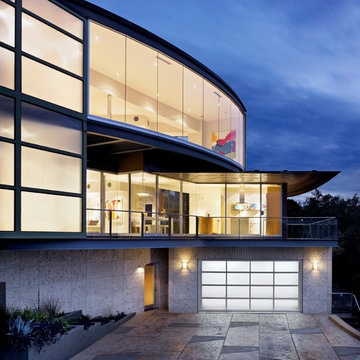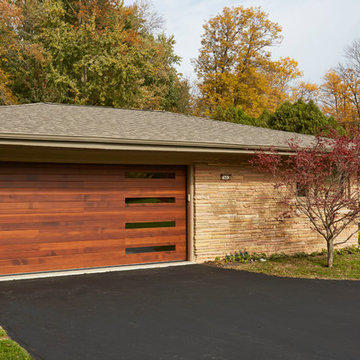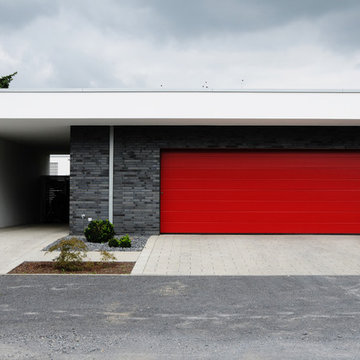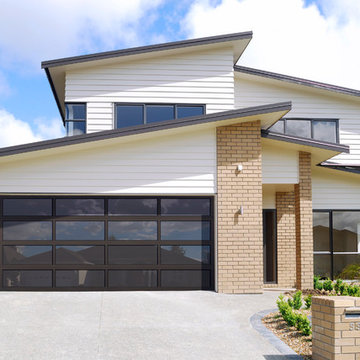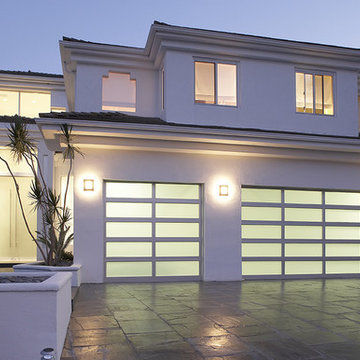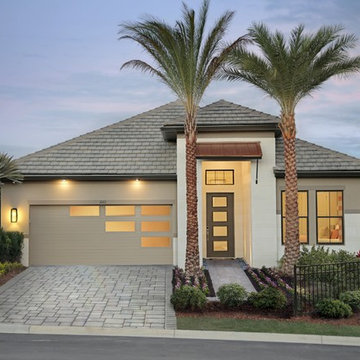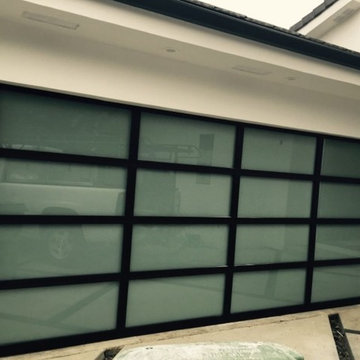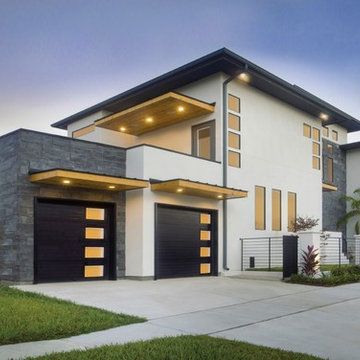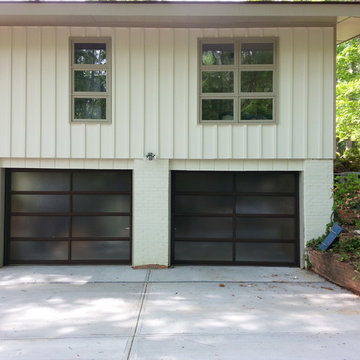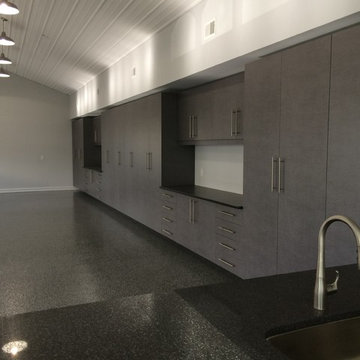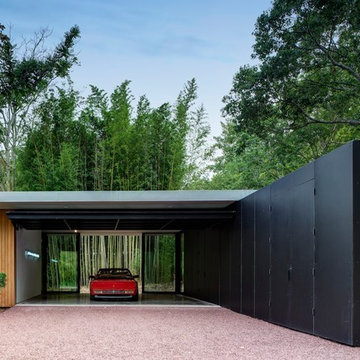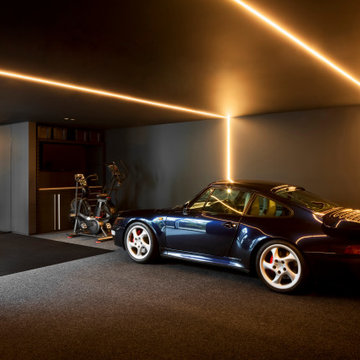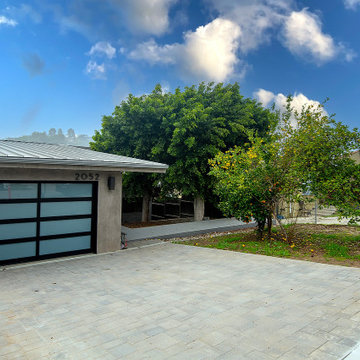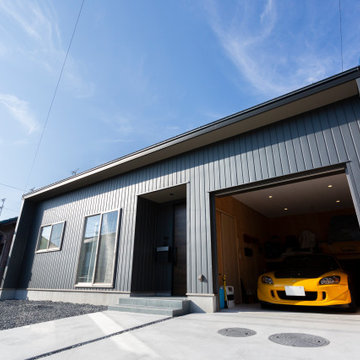Modern Attached Garage Design Ideas
Refine by:
Budget
Sort by:Popular Today
221 - 240 of 2,259 photos
Item 1 of 3
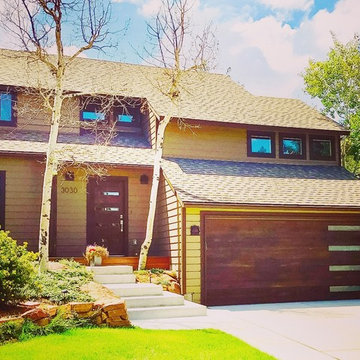
The custom Eldora design by American Garage Door featuring Douglas Fir and Satin-Etched glass windows
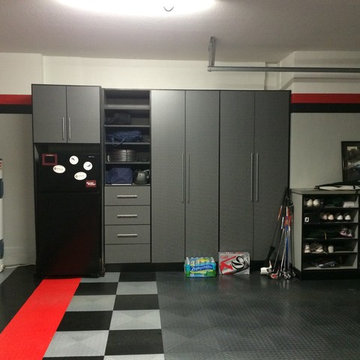
Embarking on a garage remodeling project is a transformative endeavor that can significantly enhance both the functionality and aesthetics of the space.
By investing in tailored storage solutions such as cabinets, wall-mounted organizers, and overhead racks, one can efficiently declutter the area and create a more organized storage system. Flooring upgrades, such as epoxy coatings or durable tiles, not only improve the garage's appearance but also provide a resilient surface.
Adding custom workbenches or tool storage solutions contributes to a more efficient and user-friendly workspace. Additionally, incorporating proper lighting and ventilation ensures a well-lit and comfortable environment.
A remodeled garage not only increases property value but also opens up possibilities for alternative uses, such as a home gym, workshop, or hobby space, making it a worthwhile investment for both practicality and lifestyle improvement.
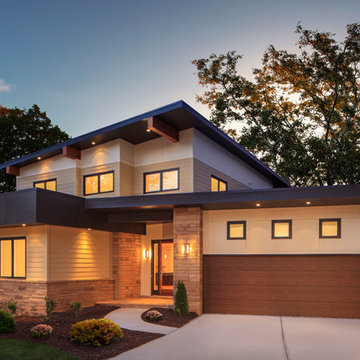
Clopay Modern Steel Collection with Ultra-Grain faux wood finish garage door on a contemporary Atlanta home.
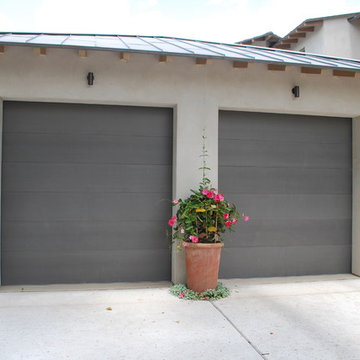
Flush sandwich constructed insulated doors clad with paint grip sheeting (cold rolled steel treated with phosphoric acid at the mill). The roof of this home also uses paint grip. Paint grip material creates a light grey (varies) color with a dull finish that is preferred by many Austin architects and custom home builders. Cowart provides clad doors using a wide variety of metal cladding materials.
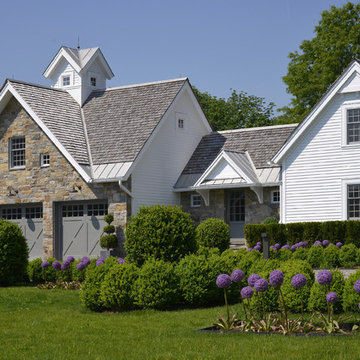
Architecture as a Backdrop for Living™
©2015 Carol Kurth Architecture, PC
www.carolkurtharchitects.com (914) 234-2595 | Bedford, NY Photography by Peter Krupenye
Construction by Legacy Construction Northeast
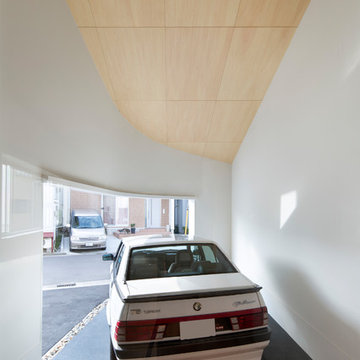
前面道路から敷地内へと枝分かれする私道をつくり、私道に向かって間口の広い大屋根の住宅をつくった。
私道はアスファルトで仕上げ、実際は庭でありながら一般的な道路と同じ雰囲気にしている。近所の人と気兼ねなく立ち話をしたり、子供がチョークで絵を描いて遊んだり、来客時には駐車場としても使える、いわば「占用できる道路」を想定した。
敷地は新潟市の歴史の古い地域にあり、そこでは喧嘩灯籠で知られるお祭りが伝統になっている。お祭りの会場は道路で、その際には車両が通行止めになる。お祭りが近づくと、ご近所同士が道路に集まって灯籠の修繕や会議を始め、そのまま酒宴になることもあるとか。この地域では、もともと道路が生活空間の一部として利用されているような雰囲気があり、「占用できる道路」という考え方は、そういった状況を引き継いでいる。
1階にはガレージ、ダイニング・キッチン、リビング、土間があり、それぞれ開口部を介して私道と直接のやり取りができるようになっている。例えば近所の人がお裾分けを持ってくると、玄関まで行かなくてもダイニング・キッチンの窓からのやり取りで事足りる。車好きな知人がやってくると、ガレージから出て行って駐車を先導し、車談義を始められる。私道の一番奥にある玄関は広い土間になっていて、お祭りの準備や打ち上げの会場に使える。
2階にはサンルーム、洗面・浴室、寝室、客間があり、私道から隔てられたプライベートな場所としている。雨が多く晴天が少ない新潟では、室内で過ごす時間が長くなりがちなので、サンルームは大屋根の棟の高さを利用した開放的な空間とした。そこは日当りが良く、洗濯物干し場や子供の遊び場として使えるフリースペースであり、さらに洗面・浴室へガラス入りの欄間を通して自然光を届ける光溜まりでもある。寝室や客間は大屋根の軒に近い所に配置し、天井が低い小ぢんまりした空間とした。
法規上は西側接道だが、敷地内の私道を前面道路のように扱うことで擬似的な南側接道とし、より多くの採光を得られるようにしている。また、東西に長く南北に短い建物とすることで、日射負荷を軽減し、風通しを良くしている。
Modern Attached Garage Design Ideas
12
