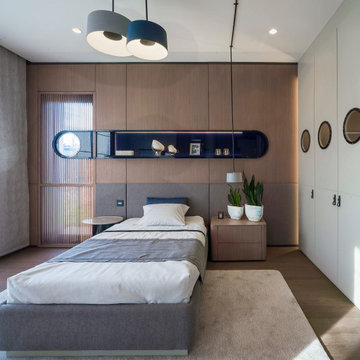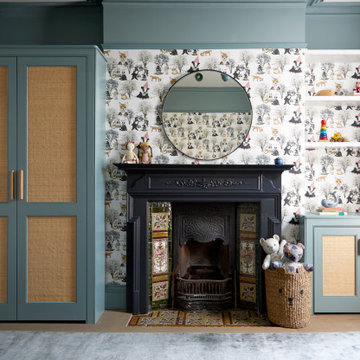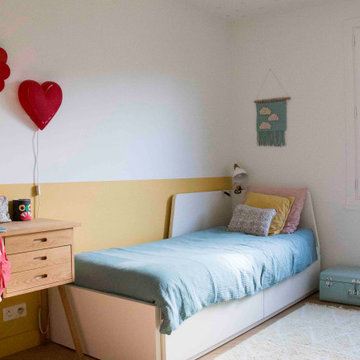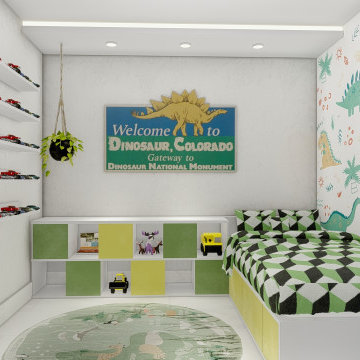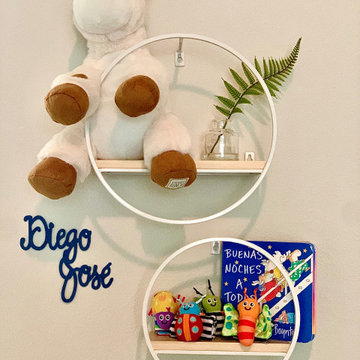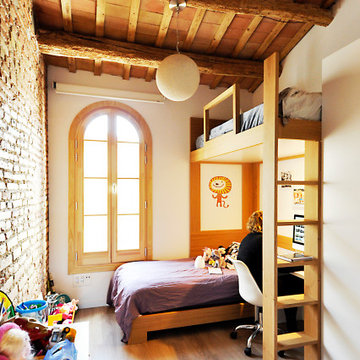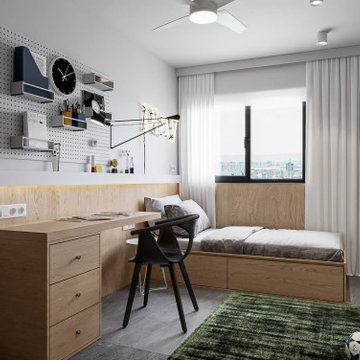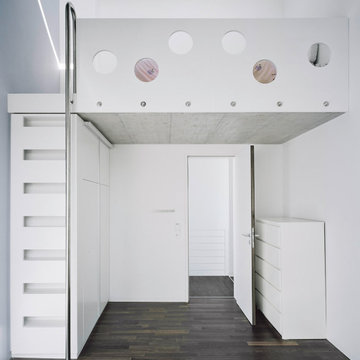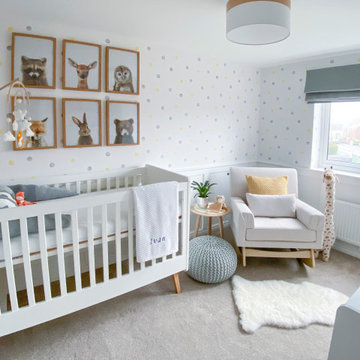Modern Baby and Kids' Design Ideas
Refine by:
Budget
Sort by:Popular Today
81 - 100 of 810 photos
Item 1 of 3
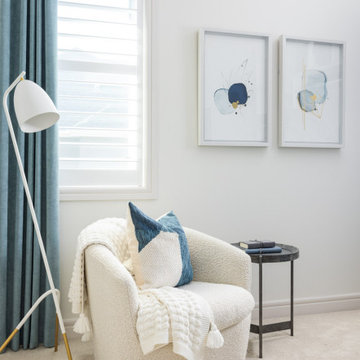
Our delightful clients initially hired us to update their three teenagers bedrooms.
Since then, we have updated their formal dining room, the powder room and we are continuing to update the other areas of their home.
For each of the bedrooms, we curated the design to suit their individual personalities, yet carried consistent elements in each space to keep a cohesive feel throughout.
We have taken this home from dark brown tones to light and bright.
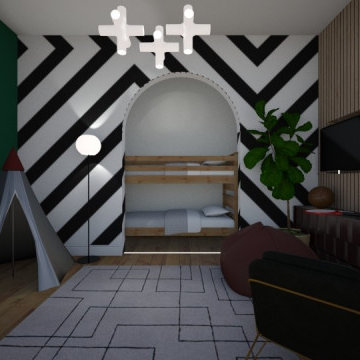
Lennox Garden was a fun and exciting project because it was the kids thats gave their input on what they wanted done to their bedroom. They wanted stripes but instead we went above and beyond and game them something better, zig zags.
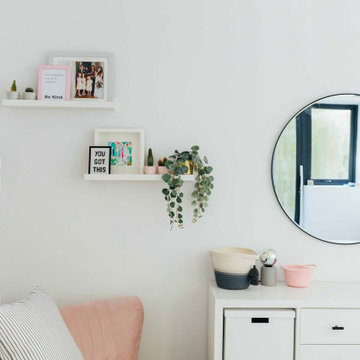
The soft shades of pink and white give a bright and welcoming feel to this children's bedroom.
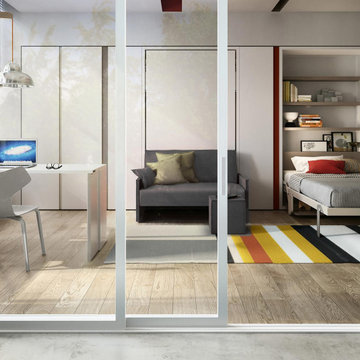
Zum Shop: -> https://www.livarea.de/clei-altea-90-120-kinder-schrankbett
Das Clei Altea Schrankbett eignet sich für kleine Kinderzimmer oder beengte Seniorenwohnungen.
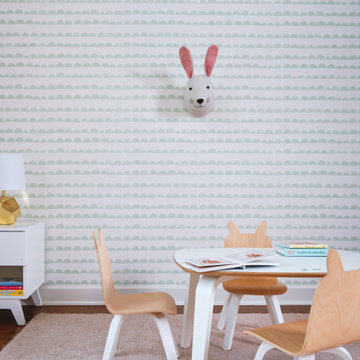
Breathe Design Studio helped this young family select their design finishes and furniture. Before the house was built, we were brought in to make selections from what the production builder offered and then make decisions about what to change after completion. Every detail from design to furnishing was accounted for from the beginning and the result is a serene modern home in the beautiful rolling hills of Bee Caves, Austin.
---
Project designed by the Atomic Ranch featured modern designers at Breathe Design Studio. From their Austin design studio, they serve an eclectic and accomplished nationwide clientele including in Palm Springs, LA, and the San Francisco Bay Area.
For more about Breathe Design Studio, see here: https://www.breathedesignstudio.com/
To learn more about this project, see here: https://www.breathedesignstudio.com/sereneproduction
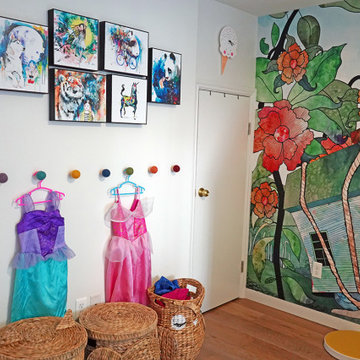
Che Interiors worked closely with our client to plan, design, and implement a renovation of two children’s rooms, create a mudroom with laundry area in an unused downstairs space, renovate a kitchenette area, and create a home office space in a downstairs living room by adding floor to ceiling room dividers. As the children were growing so were their needs and we took this into account when planning for both kids’ rooms. As one child was graduating to a big kids room the other was moving into their siblings nursery. We wanted to update the nursery so that it became something new and unique to its new inhabitant. For this room we repurposed a lot of the furniture, repainted all the walls, added a striking outer-space whale wallpaper that would grow with the little one and added a few new features; a toddlers busy board with fun twists and knobs to encourage brain function and growth, a few floor mats for rolling around, and a climbing arch that could double as a artist work desk as the little grows. Downstairs we created a whimsical big kids room by repainting all the walls, building a custom bookshelf, sourcing the coolest toddler bed with trundle for sleepovers, featured a whimsical wonderland wallpaper, adding a few animal toy baskets, we sourced large monstera rugs, a toddlers table with chairs, fun colorful felt hooks and a few climbing foam pieces for jumping and rolling on. For the kitchenette, we worked closely with the General Contractor to repaint the cabinets, add handle pulls, and install new mudroom and laundry furniture. We carried the kitchenette green color to the bathroom cabinets and to the floor to ceiling room dividers for the home office space. Lastly we brought in an organization team to help de-clutter and create a fluid everything-has-its-place system that would make our client’s lives easier.
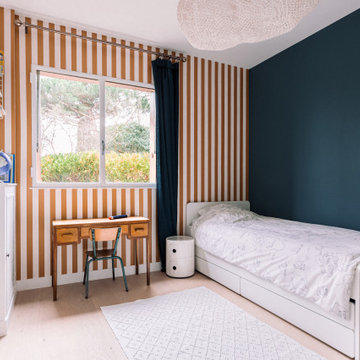
La chambre de Sacha s'anime autour du papier peint à rayures très graphique et de ce petit bureau d'écolier chîné. Une peinture bleu profond réchauffe quant à elle le coin nuit de la chambre.
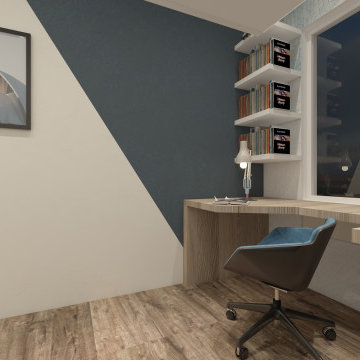
la richiesta progettuale era quella di rendere una cameretta datata nel tempo , un nuovo spazio che potesse essere fruibile e vivibile durante l'arco della giornata non solo come luogo per dormirci. ho pensato di dare nuova vitalità alla stanza , mettendo in risalto il punto focale inespresso della stanza , ovvero una portafinestra , resa dopo l'intervento una vetrata a tutta altezza capace di dare luce e prospettiva a quella che è poi di fatto diventata la zona studio e zona play.
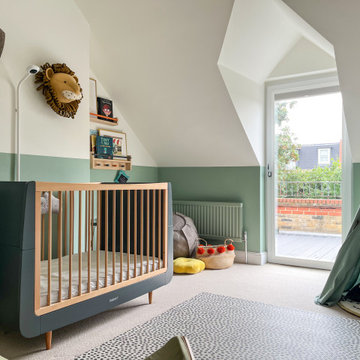
Leopold's parents wanted to create a bright jungle inspired space for him to sleep and play. We painted the lower half of the room green complete with mountain peaks, the upper half off white creating an illusion of a higher ceiling and a neutral backdrop to a bold jungle mural. As well as specifying furniture and accessories to work with items already owned by the client, I also created a space plan that can be adapted easily as Leopold grows!
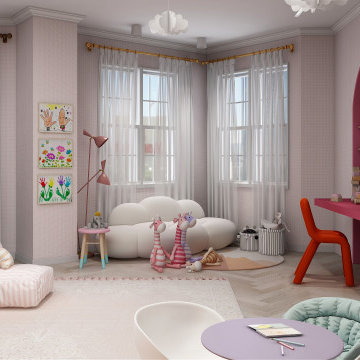
this twin bedroom custom design features a colorful vibrant room with an all-over pink wallpaper design, a custom built-in bookcase, and a reading area as well as a custom built-in desk area.
the opposed wall features two recessed arched nooks with indirect light to ideally position the twin's beds.
the rest of the room showcases resting, playing areas where the all the fun activities happen.
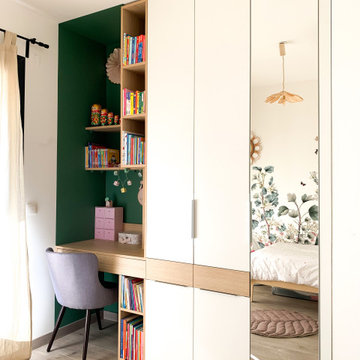
Le placard est composé de tiroirs, de penderies derrière le miroir toute hauteur, d'étagères, d'une bibliothèque, et d'un bureau. Il y a beaucoup de rangements pour pouvoir stocker toutes les affaires de la petite fille. Les tiroirs sont sans poignées pour ne pas que ça la gêne quand elle est au bureau. Le reste des placards est en poignées de tranche pour être plus discrètes.
Modern Baby and Kids' Design Ideas
5


