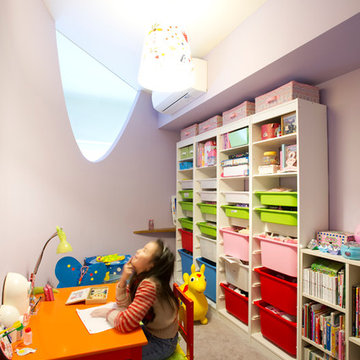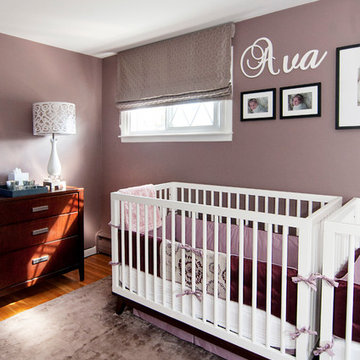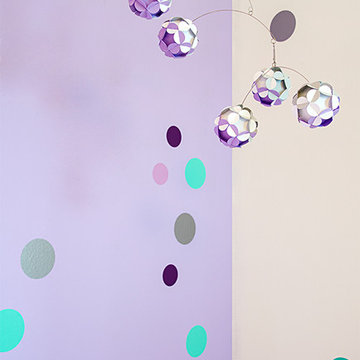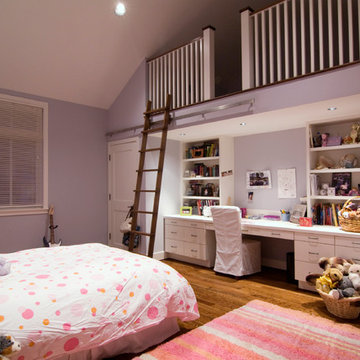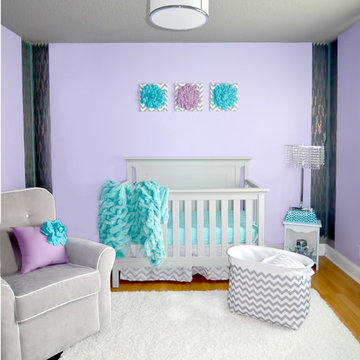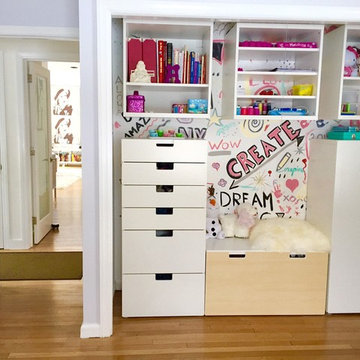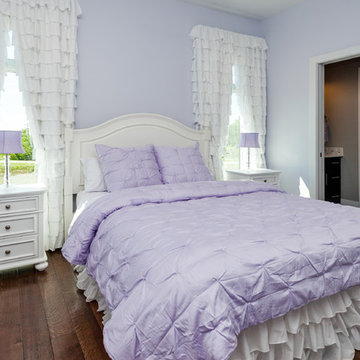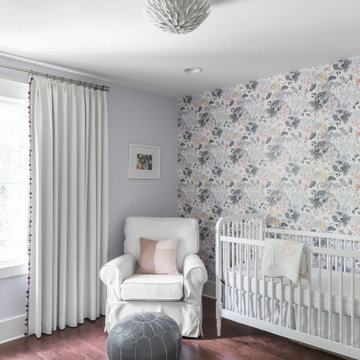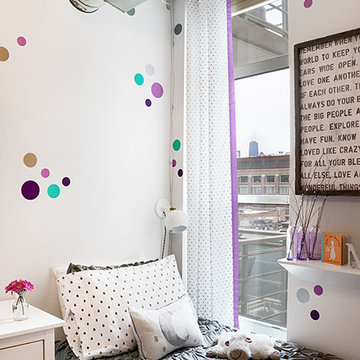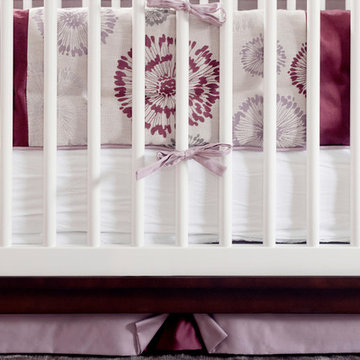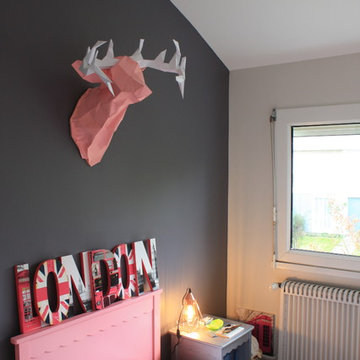Modern Baby and Kids' Design Ideas
Refine by:
Budget
Sort by:Popular Today
1 - 20 of 136 photos
Item 1 of 3
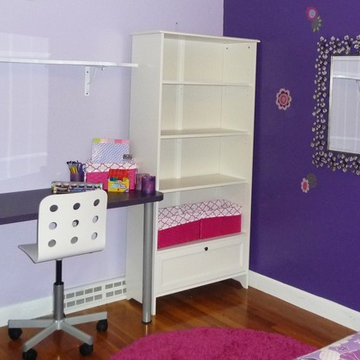
A fun and funky tween room uses pink and purples throughout for a uniquely colorful bedroom complete with contemporary desk and storage area for a tween or teen using fresh and fun colors and materials. A bold purple accent wall, floral bedding and fuchsia accents complete this one of a kind space.
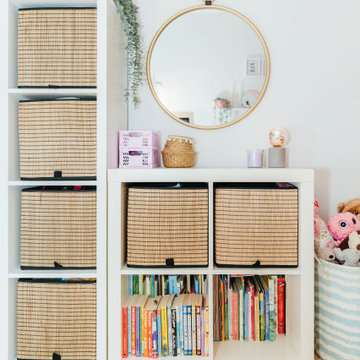
This modern tween bedroom looks a lot taller than it is thanks to the stripped purple paint with the purple ceiling creating a cosy and completely cohesive feel.
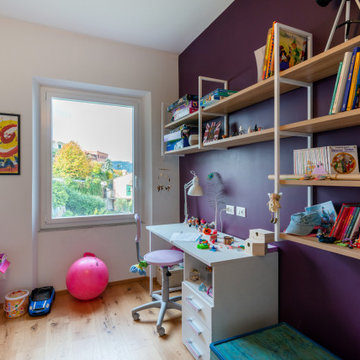
Cameretta a progetto.
Particolare della struttura libreria sospesa e della scrivania.
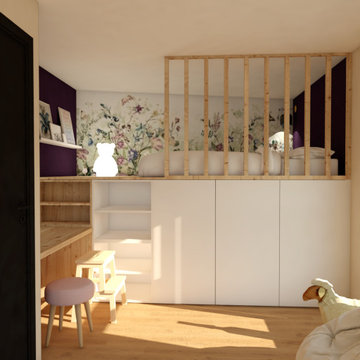
Les chambres des enfants se situent dans la pointe de la maison et sont assez petites. Afin de pouvoir récupérer de l'espace jeux, nous avons crée une petite mezzanine permettant de placer des meubles de rangement en dessous.
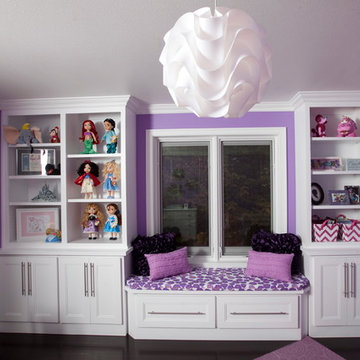
This little girl's bedroom is decked out in lively purple with a custom built-in window seat and bookshelves offering additional enclosed storage space with modern cabinetry and brushed nickel hardware. A dreamy space that will grow with her through the years.
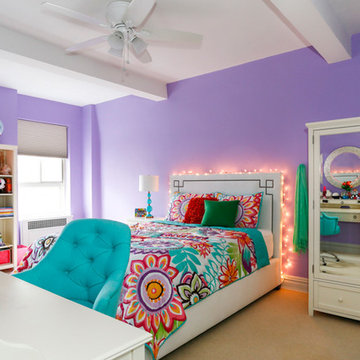
The daughter's bedroom mostly lies outside of the Bagua. By placing her desk, topped by a round mirror, along the line of the bedroom that is INSIDE of the Bagua, we are giving her a grounding that allows her to "see" herself positioned INSIDE of her family, while allowing her the "wings" of independent flight. When she works at her desk, she will still feel the strength of the family structure supporting her. The bold purple colorway supports and nurtures her "fire" nature.
Julian McRoberts Photography
Art courtesy of Elizabeth Sadoff Art Advisory
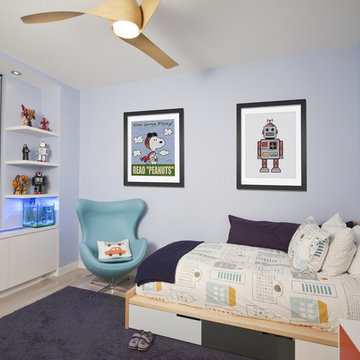
The owners of this prewar apartment on the Upper West Side of Manhattan wanted to combine two dark and tightly configured units into a single unified space. StudioLAB was challenged with the task of converting the existing arrangement into a large open three bedroom residence. The previous configuration of bedrooms along the Southern window wall resulted in very little sunlight reaching the public spaces. Breaking the norm of the traditional building layout, the bedrooms were moved to the West wall of the combined unit, while the existing internally held Living Room and Kitchen were moved towards the large South facing windows, resulting in a flood of natural sunlight. Wide-plank grey-washed walnut flooring was applied throughout the apartment to maximize light infiltration. A concrete office cube was designed with the supplementary space which features walnut flooring wrapping up the walls and ceiling. Two large sliding Starphire acid-etched glass doors close the space off to create privacy when screening a movie. High gloss white lacquer millwork built throughout the apartment allows for ample storage. LED Cove lighting was utilized throughout the main living areas to provide a bright wash of indirect illumination and to separate programmatic spaces visually without the use of physical light consuming partitions. Custom floor to ceiling Ash wood veneered doors accentuate the height of doorways and blur room thresholds. The master suite features a walk-in-closet, a large bathroom with radiant heated floors and a custom steam shower. An integrated Vantage Smart Home System was installed to control the AV, HVAC, lighting and solar shades using iPads.
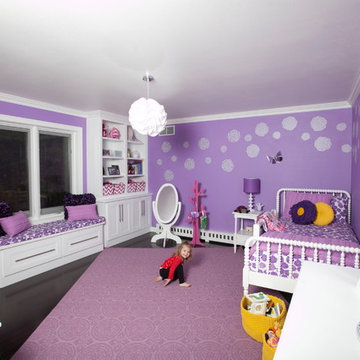
This little girl's bedroom is decked out in lively purple with a custom built-in window seat and bookshelves offering additional enclosed storage space with modern cabinetry and brushed nickel hardware. A dreamy space that will grow with her through the years.
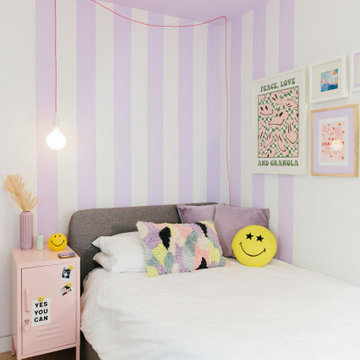
This modern tween bedroom looks a lot taller than it is thanks to the stripped purple paint with the purple ceiling creating a cosy and completely cohesive feel.
Modern Baby and Kids' Design Ideas
1


