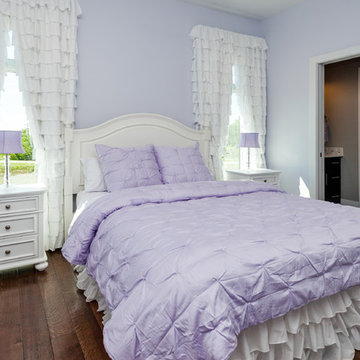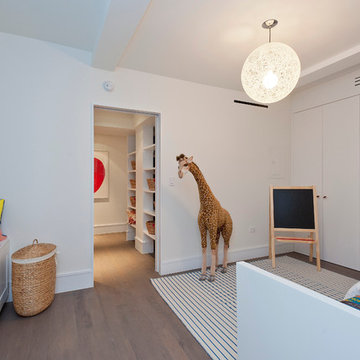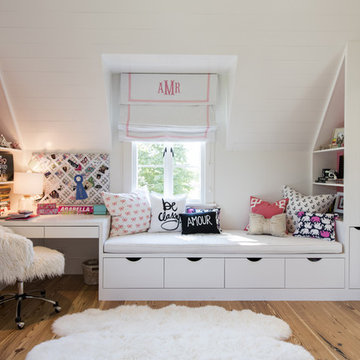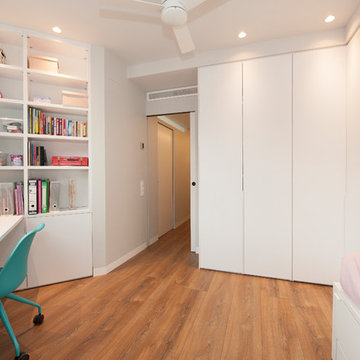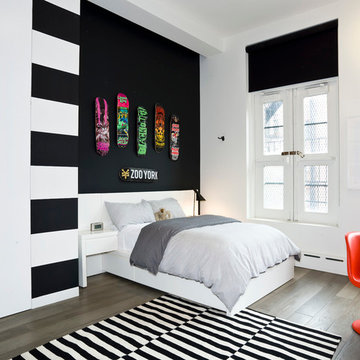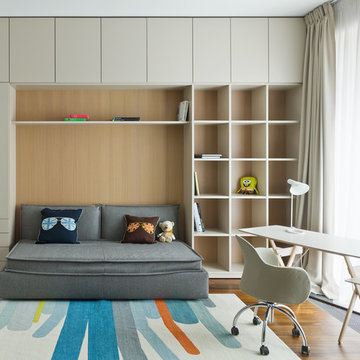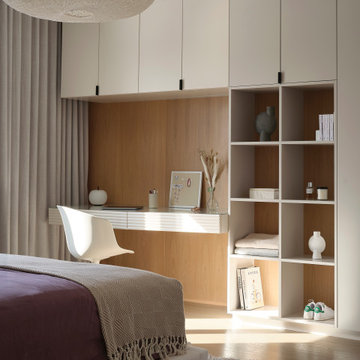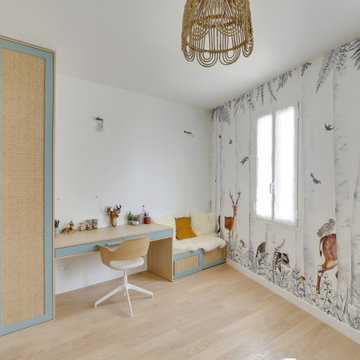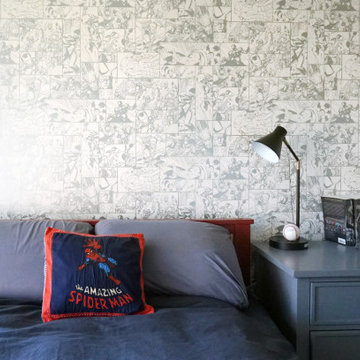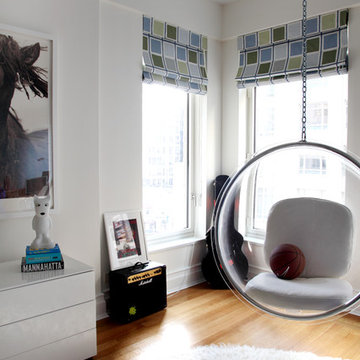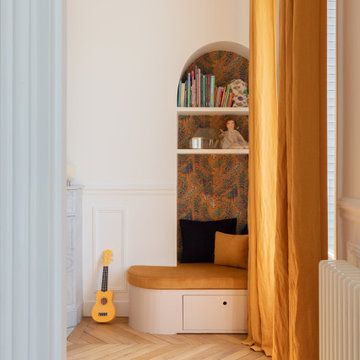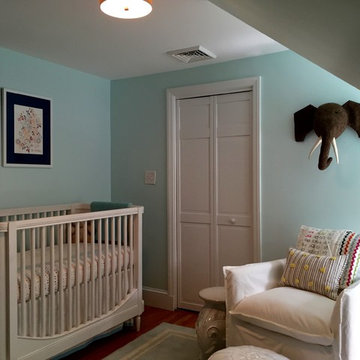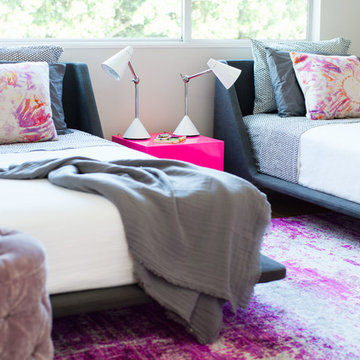Modern Baby and Kids' Design Ideas
Refine by:
Budget
Sort by:Popular Today
101 - 120 of 1,089 photos
Item 1 of 3
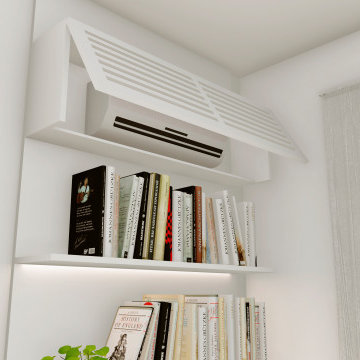
Detalle de estructura en madera pintado en color blanco, hecho a medida para ocultar el aire acondicionad
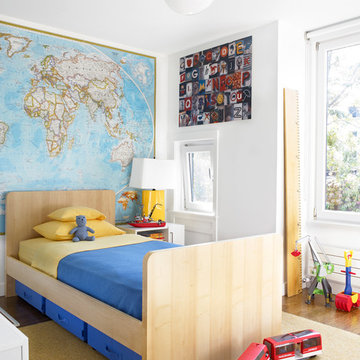
Photos by Hulya Kolabas & Catherine Tighe;
This project entailed the complete renovation of a two-family row house in Carroll Gardens. The renovation required re-connecting the ground floor to the upper floors and developing a new landscape design for the garden in the rear.
As natives of Brooklyn who loathed the darkness of traditional row houses, we were driven to infuse this space with abundant natural light and air by maintaining an open staircase. Only the front wall of the original building was retained because the existing structure would not have been able to support the additional floor that was planned.
In addition to the third floor, we added 10 feet to the back of the building and renovated the garden floor to include a rental unit that would offset a costly New York mortgage. Abundant doors and windows in the rear of the structure permit light to illuminate the home and afford views into the garden, which is located on the south side of the site and benefits from copious quantities of sunlight.
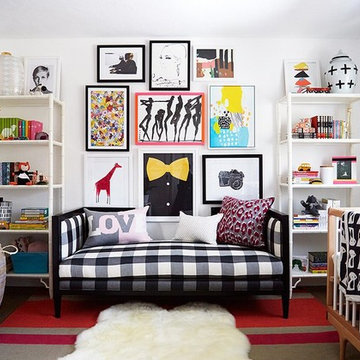
The Vision: Coco was thrilled to be having a girl, but her vision for her daughter’s room was far from canopy beds and bubblegum-colored walls. “I’d grown up with a very girly, pink room and I knew I didn’t want princessy pink for my daughter,” she says. “I also didn’t want a theme, like ‘zoo’ or ‘space’—themes feel so ’90s to me! I really think children can be stimulated by all sorts of colors and patterns, whether it’s themed or not.” Most of all, she wanted a “superrelaxing, comfortable room, where we could all have fun.”
Coco had ordered a crib, in a modern maple-on-white design, and the rest of the room was empty. Inspired by the couple’s beautiful inspiration boards, which were full of contemporary design and Mad Men midcentury chic, Alex channeled their love for graphic contrast and modernism into the space. As Coco says, “We live in nature, in an older house, so we want the inside to reflect our modern take. It’s sleek lines, a lot of creams, taupes, grays, and pops of color.”
Photo by Manuel Rodriguez
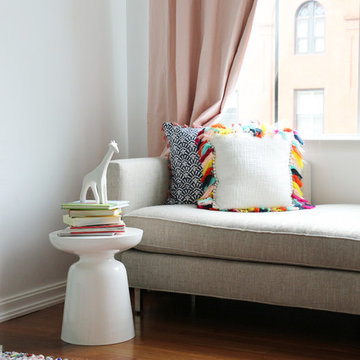
Cute, colorful girl's nursery with West Elm side table, Mitchell Gold sofa, Restoration Hardware curtains, Land of Nod rug, and fun accent pillows.
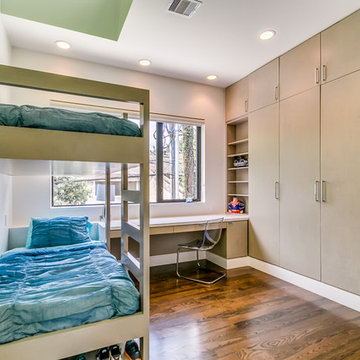
The Kipling house is a new addition to the Montrose neighborhood. Designed for a family of five, it allows for generous open family zones oriented to large glass walls facing the street and courtyard pool. The courtyard also creates a buffer between the master suite and the children's play and bedroom zones. The master suite echoes the first floor connection to the exterior, with large glass walls facing balconies to the courtyard and street. Fixed wood screens provide privacy on the first floor while a large sliding second floor panel allows the street balcony to exchange privacy control with the study. Material changes on the exterior articulate the zones of the house and negotiate structural loads.
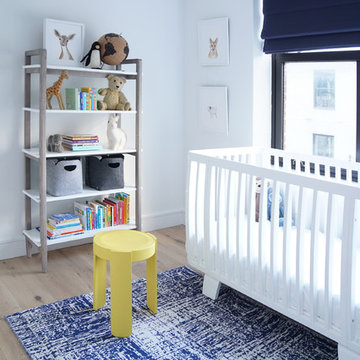
First floor Nursery with custom baseboard and European solid wood oak flooring. Featuring Hem Pal Stool
Photocredit: Natalia Lorca Ruiz
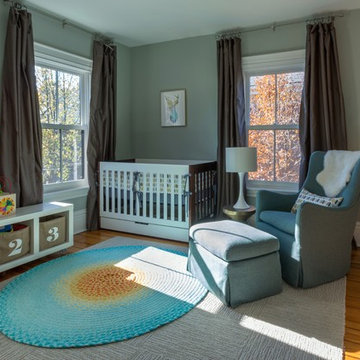
This nursery, that doubles as a guest room, is both sophisticated and whimsical. We combined subdued grey-blue and brown tones with the bright aqua and orange in the hand-braided rug to lighten up the mood.
Robertson Design & Photography
Modern Baby and Kids' Design Ideas
6


