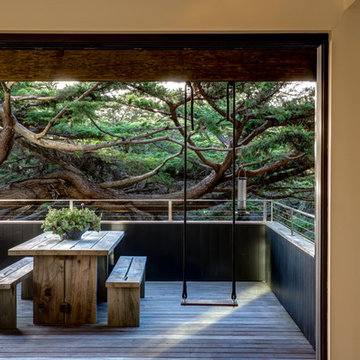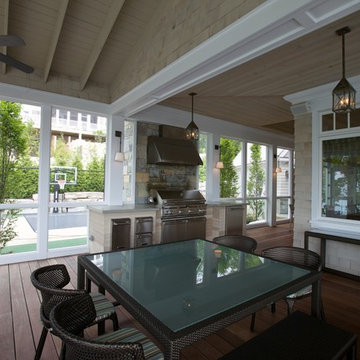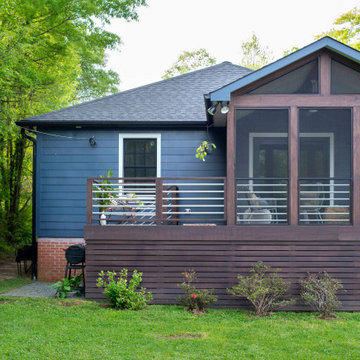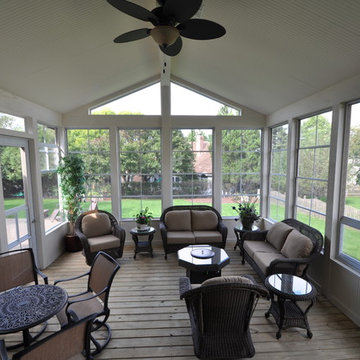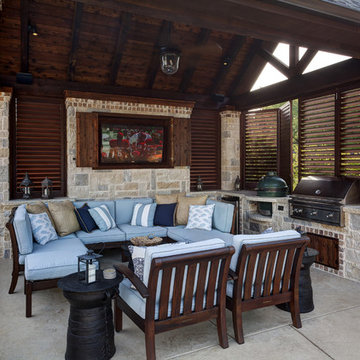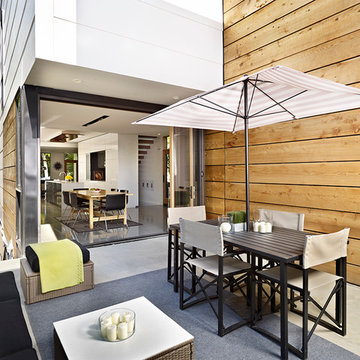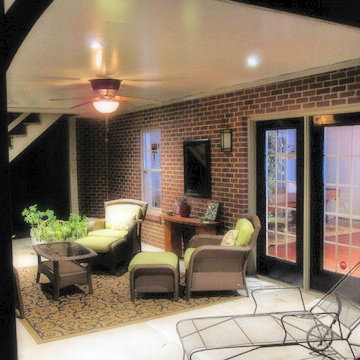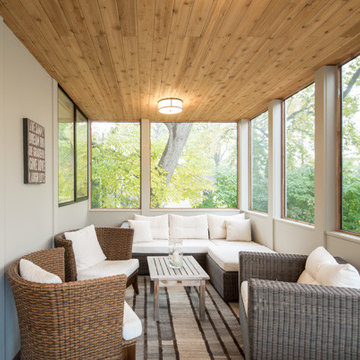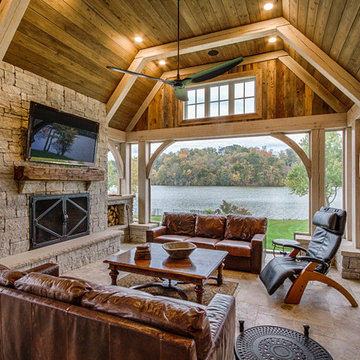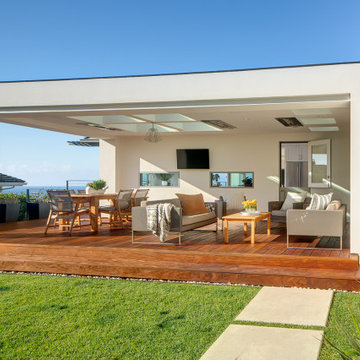Modern Backyard Verandah Design Ideas
Refine by:
Budget
Sort by:Popular Today
81 - 100 of 1,263 photos
Item 1 of 3
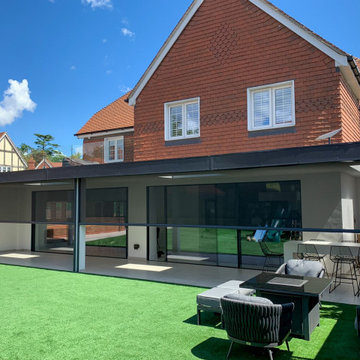
A contemporary home in Cheshunt, Hertfordshire has been reinvigorated with a slick, stylish extension. This was made complete with the addition of two automated Solar Screens. Read the full story below…
The owners of this modern Hertfordshire property extended over their patio to create a covered outdoor bar and seating area. This created a relaxed indoor/outdoor space between the back of their home and the garden.
The homeowners were looking to develop this area further, something that would give them the flexibility to turn it from an outdoor space into an indoor space at the touch of a button. After finding Phantom Screens online, they got in touch with one of our experts.
The homeowners required a solution to the solar glare that was entering the back of the house, without interrupting their garden views. After sending us rough measurements and images of the house, we had a brief exchange with the homeowners over the phone and gained a good idea of the solutions we could provide.
We arranged a free home survey at a date and time to suit our customer. We visited the property to take accurate measurements and discuss the colour and mesh options in more detail so that our customer was fully aware of the options we could provide. Our installers returned a few weeks later and installed the screens – find out what to expect at a Phantom Screens installation here.
It was decided that two Automated Power Screens were to be installed to the large opening at the back. These were retrofitted and fixed to the two columns and wall at the far end.
The fabric in the screen is Suntex 80 black mesh – acting as Solar Screens by providing an 80% UV block. This is ideal for muting the harsh solar glare that can come in the summer afternoons and evenings at this northwest-facing property.
Our high-quality screens are durable, weatherproof, and can be fitted internally or externally. The mesh is made of PVC-coated fibreglass, making it waterproof so it can withstand the rain. This was a bonus for this install as our customer deploys their screens to keep the rain out of their covered outdoor seating area.
Using a darker mesh with a higher UV block also provides additional privacy. The screens are designed so that when looking through them, your eyes will focus on the light, so your sun-soaked garden views will remain intact, but any nosy neighbours will struggle to see in!
The Automated Solar Screens have transformed this area into a cool retreat from the sun with total insect protection. Check out another recent Power Screens install which has created a similar garden area here.
Our customer now enjoys relaxing in their outdoor seating area without any nuisance from the bugs. Having gotten used to screens keeping the insects out, they now cannot live without them. They were even able to celebrate their son’s birthday with a BBQ, which they said was a smash success thanks to the screens!
Screens are not just for the summer – they provide year-round comfort, and protection from the elements. These happy customers even used their screens to keep their veranda clear of the snow – allowing them to enjoy a cosy winter BBQ!
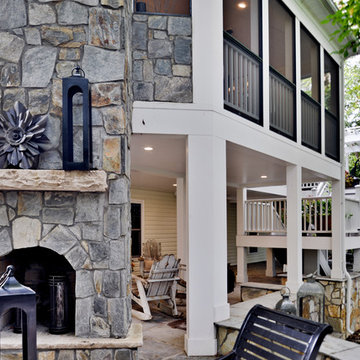
Stunning Outdoor Remodel in the heart of Kingstown, Alexandria, VA 22310.
Michael Nash Design Build & Homes created a new stunning screen porch with dramatic color tones, a rustic country style furniture setting, a new fireplace, and entertainment space for large sporting event or family gatherings.
The old window from the dining room was converted into French doors to allow better flow in and out of home. Wood looking porcelain tile compliments the stone wall of the fireplace. A double stacked fireplace was installed with a ventless stainless unit inside of screen porch and wood burning fireplace just below in the stoned patio area. A big screen TV was mounted over the mantel.
Beaded panel ceiling covered the tall cathedral ceiling, lots of lights, craftsman style ceiling fan and hanging lights complimenting the wicked furniture has set this screen porch area above any project in its class.
Just outside of the screen area is the Trex covered deck with a pergola given them a grilling and outdoor seating space. Through a set of wrapped around staircase the upper deck now is connected with the magnificent Lower patio area. All covered in flagstone and stone retaining wall, shows the outdoor entertaining option in the lower level just outside of the basement French doors. Hanging out in this relaxing porch the family and friends enjoy the stunning view of their wooded backyard.
The ambiance of this screen porch area is just stunning.
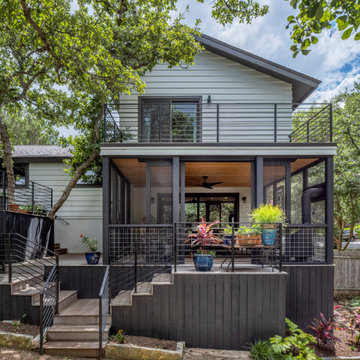
A screened porch was added to the downstairs lounge area, with a primary bedroom patio above.
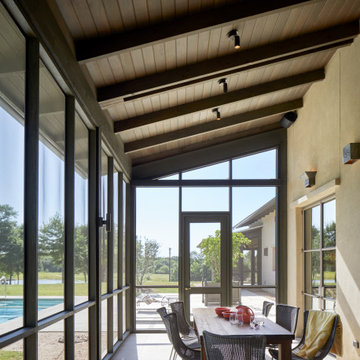
A screened porch, located next to the living and dining rooms, is used for outdoor entertaining.
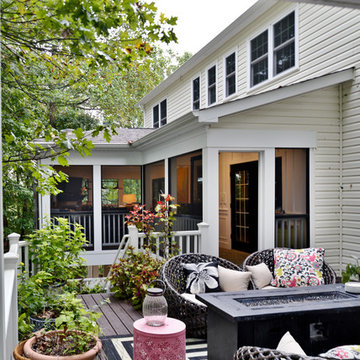
Stunning Outdoor Remodel in the heart of Kingstown, Alexandria, VA 22310.
Michael Nash Design Build & Homes created a new stunning screen porch with dramatic color tones, a rustic country style furniture setting, a new fireplace, and entertainment space for large sporting event or family gatherings.
The old window from the dining room was converted into French doors to allow better flow in and out of home. Wood looking porcelain tile compliments the stone wall of the fireplace. A double stacked fireplace was installed with a ventless stainless unit inside of screen porch and wood burning fireplace just below in the stoned patio area. A big screen TV was mounted over the mantel.
Beaded panel ceiling covered the tall cathedral ceiling, lots of lights, craftsman style ceiling fan and hanging lights complimenting the wicked furniture has set this screen porch area above any project in its class.
Just outside of the screen area is the Trex covered deck with a pergola given them a grilling and outdoor seating space. Through a set of wrapped around staircase the upper deck now is connected with the magnificent Lower patio area. All covered in flagstone and stone retaining wall, shows the outdoor entertaining option in the lower level just outside of the basement French doors. Hanging out in this relaxing porch the family and friends enjoy the stunning view of their wooded backyard.
The ambiance of this screen porch area is just stunning.
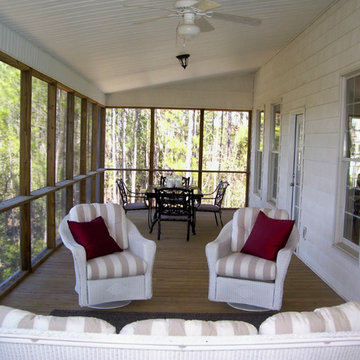
This screened-in outdoor space has an area for dining as well as lounging on these white wicker chairs.
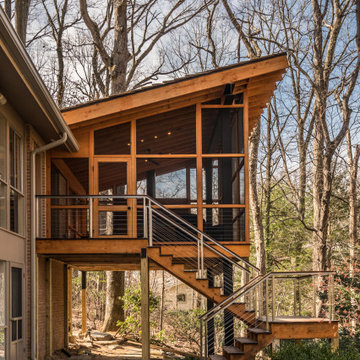
Rear screened porch with wood-burning fireplace and additional firewood storage within mantel.
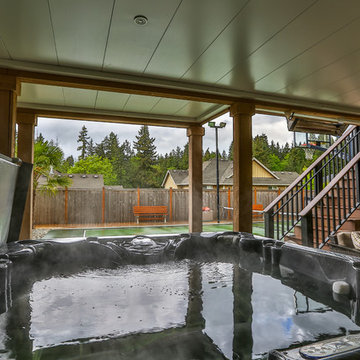
Composite second story deck with under deck ceiling underneath to keep everyone dry in the rainy months. The railing is made of composite posts with composite balusters and composite top cap that matches the deck. Under deck ceiling installed by Undercover Systems.
Codee Allen
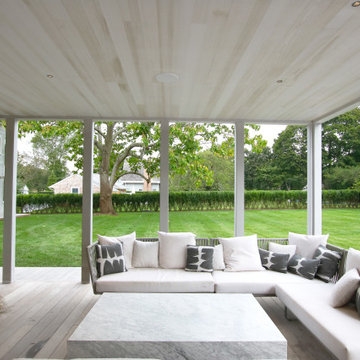
A Screened Porch, with the Screens Removed, is More Adult-Oriented with Casual Seating Around a Fireplace and a Large Outdoor Dining Table
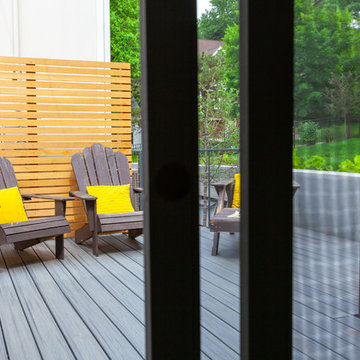
This modern home, near Cedar Lake, built in 1900, was originally a corner store. A massive conversion transformed the home into a spacious, multi-level residence in the 1990’s.
However, the home’s lot was unusually steep and overgrown with vegetation. In addition, there were concerns about soil erosion and water intrusion to the house. The homeowners wanted to resolve these issues and create a much more useable outdoor area for family and pets.
Castle, in conjunction with Field Outdoor Spaces, designed and built a large deck area in the back yard of the home, which includes a detached screen porch and a bar & grill area under a cedar pergola.
The previous, small deck was demolished and the sliding door replaced with a window. A new glass sliding door was inserted along a perpendicular wall to connect the home’s interior kitchen to the backyard oasis.
The screen house doors are made from six custom screen panels, attached to a top mount, soft-close track. Inside the screen porch, a patio heater allows the family to enjoy this space much of the year.
Concrete was the material chosen for the outdoor countertops, to ensure it lasts several years in Minnesota’s always-changing climate.
Trex decking was used throughout, along with red cedar porch, pergola and privacy lattice detailing.
The front entry of the home was also updated to include a large, open porch with access to the newly landscaped yard. Cable railings from Loftus Iron add to the contemporary style of the home, including a gate feature at the top of the front steps to contain the family pets when they’re let out into the yard.
Tour this project in person, September 28 – 29, during the 2019 Castle Home Tour!
Modern Backyard Verandah Design Ideas
5
