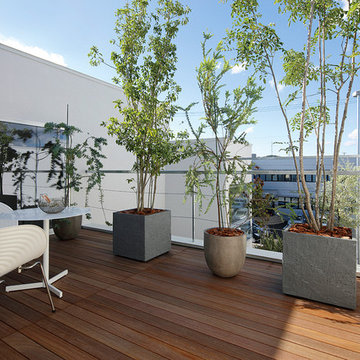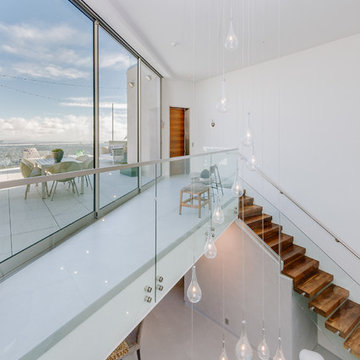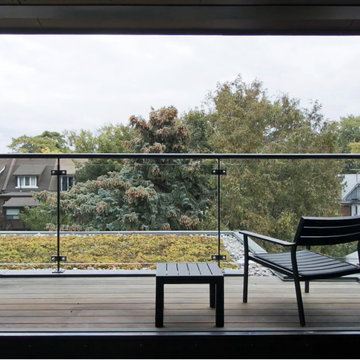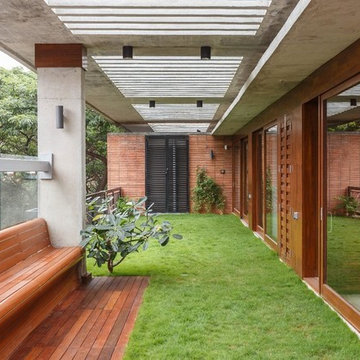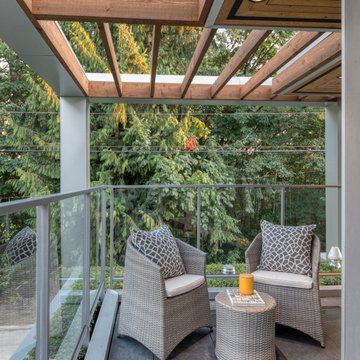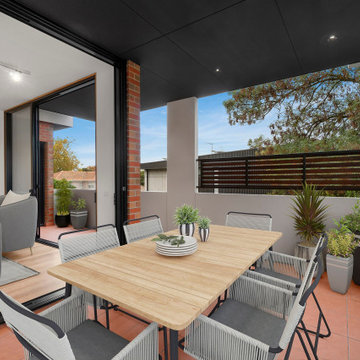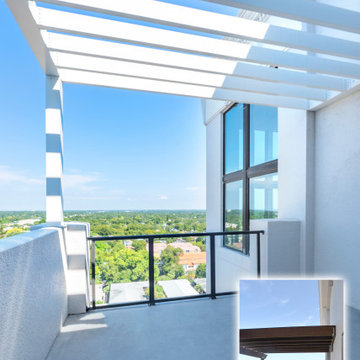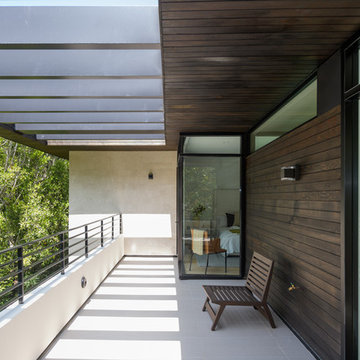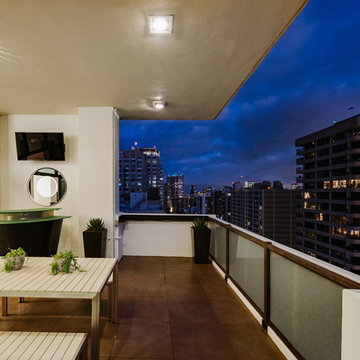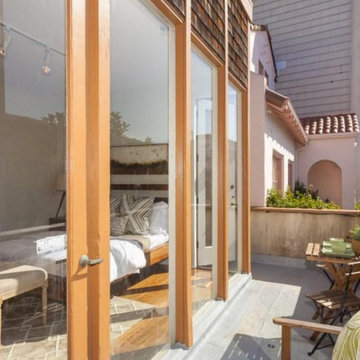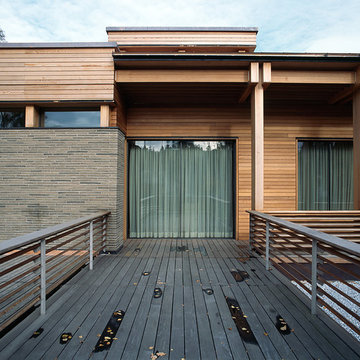Modern Balcony Design Ideas with Mixed Railing
Sort by:Popular Today
1 - 20 of 172 photos
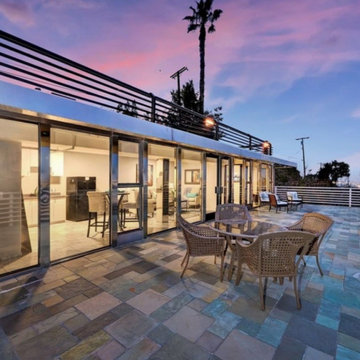
New development, stunning panoramic and unobstructed views of the city and mountains. True craftsmanship and design are shown off by the massive windows throughout this open layout home featuring 5 spacious bedrooms, 4.5 bathrooms, and 4,080 square feet of luxurious living space. Upon entrance, bold double doors open you to the formal dining room, gourmet chef’s kitchen, atmospheric family room, and great room. Gourmet Kitchen features top of the line stainless steel appliances, custom shaker cabinetry, quartz countertops, and oversized center island with bar seating. Glass sliding doors unveil breathtaking views day and night. Stunning rear yard with pool, spa and a Captain's deck with 360 degrees of city lights. Master suite features large glass doors with access to a private deck overlooking those stunning views. Master bath with walk-in shower, soaking tub, and custom LED lighting. Additionally, this home features a separate suite w/full bathroom living room and 1 bedroom.
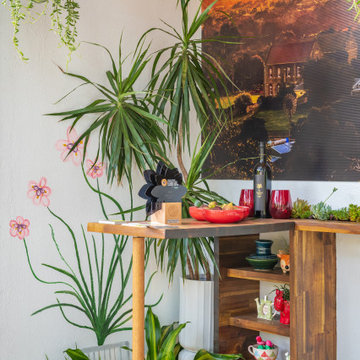
DYI mural painted on the rendered wall as an example of something that anyone can achieve on their balcony garden walls. You don't have to be an artist or spend a lot on this!
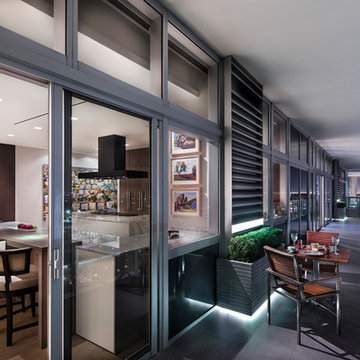
The expansive 18th story penthouse balcony has stunning views of the Atlantic Ocean and Biscayne Bay.
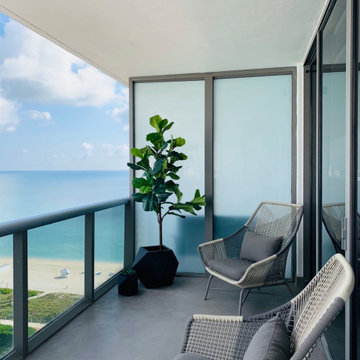
#miladesign #interiordesign #designer #miamidesigner #designbuild #modern #interior #microciment #artwork #abstract #white #warm #livingroom #sofa #fabric #cowhide #plant #coffeetable #accentchair #gray #blue #chandelier #gold #brass #wood #concrete #ciment #mongoliansheeskin
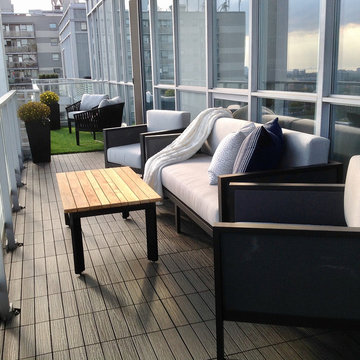
Condo KANDY Nex Gen balcony flooring creates a stylish foundation for a beautiful outdoor space. A separate sitting area is created with KANDY Grass.
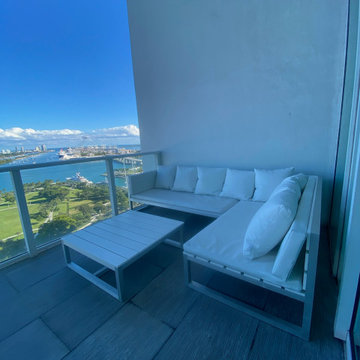
Interior Design , Furnishing and Accessorizing for an existing condo in 10 Museum in Miami, FL.

The Kipling house is a new addition to the Montrose neighborhood. Designed for a family of five, it allows for generous open family zones oriented to large glass walls facing the street and courtyard pool. The courtyard also creates a buffer between the master suite and the children's play and bedroom zones. The master suite echoes the first floor connection to the exterior, with large glass walls facing balconies to the courtyard and street. Fixed wood screens provide privacy on the first floor while a large sliding second floor panel allows the street balcony to exchange privacy control with the study. Material changes on the exterior articulate the zones of the house and negotiate structural loads.
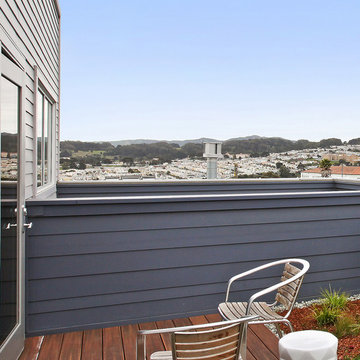
Don't be discouraged by a small outdoor space- maximize it! This residential rooftop overlook was designed so the homeowner could plant a small garden with landscaping and have a high quality deck built using Fiberon Horizon Decking in Ipe for watching sunrises and sunsets.
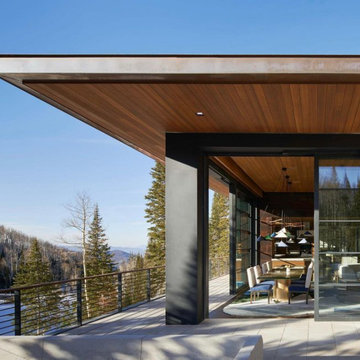
Massive windows lined in thin steel and sliding door lift systems enable entire walls to shift, knitting the indoors into the panoramic surroundings.
Photo credit: Kevin Scott.
Source: Magelby Construction.
Modern Balcony Design Ideas with Mixed Railing
1
