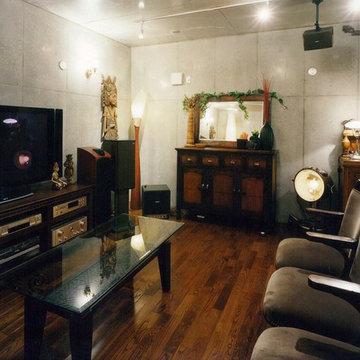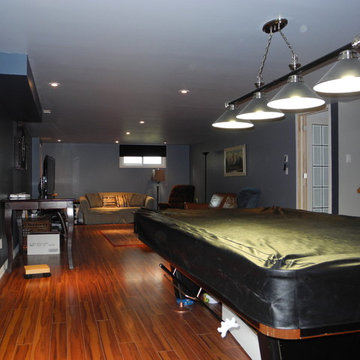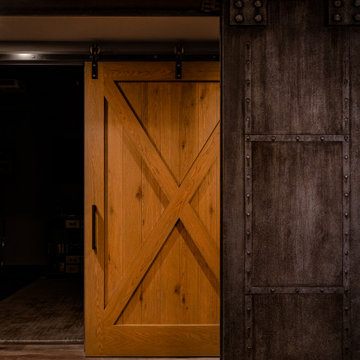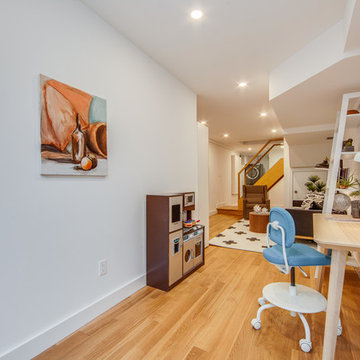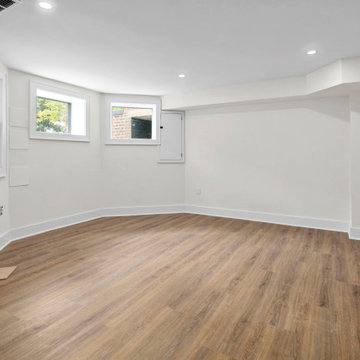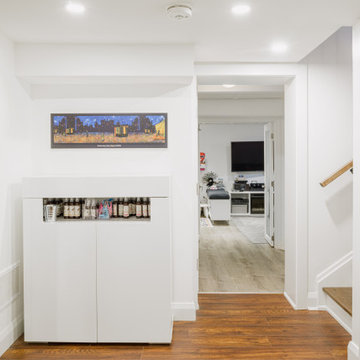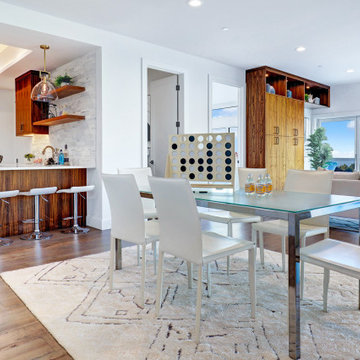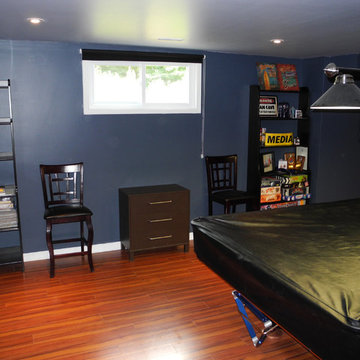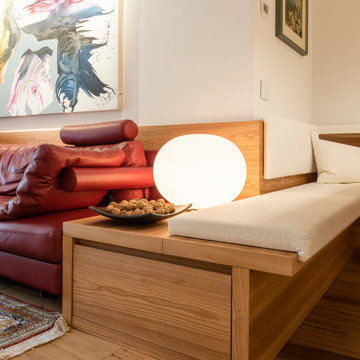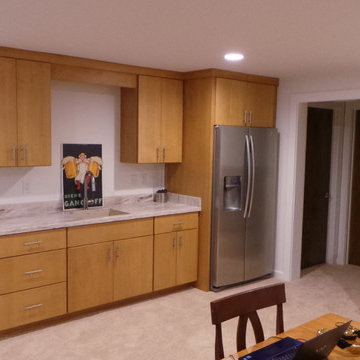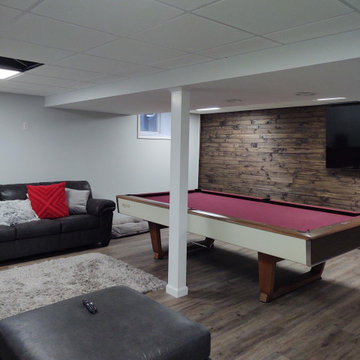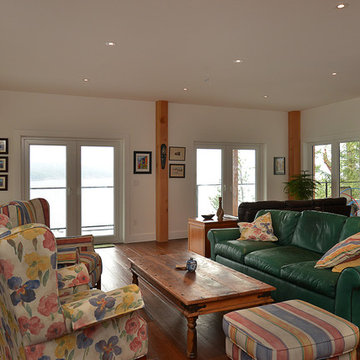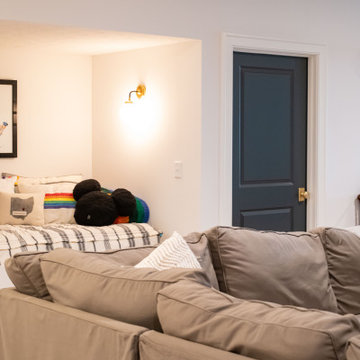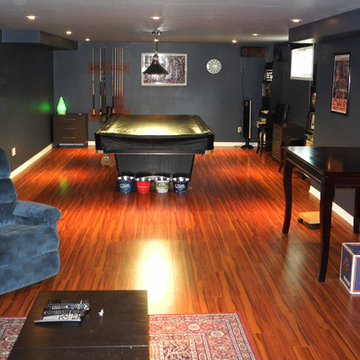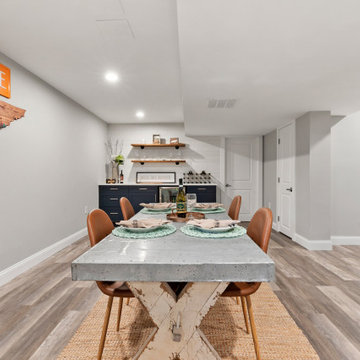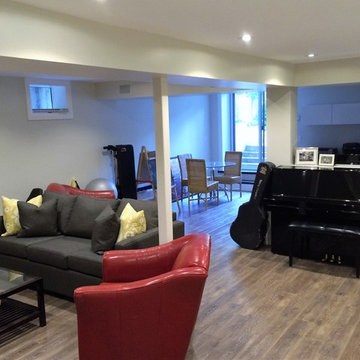Modern Basement Design Ideas with Medium Hardwood Floors
Refine by:
Budget
Sort by:Popular Today
161 - 180 of 276 photos
Item 1 of 3
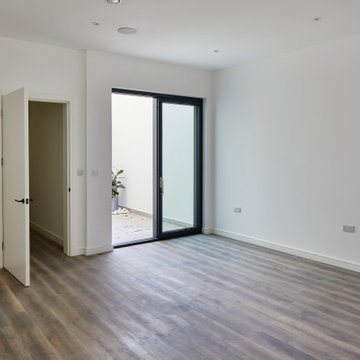
One of the key drivers for the design was to make the basement light and spacious. This was achieved by an internal head height of 3 meters and large light wells with full height glazing.
Two large social rooms provide space for a cinema, gym or other family activities. The basement also includes a guest bedroom and ensuite with direct access to the rear garden. Wine storage, utility room and steam room are also included in the basement.
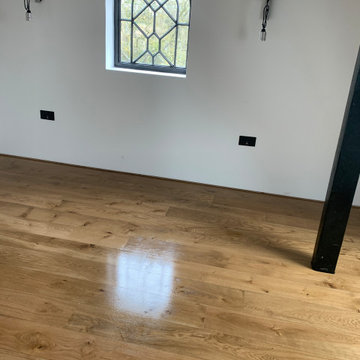
Engineered 180 x 20 European Oak plus 1 coat of Barley & 1 coat of clear Osmo hardwax oil.
Fitted in Walkern
Image 3/5
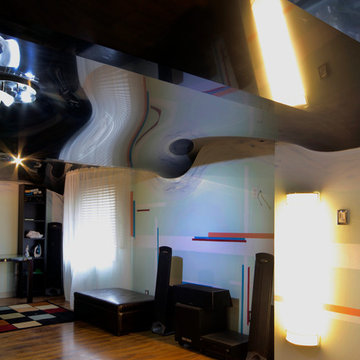
Instead of creating drywall (GWB) bulkheads, we hid this homeowner's ducts and pipes without making the new ceiling very low by curving the support profiles for the new black high gloss stretch ceiling so that it flows organically around the ceiling structures. The resulting 3D shape completes this basement renovation beautifully, saving the client both time and money.
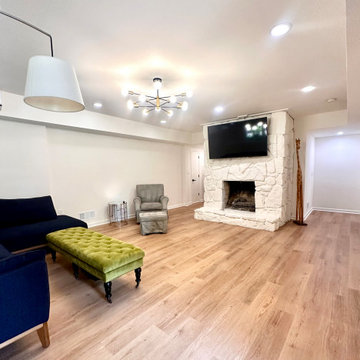
One of the biggest challenges for a basement renovation will be light. In this home, we were able to re-frame the exposed exterior walls for bigger windows. This adds light and also a great view of the Indian Hills golf course!
Modern Basement Design Ideas with Medium Hardwood Floors
9
