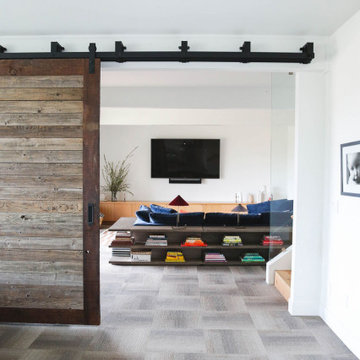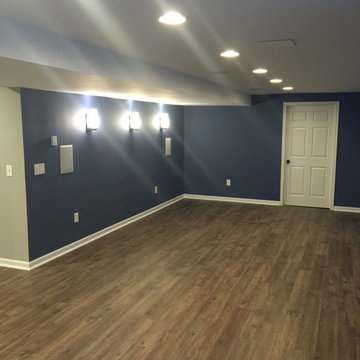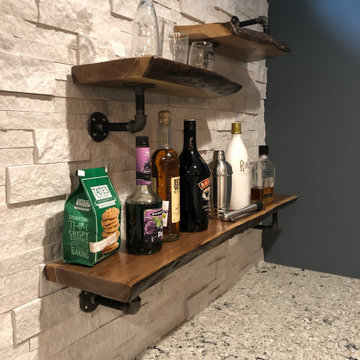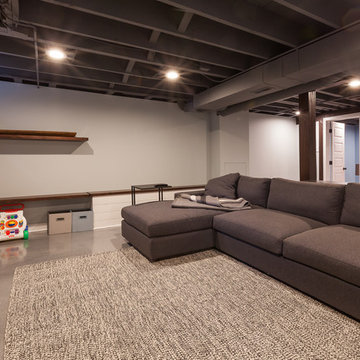Modern Basement Design Ideas with No Fireplace
Refine by:
Budget
Sort by:Popular Today
1 - 20 of 769 photos
Item 1 of 3

The design incorporates a two-sided open bookcase to separate the main living space from the back hall. The two-sided bookcase offers a filtered view to and from the back hall, allowing the space to feel open while supplying some privacy for the service areas. A stand-alone entertainment center acts as a room divider, with a TV wall on one side and a gallery wall on the opposite side. In addition, the ceiling height over the main space was made to feel taller by exposing the floor joists above.
Photo Credit: David Meaux Photography

New lower level wet bar complete with glass backsplash, floating shelving with built-in backlighting, built-in microwave, beveral cooler, 18" dishwasher, wine storage, tile flooring, carpet, lighting, etc.
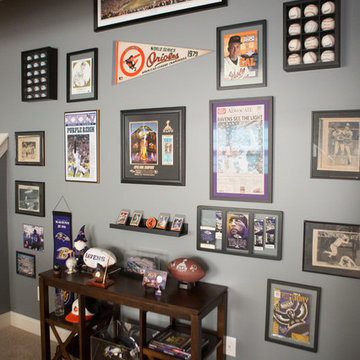
This basement will take your breath away with all the different textures, colors, gadgets, and custom features it houses. Designed as part man cave, part entertainment room, this space was designed to be functional and aesthetically impressive.
Photographer: Southern Love Studio

This is the lower level of lovely town house in Northern Virginia. The client and her teenage daughter wanted a place to hang out, watch TV, play games, use a laptop and do homework. Our goal was to allocate space for each request while not overwhelming the whole room. We achieved this by keeping the lines and color palette simple, but certainly not boring. The dramatic deep blue accent walls acts as a backdrop to the furnishings and draws the eye to the far reaches of the long room. The high table and 4 leather barstools are perfect for dining, games or working on a laptop. The sectional is a soft and comfy place to land after a long day.
David Keith Photography

This fun rec-room features storage and display for all of the kids' legos as well as a wall clad with toy boxes
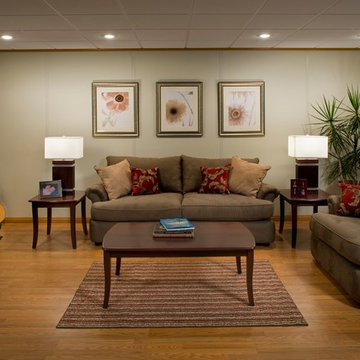
Turn your basement into a beautiful family room with the Owens Corning® Basement Finishing System™!
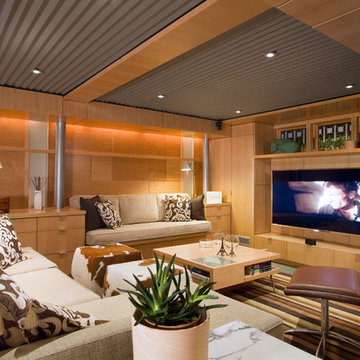
Home theater & built in bench with Acoustic ceilings
photo by Jeffery Edward Tryon
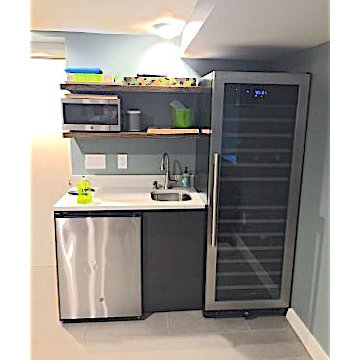
Remodeled basement features wine refrigerator, mini-bar, humidor and entertainment room. Ruth Richard Interiors, Bobby Foster construction.
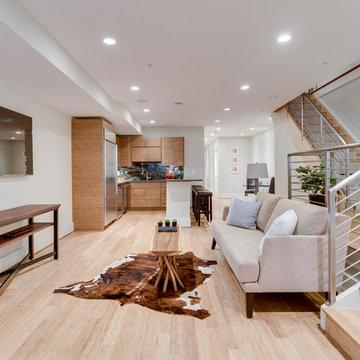
With a listing price of just under $4 million, this gorgeous row home located near the Convention Center in Washington DC required a very specific look to attract the proper buyer.
The home has been completely remodeled in a modern style with bamboo flooring and bamboo kitchen cabinetry so the furnishings and decor needed to be complimentary. Typically, transitional furnishings are used in staging across the board, however, for this property we wanted an urban loft, industrial look with heavy elements of reclaimed wood to create a city, hotel luxe style. As with all DC properties, this one is long and narrow but is completely open concept on each level, so continuity in color and design selections was critical.
The row home had several open areas that needed a defined purpose such as a reception area, which includes a full bar service area, pub tables, stools and several comfortable seating areas for additional entertaining. It also boasts an in law suite with kitchen and living quarters as well as 3 outdoor spaces, which are highly sought after in the District.
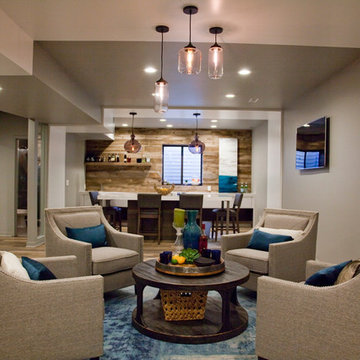
The basement was so long and narrow, we needed to have multiple groupings that served as additional conversation areas. A second tv is mounted between the sitting area and the bar for additional viewing choices. The stairway walls were opened using glass panels in between the existing supportive stud wall.
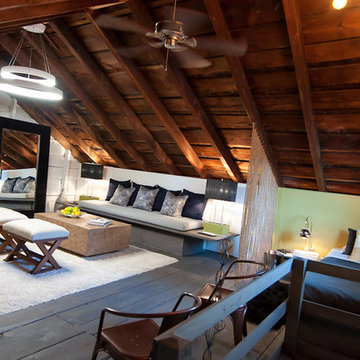
We took this attic space and turned it into a modern, fun and cozy living and sleeping space. Built in sofa and bed along with custom cushion and throw pillows. Tables added to each piece. Beautiful area rug on painted flooring to warm the space up. Custom design, built and upholstered benches. Modern coffee table with metal blinds on windows. Hanging lights along with side lights to soften the space for a cozier look.
Modern Basement Design Ideas with No Fireplace
1
