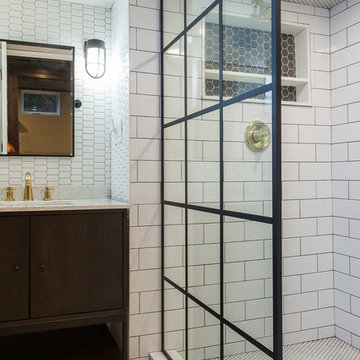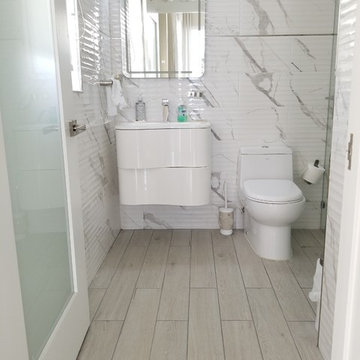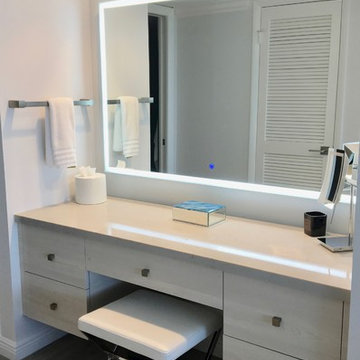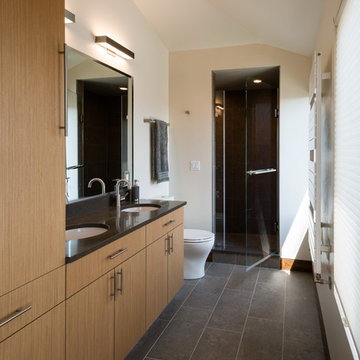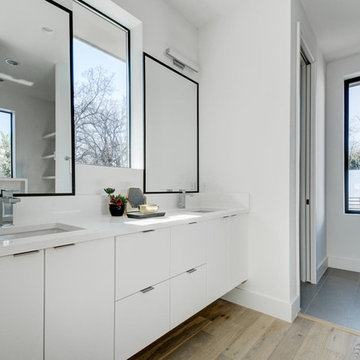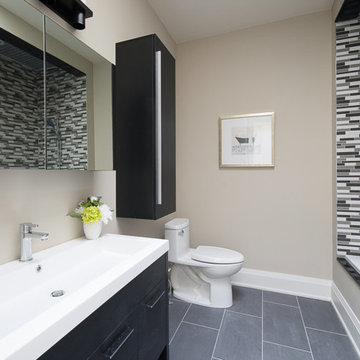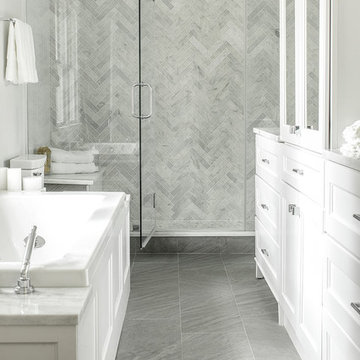Modern Bathroom Design Ideas
Refine by:
Budget
Sort by:Popular Today
101 - 120 of 30,255 photos
Item 1 of 3
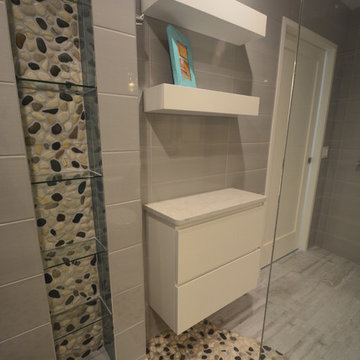
This small bathroom design combines the desire for clean, contemporary lines along with a beach like feel. The flooring is a blend of porcelain plank tiles and natural pebble tiles. Vertical glass wall tiles accent the vanity and built-in shower niche. The shower niche also includes glass shelves in front of a backdrop of pebble stone wall tile. All cabinetry and floating shelves are custom built with granite countertops throughout the bathroom. The sink faucet is from the Delta Zura collection while the shower head is part of the Delta In2uition line.
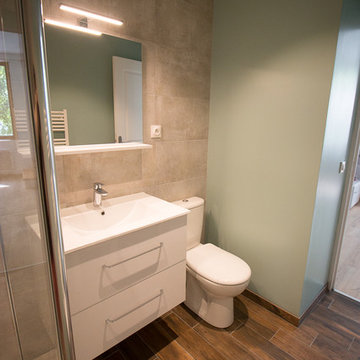
Réalisation d'une salle de bain suite à un accompagnement shopping.
Choix des matières en accord avec le budget et les envies du client, afin d'avoir un résultat harmonieux.
Mosaïques pour le receveur et carrelage 30x60 pour le mur dans la même gamme.
Sol imitation parquet en grès cérame émaillé.
Peinture salle de bain Ripolin.

New full bathroom remodel with free-standing soaking tub and walk-in shower. Bathroom was expanded from 33' sq. ft. 78' sq. ft. New finish plumbing and electrical fixtures and installation services provided by www.greengiantconstruction.com
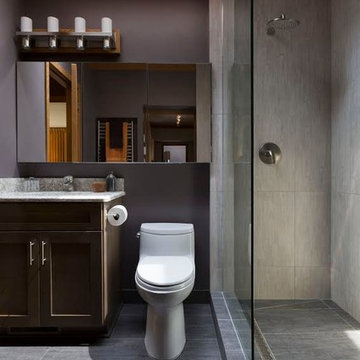
"Her" side of the master bathroom suite. Plenty of storage in the mirrored wall cabinets.
Ryan Hainey, Photography
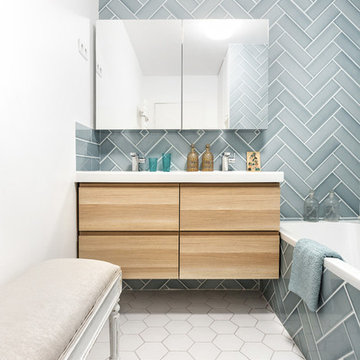
Conception de la salle de bain
- Recherche de coloris et de revetements muraux
- Recherche des matériaux
- Recherche de mobilier
- Optimisation de l'implantation
- Visualisation 3D
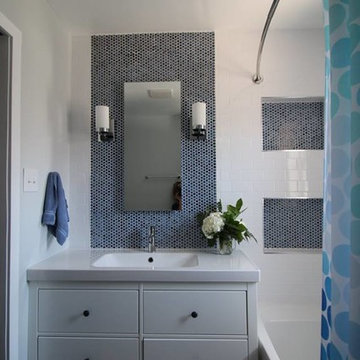
This bathroom in our client's lovely three bedroom one bath home in the North Park Neighborhood needed some serious help. The existing layout and size created a cramped space seriously lacking storage and counter space. The goal of the remodel was to expand the bathroom to add a larger vanity, bigger bath tub long and deep enough for soaking, smart storage solutions, and a bright updated look. To do this we pushed the southern wall 18 inches, flipped flopped the vanity to the opposite wall, and rotated the toilet. A new 72 inch three-wall alcove tub with subway tile and a playfull blue penny tile make create the spacous and bright bath/shower enclosure. The custom made-to-order shower curtain is a fun alternative to a custom glass door. A small built-in tower of storage cubbies tucks in behind wall holding the shower plumbing. The vanity area inlcudes an Ikea cabinet, counter, and faucet with simple mirror medicine cabinet and chrome wall sconces. The wall color is Reflection by Sherwin-Williams.
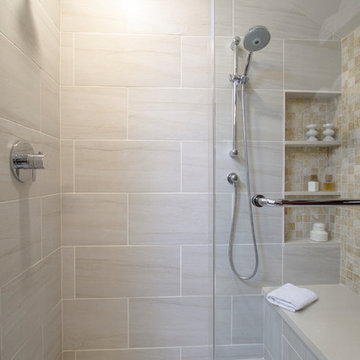
Walk in curbless shower with bench and hand held shower plus shampoo shelves
Photographer -Jeffrey E. Tryon
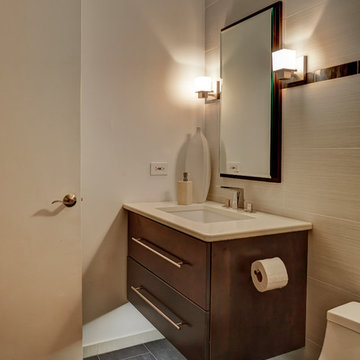
Designer: Larry Rych
Photos: Mike Kaske
New owners of this fabulous condo wanted an interior that was as inspiring as the view. A clean and masculine design with clearly defined angles reflects the architecture of the building. By lighting under the floating vanity the piece is not longer weighed down by its dark color but rather has a sense of lightness.
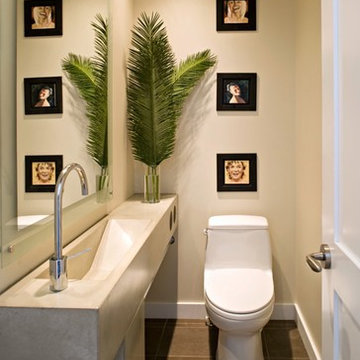
The compact powder room features a custom-cast concrete pedestal sink that integrates paper storage, magazine holder, sink, countertop and towel bar.
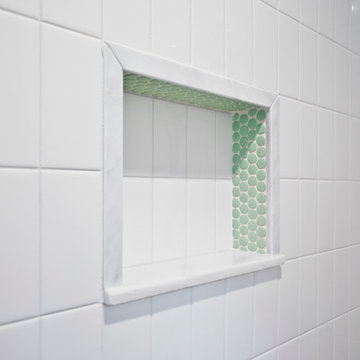
Shampoo niche in walk-in shower with light green penny tile and white subway tile stacked vertically with white grout.
All design, fabrication and construction by Davey McEathron Architecture.

recessed floor shower with glass separation.
Photos by Michael Stavaridis
Modern Bathroom Design Ideas
6


