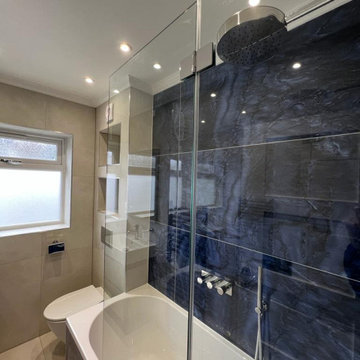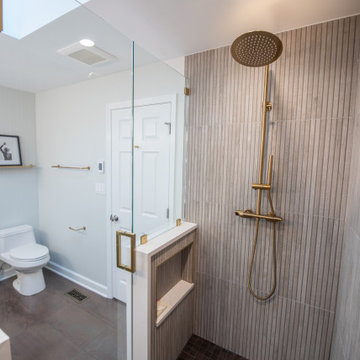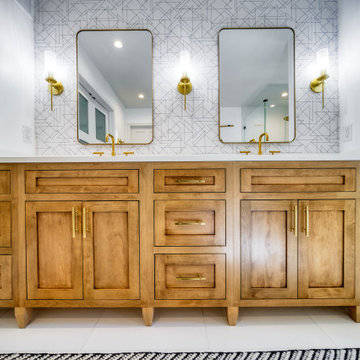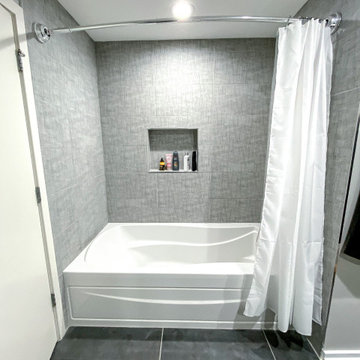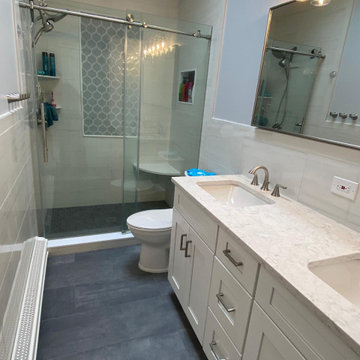Modern Bathroom Design Ideas
Refine by:
Budget
Sort by:Popular Today
21 - 40 of 28,787 photos
Item 1 of 3
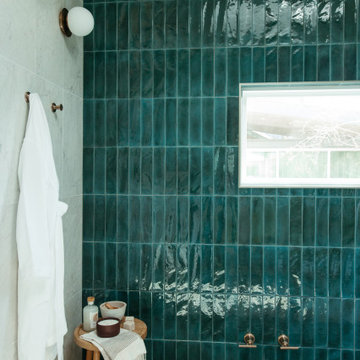
Full gut renovation if this master bathroom including new tile, plumbing fixtures, vanity and lighting while keep part of the original layout. The existing sunken tub and walk in shower were combined to create an open concept tub/shower combo.

Modern Terrazzo Bathroom, First Floor Bathroom, Raised Floor Modern Bathroom, Open Shower With Raised Floor Bathroom, Modern Powder Room
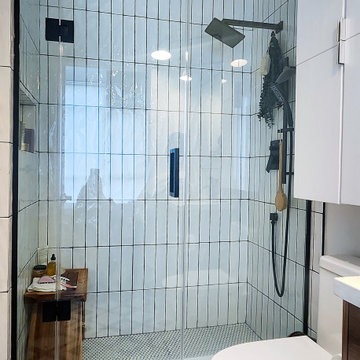
Well-curated condo bathroom in the heart of Leslieville. A niche was added for better storage, reducing clutter and gorgeous glass doors to open up the space!

Although the Kids Bathroom was reduced in size by a few feet to add additional space in the Master Bathroom, you would never suspect it! Because of the new layout and design selections, it now feels even larger than before. We chose light colors for the walls, flooring, cabinetry, and tiles, as well as a large mirror to reflect more light. A custom linen closet with pull-out drawers and frosted glass elevates the design while remaining functional for this family. For a space created to work for a teenage boy, teen girl, and pre-teen girl, we showcase that you don’t need to sacrifice great design for functionality!

Removed the shower entrance wall and reduced to a knee wall. Custom Quartz Ultra on Knee wall Ledge and Vanity Top. Custom Niche with Soap Dish. White and Green Subway Tile (Vertical and Horizontal Lay) Black Shower Floor Tile. Also Includes a Custom Closet.

Dans cette salle de bain pour enfants nous avons voulu faire un mélange de carreaux de faïence entre le motif damier et la pose de carreaux navettes. La pose est extrèmement minutieuse notamment dans le raccord couleurs entre le terracotta et le carreau blanc.

A 1946 bathroom was in need of a serious update to accommodate 2 growing teen/tween boys. Taking it's cue from the navy and gray in the Moroccan floor tiles, the bath was outfitted with splashes of antique brass/gold fixtures, Art Deco lighting (DecoCreationStudio) and artwork by Space Frog Designs.

Bathroom Remodel with new walk in shower and enclosed wet area with extended curb to the wall. We transformed a previous linen closet to be a make-up vanity with a floating drawer and a stool that tucks under, and added an upper cabinet for extra storage.
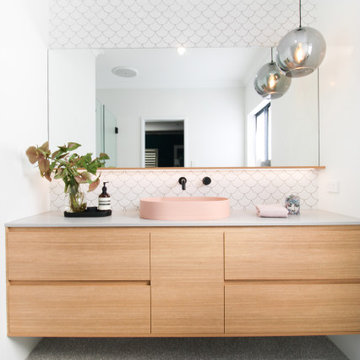
Pink Concrete Vanity Basin, Large Single Vanity, Pull Out Basket Bathroom Vanity, Fish Scale Bathroom Tiles, Mermaid Tiles, Frameless Shower Screen, Frameless Pivot Door Shower Screen Terrazzo Bathroom Floor, Pendant Light For Bathrooms, OTB Bathrooms, On the Ball Bathrooms Perth
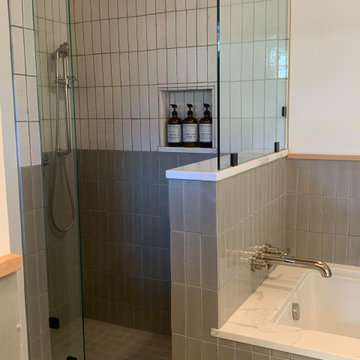
This open contemporary bathroom beautifully and creatively showcases our glazed thin brick in Olympic and Elk.
INSTALLER
Alisa Norris
LOCATION
Portland, OR
TILE SHOWN
Brick Tile in Olympic and Elk
Ceramic Tile in Eucalyptus

The original Master Bathroom was quite large and had two separate entry ways in. It just didn't make sense so the homeowners decided to divide the old MB into two separate bathrooms; one full and one 3/4.
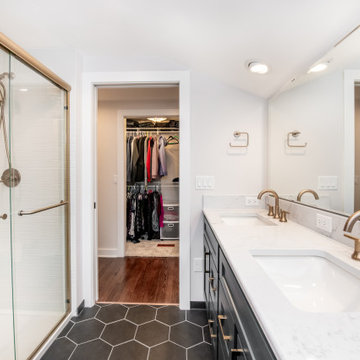
This space was transformed from a dressing room until a full master bathroom. Painted emerald maple cabinets with brushed bronze hardware flanks wall to wall on one side of the space with a large shower stall on the other. The Onyx Collection shower stall in wavy wall tile pattern allows for an easy, no maintenance shower. Delta Trinsic Collection faucet line through-out in brushed bronze allows for a pop of color that compliments the other surrounds.
Modern Bathroom Design Ideas
2
