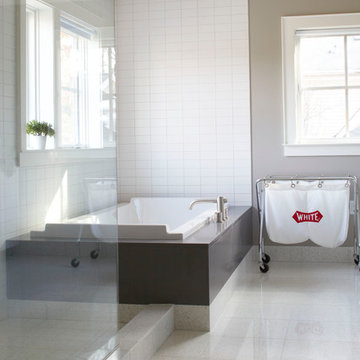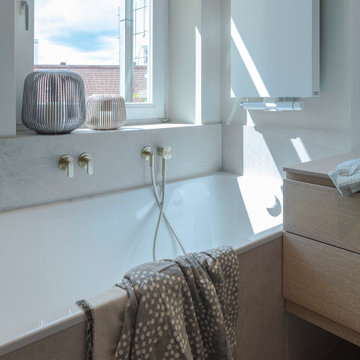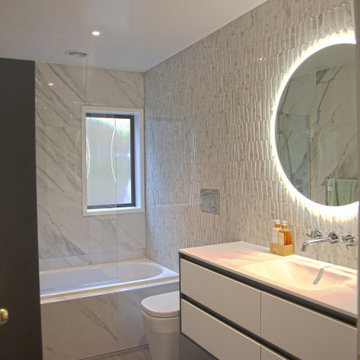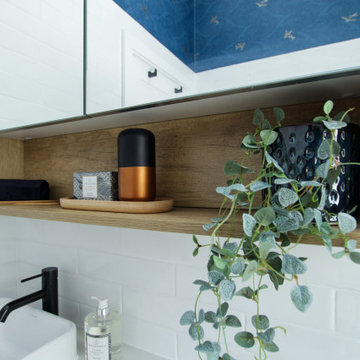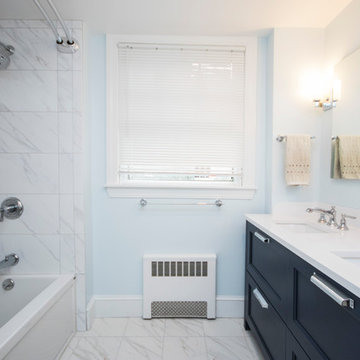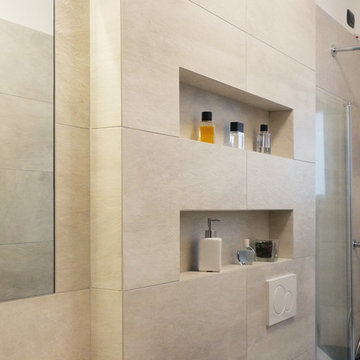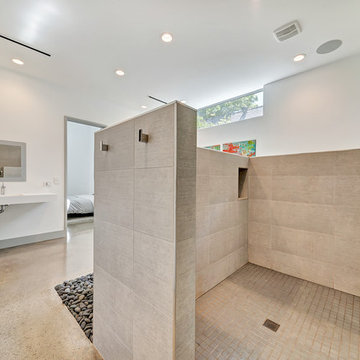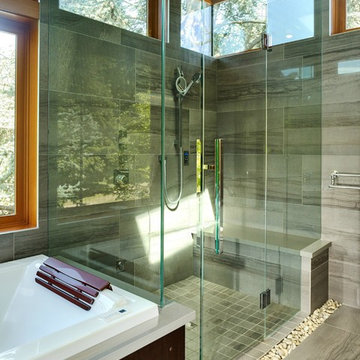Modern Bathroom Design Ideas with a Drop-in Tub
Refine by:
Budget
Sort by:Popular Today
141 - 160 of 11,134 photos
Item 1 of 3
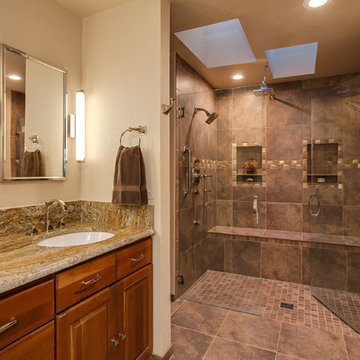
Amazing master bathroom remodel by Mike & Jacque at JM Kitchen & Bath Castle Rock Colorado.
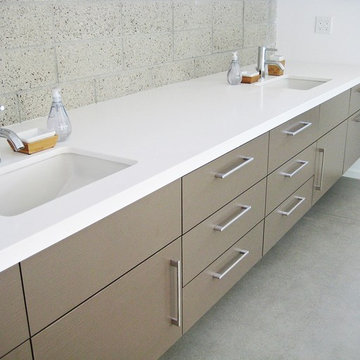
You can see a hint of the subtle sculpted wavy pattern on the Formica door and drawer surfaces. Photography by Greg Hoppe
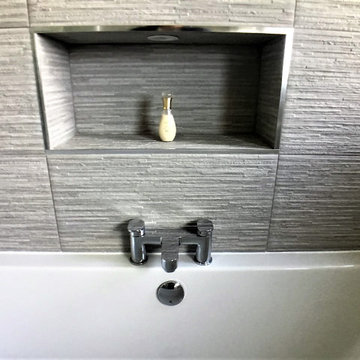
The recess we made above the bath with an inside light is perfect keep soaps etc.
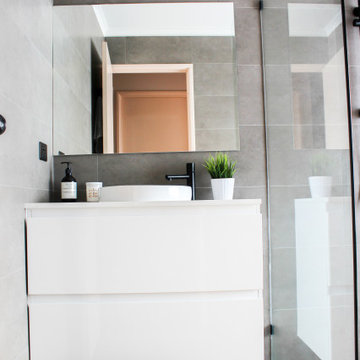
Wet Room Bathroom, Wet Room Renovations, Open Shower Dark Bathroom, Dark Bathroom, Dark Grey Bathrooms, Bricked Bath In Shower Area, Matte Black On Grey Background, Walk In Shower, Wall Hung White Vanity
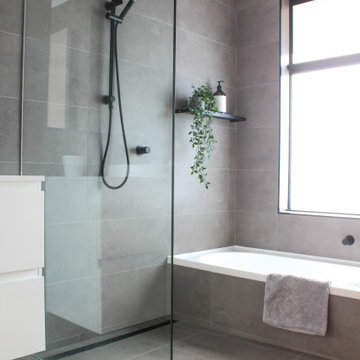
Wet Room Bathroom, Wet Room Renovations, Open Shower Dark Bathroom, Dark Bathroom, Dark Grey Bathrooms, Bricked Bath In Shower Area, Matte Black On Grey Background, Walk In Shower, Wall Hung White Vanity
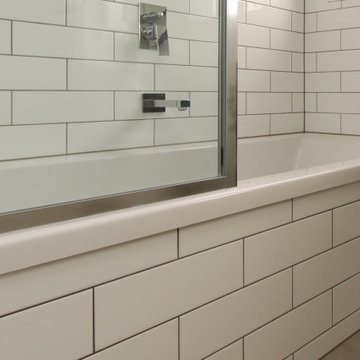
A compact family bathroom was transformed with white subway tiles and a mostly neutral palette. The dark oak vanity and mirror cabinet provides a focal point, while sympathising with the anodised window joinery. Our Bathe bathroom renovation package ensures all of the family’s needs are met, without compromising on finish or quality.
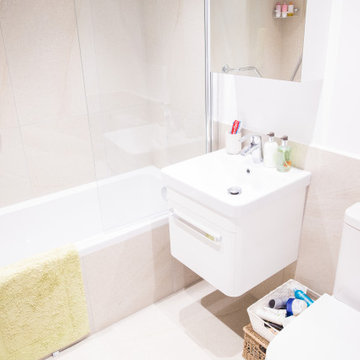
This compact family bathroom, is practical and elegant, with the mixed use of travertine wall and floor tiles, and white walls and bathroom porcelain ware.
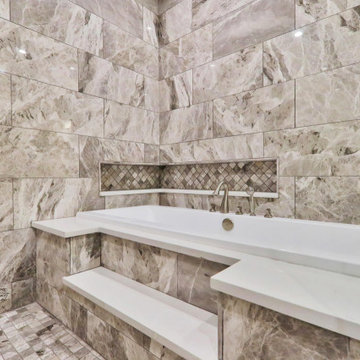
New Master Bathroom full marble tile and floors with Quartz tops.
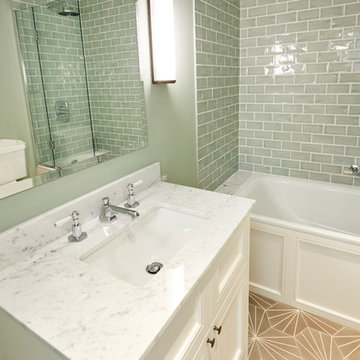
Glazed green metro tiles laid in brick pattern form a central feature in this family/guest bathroom. The geometric pattern floor tile provide a contrasting pattern whilst the marble counter top reference a theme that runs throughout the house
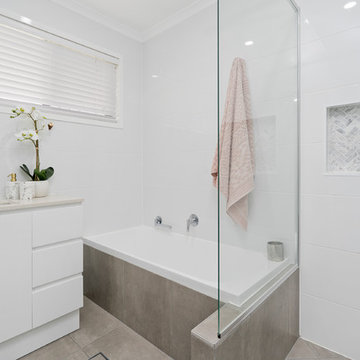
Wall Tile: Gloss White 600x300
Floor Tile: Belga Taupe 350x 350
Shower Niche Tile: Carrara Marble Herringbone
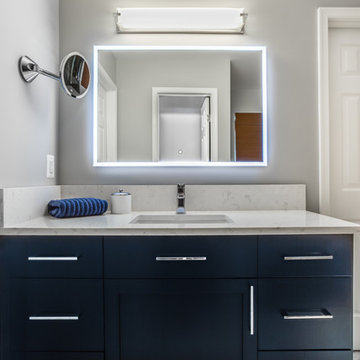
The custom-designed, slab-front vanities are painted in a deep, ocean blue - something different than the typical, gray cabinets. The client requested back and side-splashes of 6"H to match the height of the chrome, single-handled faucet. A wall-mounted, light-up makeup mirror adds an extra touch of convenience and luxury to this modern retreat.
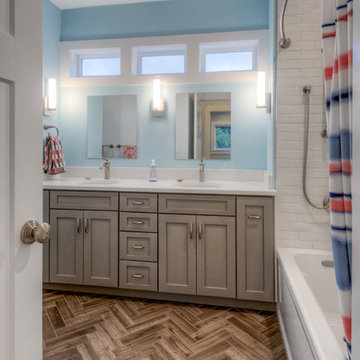
This ultra modern master bathroom remodel showcases the client's taste in design with colorful pops, from the blue wall, his and hers sinks, white subway tile, and hardwood flooring.
Modern Bathroom Design Ideas with a Drop-in Tub
8


