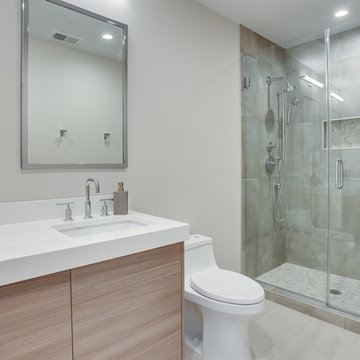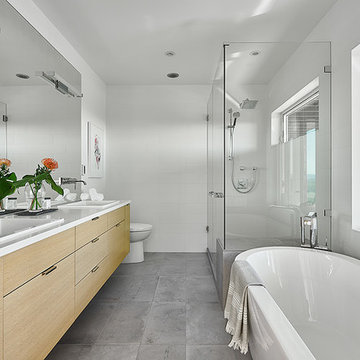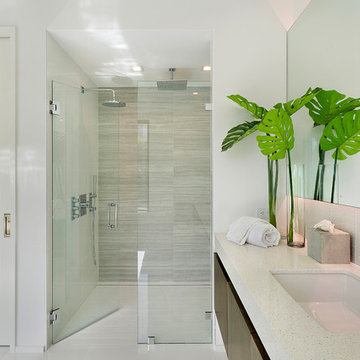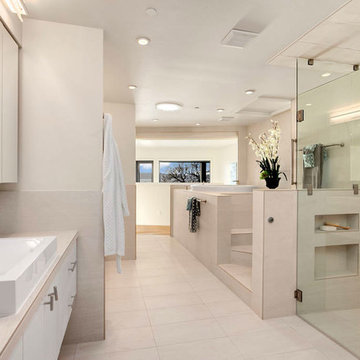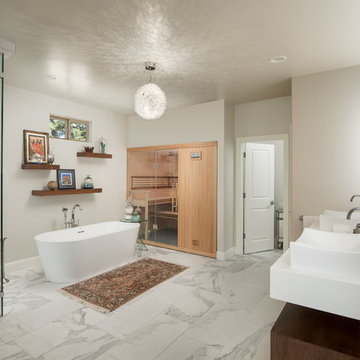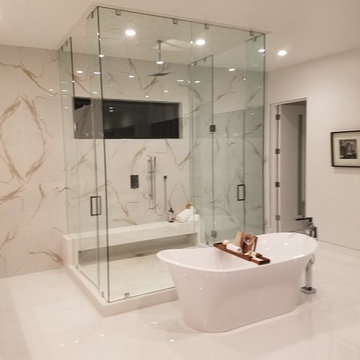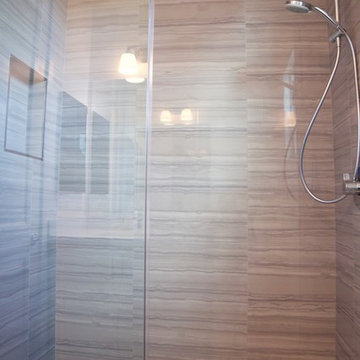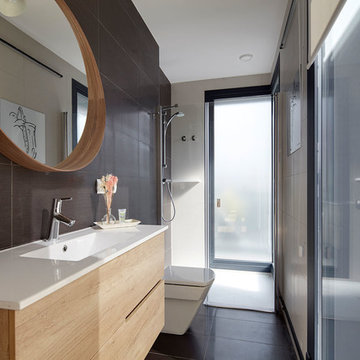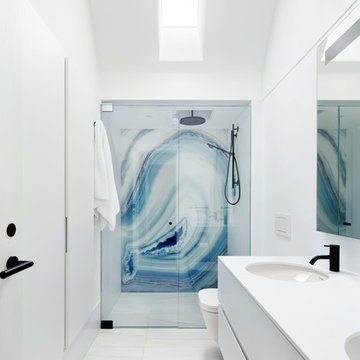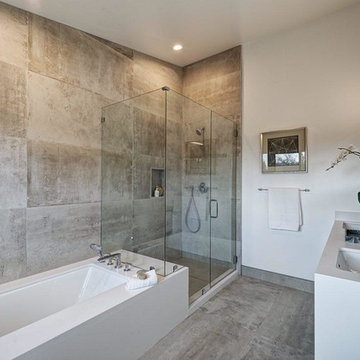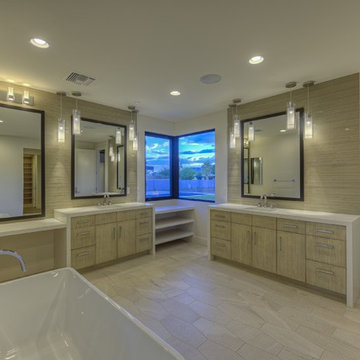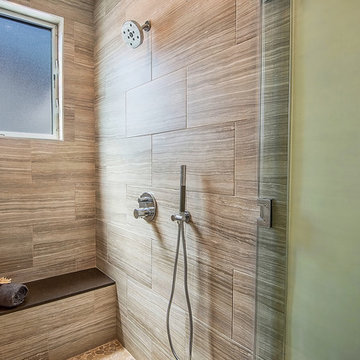Modern Bathroom Design Ideas with a Hinged Shower Door
Refine by:
Budget
Sort by:Popular Today
81 - 100 of 28,048 photos
Item 1 of 3
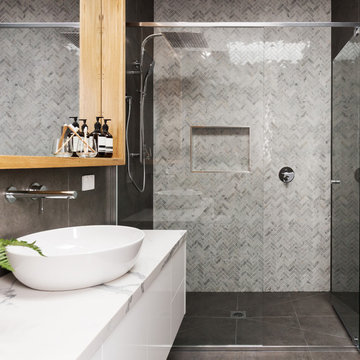
One of our amazing projects, beautiful bathroom remodeling.
White and grey mosaic herringbone tile, grey wall and grey floor tile, White floating cabinets with marble countertop and wood mirror frame for added color.

The layout of the master bathroom was created to be perfectly symmetrical which allowed us to incorporate his and hers areas within the same space. The bathtub crates a focal point seen from the hallway through custom designed louvered double door and the shower seen through the glass towards the back of the bathroom enhances the size of the space. Wet areas of the floor are finished in honed marble tiles and the entire floor was treated with any slip solution to ensure safety of the homeowners. The white marble background give the bathroom a light and feminine backdrop for the contrasting dark millwork adding energy to the space and giving it a complimentary masculine presence.
Storage is maximized by incorporating the two tall wood towers on either side of each vanity – it provides ample space needed in the bathroom and it is only 12” deep which allows you to find things easier that in traditional 24” deep cabinetry. Manmade quartz countertops are a functional and smart choice for white counters, especially on the make-up vanity. Vanities are cantilevered over the floor finished in natural white marble with soft organic pattern allow for full appreciation of the beauty of nature.
This home has a lot of inside/outside references, and even in this bathroom, the large window located inside the steam shower uses electrochromic glass (“smart” glass) which changes from clear to opaque at the push of a button. It is a simple, convenient, and totally functional solution in a bathroom.
The center of this bathroom is a freestanding tub identifying his and hers side and it is set in front of full height clear glass shower enclosure allowing the beauty of stone to continue uninterrupted onto the shower walls.
Photography: Craig Denis
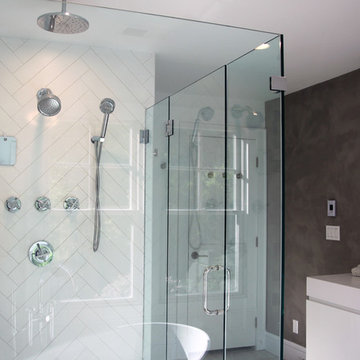
We utilized a matte white herringbone tile (4x 24) for the shower and on the floor is a 4x48 Citrus Natural by Happy Floors. Our Kerdi waterproofing system by Schluter-Systems North America was used for the shower as well as Ditra heated floors throughout.
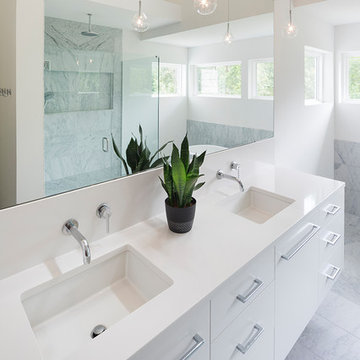
This master bathroom is well lit with natural and artificial lighting elements. The enclosed glass door shower as seen in the mirror reflection is spacious. Photo by Jim Kruger, LandMark 2018
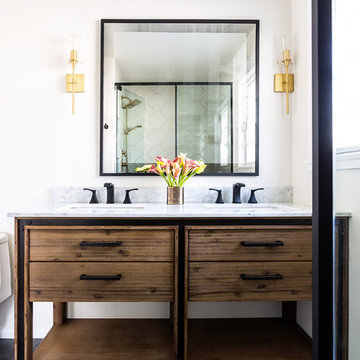
This soothing rustic modern bathroom was remodeled on an episode of HGTV House Hunters Renovation. My client had differing tastes. He likes modern and she likes Spanish design. The final result is a combination of both. The finishes are a mix of warm woods and dramatic tile. The shower tile is a large scale arabesque which adds the Spanish flair and the large scale black floor tile anchors the room. We mixed black and gold fixtures for an eclectic touch.

This custom-built modern farmhouse was designed with a simple taupe and white palette, keeping the color tones neutral and calm.
Tile designs by Mary-Beth Oliver.
Designed and Built by Schmiedeck Construction.
Photographed by Tim Lenz.

A renovated master bathroom in this mid-century house, created a spa-like atmosphere in this small space. To maintain the clean lines, the mirror and slender shelves were recessed into an new 2x6 wall for additional storage. This enabled the wall hung toilet to be mounted in this 'double' exterior wall without protruding into the space. The horizontal lines of the custom teak vanity + recessed shelves work seamlessly with the monolithic vanity top.
Tom Holdsworth Photography
Modern Bathroom Design Ideas with a Hinged Shower Door
5
