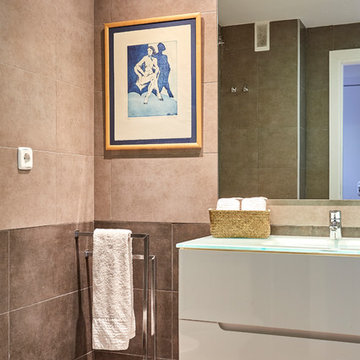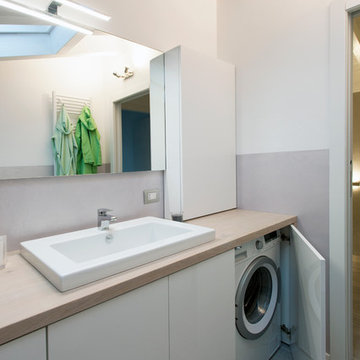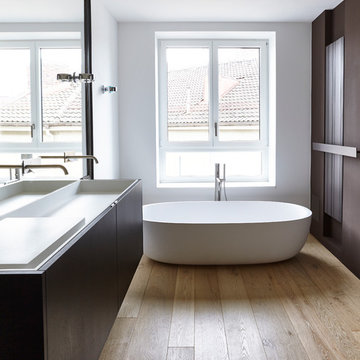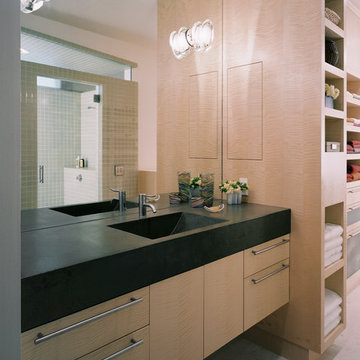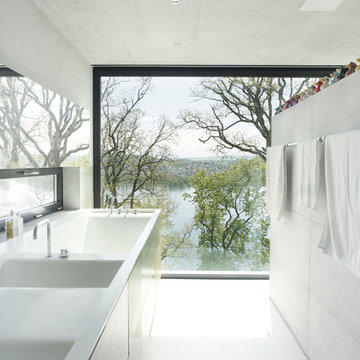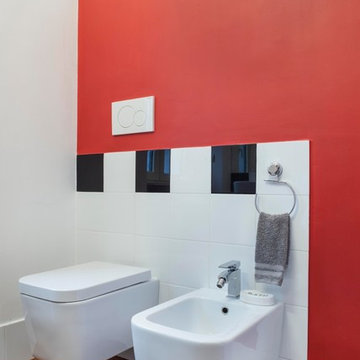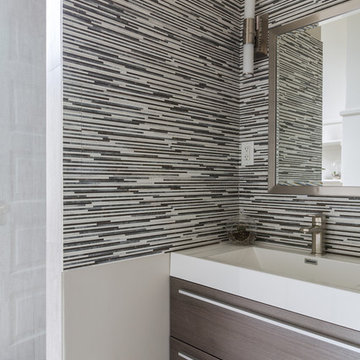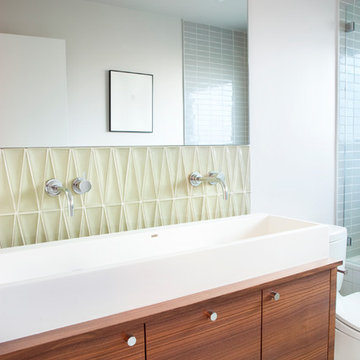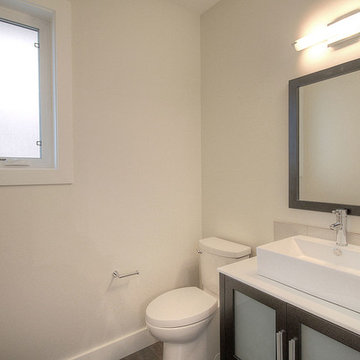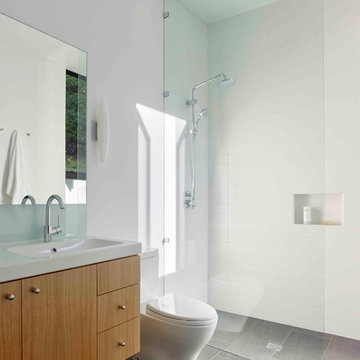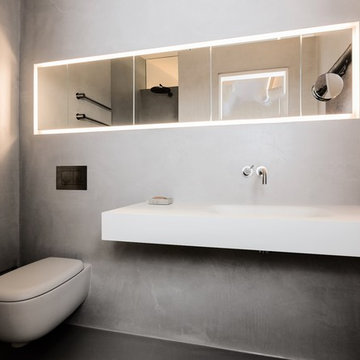Modern Bathroom Design Ideas with a Trough Sink
Refine by:
Budget
Sort by:Popular Today
141 - 160 of 2,115 photos
Item 1 of 3

Talk about your small spaces. In this case we had to squeeze a full bath into a powder room-sized room of only 5’ x 7’. The ceiling height also comes into play sloping downward from 90” to 71” under the roof of a second floor dormer in this Cape-style home.
We stripped the room bare and scrutinized how we could minimize the visual impact of each necessary bathroom utility. The bathroom was transitioning along with its occupant from young boy to teenager. The existing bathtub and shower curtain by far took up the most visual space within the room. Eliminating the tub and introducing a curbless shower with sliding glass shower doors greatly enlarged the room. Now that the floor seamlessly flows through out the room it magically feels larger. We further enhanced this concept with a floating vanity. Although a bit smaller than before, it along with the new wall-mounted medicine cabinet sufficiently handles all storage needs. We chose a comfort height toilet with a short tank so that we could extend the wood countertop completely across the sink wall. The longer countertop creates opportunity for decorative effects while creating the illusion of a larger space. Floating shelves to the right of the vanity house more nooks for storage and hide a pop-out electrical outlet.
The clefted slate target wall in the shower sets up the modern yet rustic aesthetic of this bathroom, further enhanced by a chipped high gloss stone floor and wire brushed wood countertop. I think it is the style and placement of the wall sconces (rated for wet environments) that really make this space unique. White ceiling tile keeps the shower area functional while allowing us to extend the white along the rest of the ceiling and partially down the sink wall – again a room-expanding trick.
This is a small room that makes a big splash!
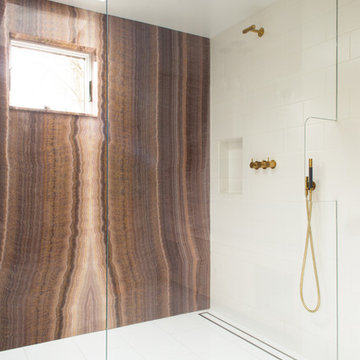
Light shines down on the bookmatched purple onyx slab feature wall, brass Vola plumbing fixtures, linear floor drain, and frameless glass shower panel. Photography by Meredith Heuer

Wall mounted wood vanity with gold inlay. White trough vessel sink with two faucets. The space was smaller so we decided to get the functionality of a double sink out of one. Works great! Large recessed medicine cabinet mirror from Kohler. Full walls of tile!!!
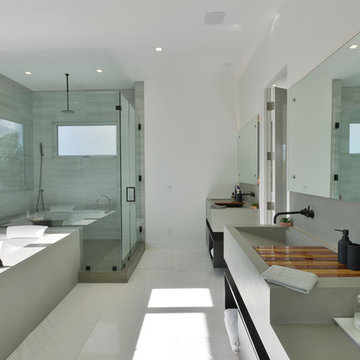
Modern design by Alberto Juarez and Darin Radac of Novum Architecture in Los Angeles.
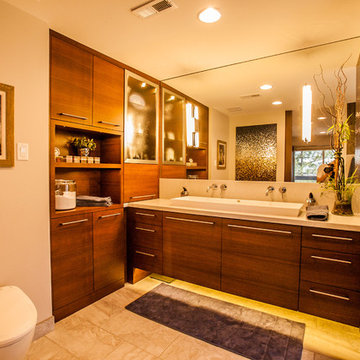
Complete transformation of kitchen, Living room, Master Suite (Bathroom, Walk in closet & bedroom with walk out) Laundry nook, and 2 cozy rooms!
With a collaborative approach we were able to remove the main bearing wall separating the kitchen from the magnificent views afforded by the main living space. Using extremely heavy steel beams we kept the ceiling height at full capacity and without the need for unsightly drops in the smooth ceiling. This modern kitchen is both functional and serves as sculpture in a house filled with fine art.
Such an amazing home!
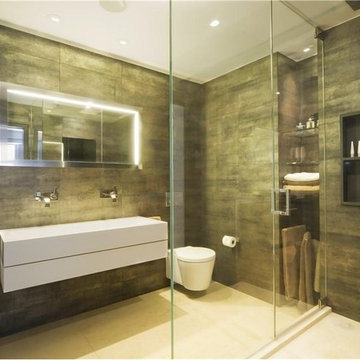
Fully remodeled bathroom with walk-in shower for two featuring two oversized Dornbracht "Rain" shower heads, Duravit/Philipe Starck wall-mounted toilet, Keuco cabinetry, Walker Zanger Metal Tech tiles from floor to ceiling and radiant floor heating.
Modern Bathroom Design Ideas with a Trough Sink
8


