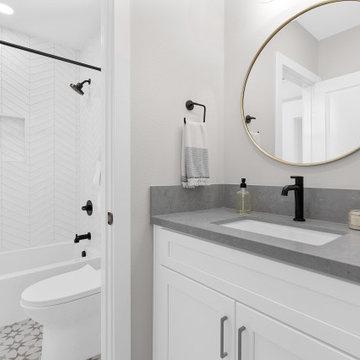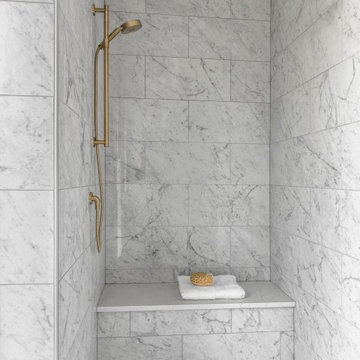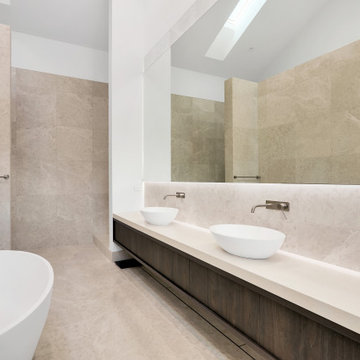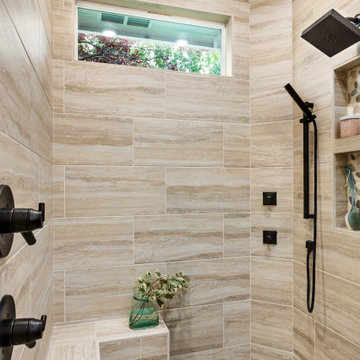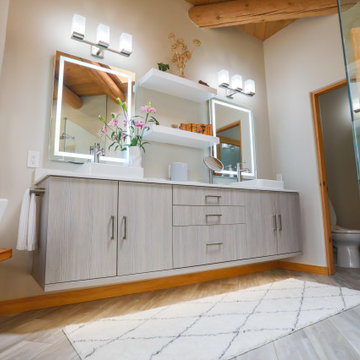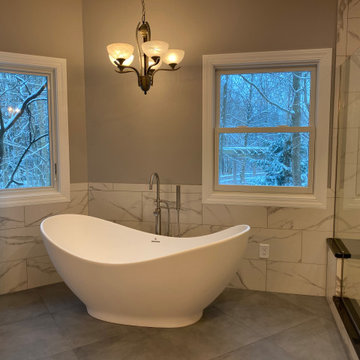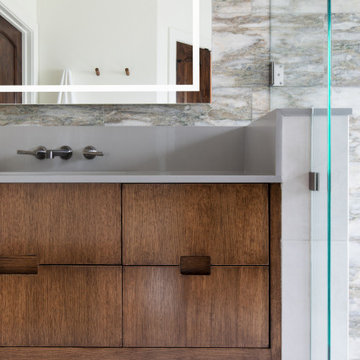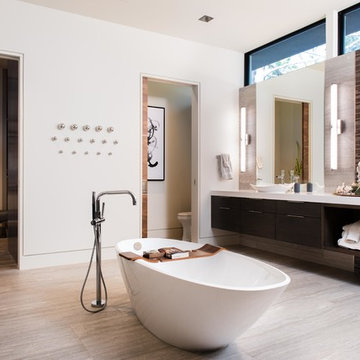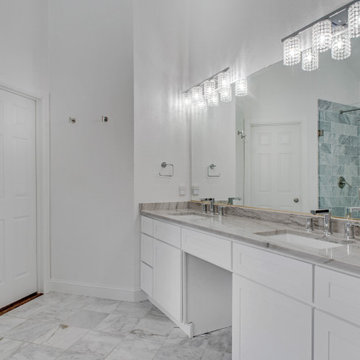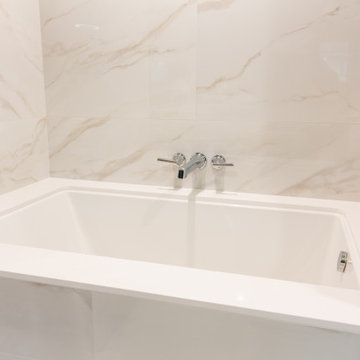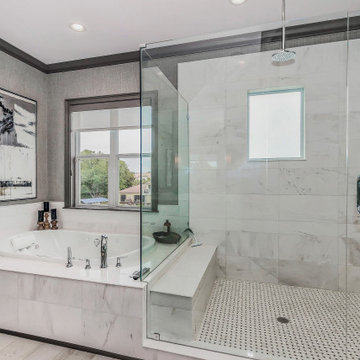Modern Bathroom Design Ideas with an Enclosed Toilet
Refine by:
Budget
Sort by:Popular Today
161 - 180 of 2,304 photos
Item 1 of 3
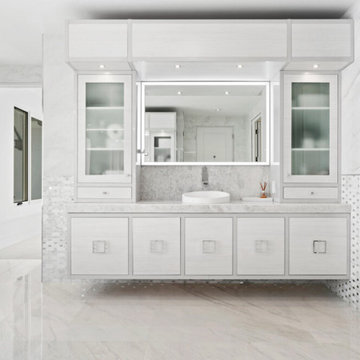
Modern master bathroom with freestanding bathtub. Our custom 2-tone modern cabinetry flanks the room in luxury. Large scale porcelain tile on the floor with decorative mirror & marble mosaic tile covers the wall along with large scale porcelain tile to the ceiling. LED accent lighting above the floating vanities highlights the acid-etched glass storage cabinets. LED lighted makeup vanity mirror gives perfect lighting. Wall mounted faucet above a modern vessel sink top a natural quartzite countertop

Photo by Ryan Gamma
Walnut vanity is mid-century inspired.
Subway tile with dark grout.

This project was a complete gut remodel of the owner's childhood home. They demolished it and rebuilt it as a brand-new two-story home to house both her retired parents in an attached ADU in-law unit, as well as her own family of six. Though there is a fire door separating the ADU from the main house, it is often left open to create a truly multi-generational home. For the design of the home, the owner's one request was to create something timeless, and we aimed to honor that.

This bathroom was part of a primary suite renovation including the bedroom and dressing room that was redesigned to accommodate Aging in Place and a client who uses a cane or wheelchair. All three rooms were designed with Universal Design and ADA standards in mind, and tailored to accommodate the particular physical limitations of our client.

www.genevacabinet.com
Geneva Cabinet Company, Lake Geneva WI, It is very likely that function is the key motivator behind a bathroom makeover. It could be too small, dated, or just not working. Here we recreated the primary bath by borrowing space from an adjacent laundry room and hall bath. The new design delivers a spacious bathroom suite with the bonus of improved laundry storage.
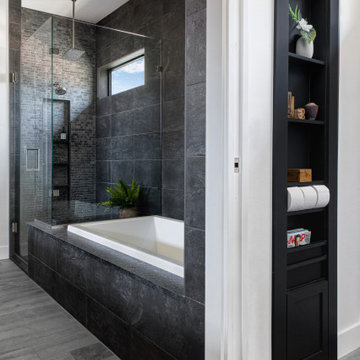
Master bathroom with black double vanity and makeup chair, walk in shower, and built in tub.

The master bathroom showcases a
shower wall and countertops swathed in
slabs of Violeta honed marble tile, while
the shower floor and walls surrounding
the tub are crafted with Dolomite marble
tile. Technology also reigns, with a large
window in the shower covered in an
electrically charged film that, with the
touch of button, fogs over so you can’t
see in at night:
Modern Bathroom Design Ideas with an Enclosed Toilet
9


