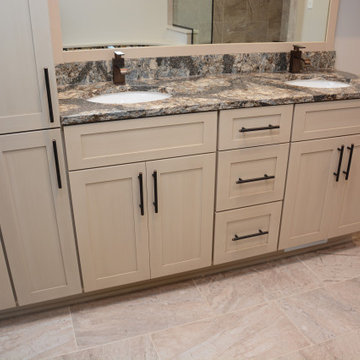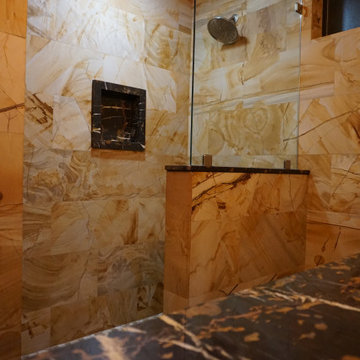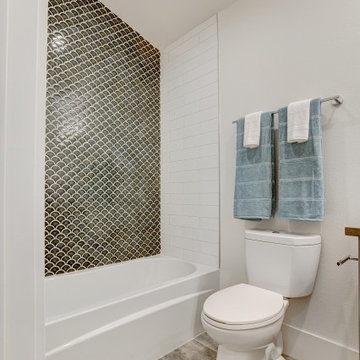Modern Bathroom Design Ideas with an Open Shower
Refine by:
Budget
Sort by:Popular Today
21 - 40 of 15,339 photos
Item 1 of 3

Guest Bathroom remodel in North Fork vacation house. The stone floor flows straight through to the shower eliminating the need for a curb. A stationary glass panel keeps the water in and eliminates the need for a door. Mother of pearl tile on the long wall with a recessed niche creates a soft focal wall.

Small condo bathroom gets modern update with walk in shower tiled with vertical white subway tile, black slate style niche and shower floor, rain head shower with hand shower, and partial glass door. New flooring, lighting, vanity, and sink.
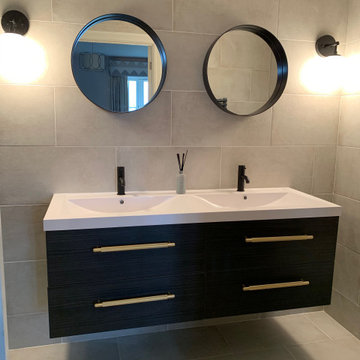
Our Luton Client wanted a complete overhaul of her en-suite, following the makeover of her bedroom by Sai Interiors. She allowed us complete artistic license to create a space that felt contemporary and oozed luxury! We stripped it back completely and added a smart walk in shower, a beautiful floating double vanity unit, gorgeous wall lights and of course stunning brass handles to the vanity!

1800mm Wall Hung vanity With recessed Shaving Cabinet.
Combined Shower & Bath space with long niche.

A Modern Masculine Bathroom Designed by DLT Interiors
A dark and modern bathroom with using black penny tile, and ebony floors creating a masculine atmosphere.

The clients wants a tile that looked like ink, which resulted in them choosing stunning navy blue tiles which had a very long lead time so the project was scheduled around the arrival of the tiles. Our designer also designed the tiles to be laid in a diamond pattern and to run seamlessly into the 6×6 tiles above which is an amazing feature to the space. The other main feature of the design was the arch mirrors which extended above the picture rail, accentuate the high of the ceiling and reflecting the pendant in the centre of the room. The bathroom also features a beautiful custom-made navy blue vanity to match the tiles with an abundance of storage for the client’s children, a curvaceous freestanding bath, which the navy tiles are the perfect backdrop to as well as a luxurious open shower.

This bathroom has a nod to the industrial with a steel frame shower and matt black fittings, but a marble wall and vibrant floor tiles inject warmth.
Photo credit: Lyndon Douglas Photography

Situated within a Royal Borough of Kensington and Chelsea conservation area, this unique home was most recently remodelled in the 1990s by the Manser Practice and is comprised of two perpendicular townhouses connected by an L-shaped glazed link.
Initially tasked with remodelling the house’s living, dining and kitchen areas, Studio Bua oversaw a seamless extension and refurbishment of the wider property, including rear extensions to both townhouses, as well as a replacement of the glazed link between them.
The design, which responds to the client’s request for a soft, modern interior that maximises available space, was led by Studio Bua’s ex-Manser Practice principal Mark Smyth. It combines a series of small-scale interventions, such as a new honed slate fireplace, with more significant structural changes, including the removal of a chimney and threading through of a new steel frame.
Studio Bua, who were eager to bring new life to the space while retaining its original spirit, selected natural materials such as oak and marble to bring warmth and texture to the otherwise minimal interior. Also, rather than use a conventional aluminium system for the glazed link, the studio chose to work with specialist craftsmen to create a link in lacquered timber and glass.
The scheme also includes the addition of a stylish first-floor terrace, which is linked to the refurbished living area by a large sash window and features a walk-on rooflight that brings natural light to the redesigned master suite below. In the master bedroom, a new limestone-clad bathtub and bespoke vanity unit are screened from the main bedroom by a floor-to-ceiling partition, which doubles as hanging space for an artwork.
Studio Bua’s design also responds to the client’s desire to find new opportunities to display their art collection. To create the ideal setting for artist Craig-Martin’s neon pink steel sculpture, the studio transformed the boiler room roof into a raised plinth, replaced the existing rooflight with modern curtain walling and worked closely with the artist to ensure the lighting arrangement perfectly frames the artwork.
Contractor: John F Patrick
Structural engineer: Aspire Consulting
Photographer: Andy Matthews
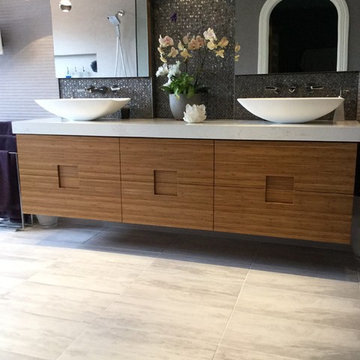
84" floating double vanity built by G&M Cabinets, San Leandro. There are bamboo medicine cabinets hiding behind the mirrors
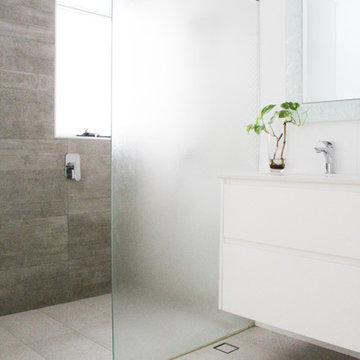
Walk In Shower
Wet Room
Wall Hung Undermounted Vanity
Feature Wall - Grey Finish
Frosted Shower Screen
Frameless Fixed Panel

Having both a separate bath and shower was important to the client due to having a young family so we specified a freestanding bath and positioned it in the corner of the room to create a feature which also allowed more space for a generous walk in shower.
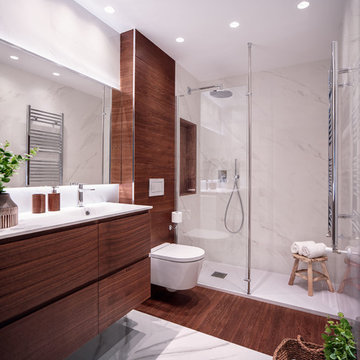
Para el diseño de este baño optamos por colocar un coordinado porcelánico tanto en suelo como en paredes. Para ello combinamos dos acabados diferentes, uno imitando a un mármol blanco, tipo Macael y otro imitando a la madera de nogal.

Kaplan Architects, AIA
Location: San Francisco, CA, USA
This project was the third remodel for this client which involved a complete reorganization and renovation of their existing master bathroom. We were hired evaluate the existing layout of the space, take measures in the redesign to mitigate a persistent leak in the space below the bathroom, and develop a complete and detailed interior design of the remodeled bathroom. The client was also interested in develop any aging in place measures we could implement with the new design changes. We developed a new layout which reorganized the space. The project includes a separate tub and walk in shower area. We created various storage areas which included custom built in medicine cabinets, storage over the wall hung toilet, and a vanity cabinet custom designed for the new space. We also developed the lighting design for the renovated space which included custom lighting between the mirror areas above the vanity.
General Contractor: L Cabral Construction, San Francisco, CA
Mitch Shenker Photography
Modern Bathroom Design Ideas with an Open Shower
2
