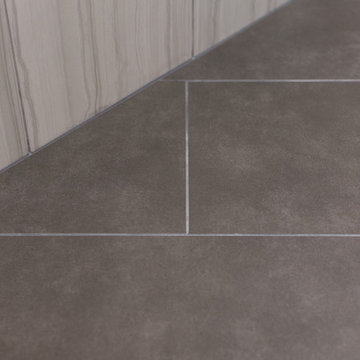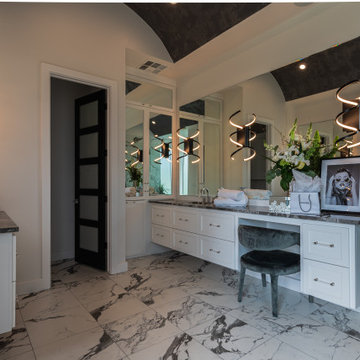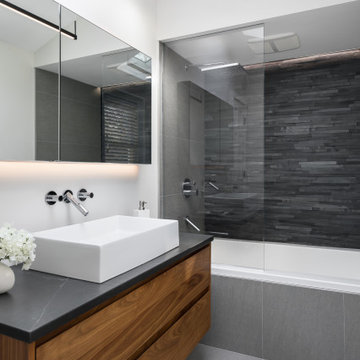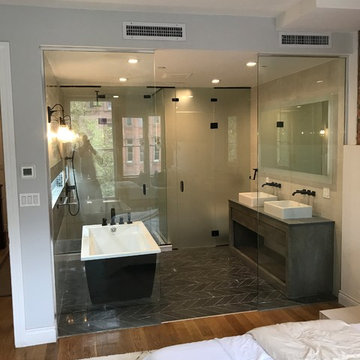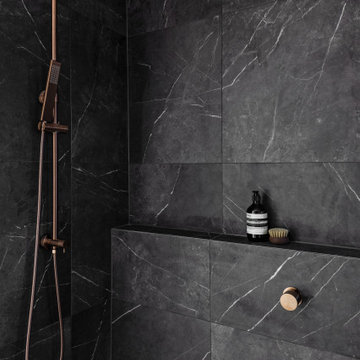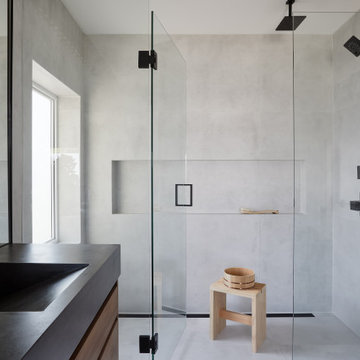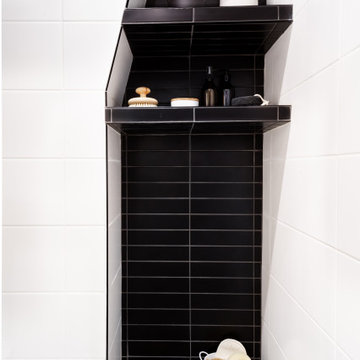Modern Bathroom Design Ideas with Black Benchtops
Refine by:
Budget
Sort by:Popular Today
41 - 60 of 2,627 photos
Item 1 of 3
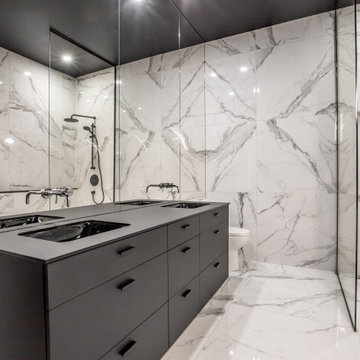
Feel like a movie star in this elegant master bathroom - open shower, custom-made Rochon vanity, freestanding tub!
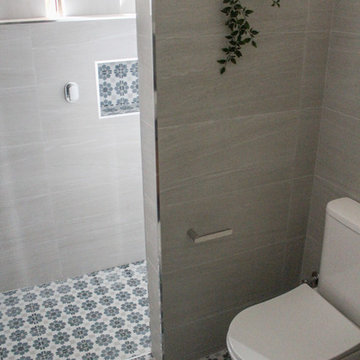
Blue Encaustic Floor, Patterned Bathroom Floor, Walk In Shower, No Shower Screen Bathroom, No Glass Bathroom, Bricked Shower Wall, Full Height Tiling, Shower Niche, Shower Recess, Tiled Box Shower Niche, Wall Hung Vanity, Dark Timber Vanity, In Wall Mixer, Small Ensuite Renovation, Small Bathroom Renovation, Lesmurdie Bathrooms, On the Ball Bathrooms
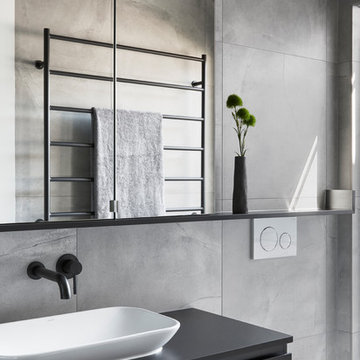
The new Ensuite addition to the Master Bedroom uses matching floor and wall tiling, a wall hung vanity and inwall toilet cistern to expand the space visually, full height window overlooking the private side yard, highly detailed joinery elements like the fixed shelf and mirrored shaving cabinet incorporating LED strip lighting.
Photography: Tatjana Plitt
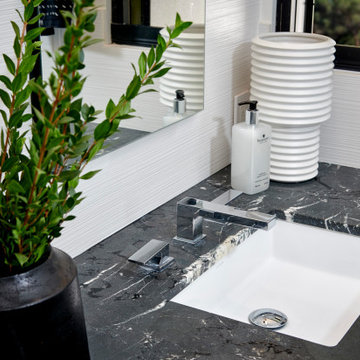
Master bathroom with textured countertops in a two toned black and white
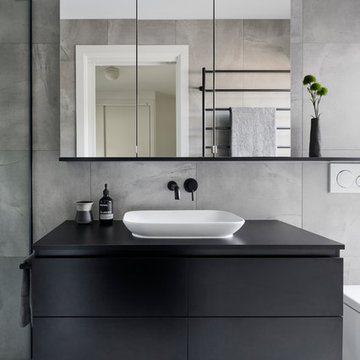
The new Ensuite addition to the Master Bedroom uses matching floor and wall tiling, a wall hung vanity and inwall toilet cistern to expand the space visually, full height window overlooking the private side yard, highly detailed joinery elements like the fixed shelf and mirrored shaving cabinet incorporating LED strip lighting.
Photography: Tatjana Plitt
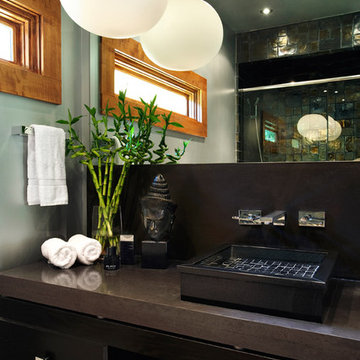
Dark colors and sleek lines give this Asian inspired guest bath its dramatic look. Made from rift oak, the ebony stained vanity provides a nice contrast against the grey wall. The charcoal grey concrete countertop and backsplash lends depth to the cool color palette while the shower’s iridescent metallic pewter tiles from Walker Zanger lend a modern and glamorous touch. A white bubble light floats above the tiled sink and decorative Asian accents. The simple maple stained window casing ties this bathroom to the rest of the residence pulling together the design.

Our client Neel decided to renovate his master bathroom since it felt very outdated. He was looking to achieve that luxurious look by choosing dark color scheme for his bathroom with a touch of brass. The look we got is amazing. We chose a black vanity, toilet and window frame and painted the walls black.

THE SETUP
Upon moving to Glen Ellyn, the homeowners were eager to infuse their new residence with a style that resonated with their modern aesthetic sensibilities. The primary bathroom, while spacious and structurally impressive with its dramatic high ceilings, presented a dated, overly traditional appearance that clashed with their vision.
Design objectives:
Transform the space into a serene, modern spa-like sanctuary.
Integrate a palette of deep, earthy tones to create a rich, enveloping ambiance.
Employ a blend of organic and natural textures to foster a connection with nature.
THE REMODEL
Design challenges:
Take full advantage of the vaulted ceiling
Source unique marble that is more grounding than fanciful
Design minimal, modern cabinetry with a natural, organic finish
Offer a unique lighting plan to create a sexy, Zen vibe
Design solutions:
To highlight the vaulted ceiling, we extended the shower tile to the ceiling and added a skylight to bathe the area in natural light.
Sourced unique marble with raw, chiseled edges that provide a tactile, earthy element.
Our custom-designed cabinetry in a minimal, modern style features a natural finish, complementing the organic theme.
A truly creative layered lighting strategy dials in the perfect Zen-like atmosphere. The wavy protruding wall tile lights triggered our inspiration but came with an unintended harsh direct-light effect so we sourced a solution: bespoke diffusers measured and cut for the top and bottom of each tile light gap.
THE RENEWED SPACE
The homeowners dreamed of a tranquil, luxurious retreat that embraced natural materials and a captivating color scheme. Our collaborative effort brought this vision to life, creating a bathroom that not only meets the clients’ functional needs but also serves as a daily sanctuary. The carefully chosen materials and lighting design enable the space to shift its character with the changing light of day.
“Trust the process and it will all come together,” the home owners shared. “Sometimes we just stand here and think, ‘Wow, this is lovely!'”

Great design makes all the difference - bold material choices were just what was needed to give this little bathroom some BIG personality! Our clients wanted a dark, moody vibe, but had always heard that using dark colors in a small space would only make it feel smaller. Not true!
Introducing a larger vanity cabinet with more storage and replacing the tub with an expansive walk-in shower immediately made the space feel larger, without any structural alterations. We went with a dark graphite tile that had a mix of texture on the walls and in the shower, but then anchored the space with white shiplap on the upper portion of the walls and a graphic floor tile (with mostly white and light gray tones). This technique of balancing dark tones with lighter tones is key to achieving those moody vibes, without creeping into cavernous territory. Subtle gray/blue/green tones on the vanity blend in well, but still pop in the space, and matte black fixtures add fantastic contrast to really finish off the whole look!
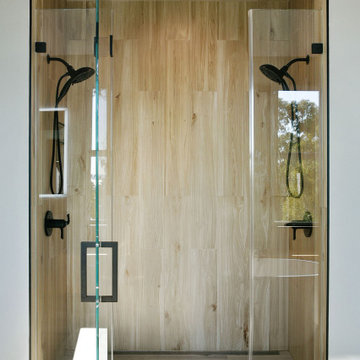
Complete redesign of master bath bathroom, custom designed and built vanity. Wall mirror with integrated light. Wood look tile in shower.
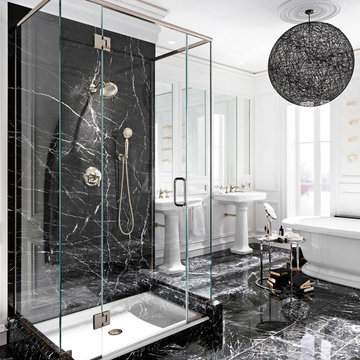
Bagni in Pietra, Marmo, Granito e pietre preziose o semipreziose. Rivestimento bagno in Grigio Carnico

This master bath is characterized by a harmonious marriage of materials, where the warmth of wood grain tiles on the walls complements the cool elegance of the porcelain floor tile. The bathroom's design articulates a clean, modern aesthetic punctuated by high-end finishes and a cohesive color palette
Modern Bathroom Design Ideas with Black Benchtops
3
