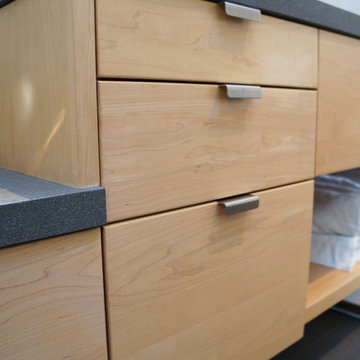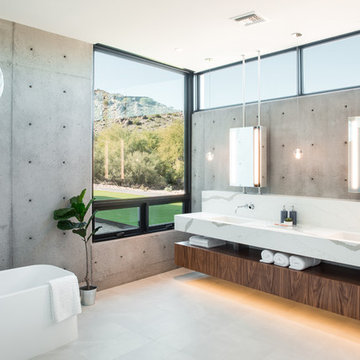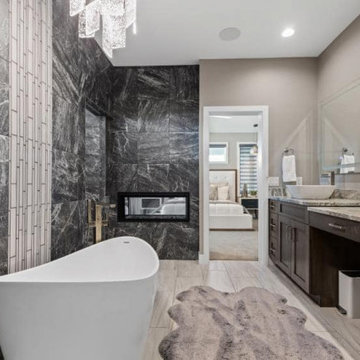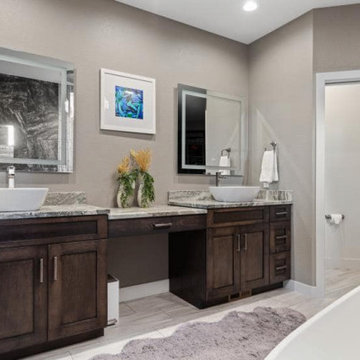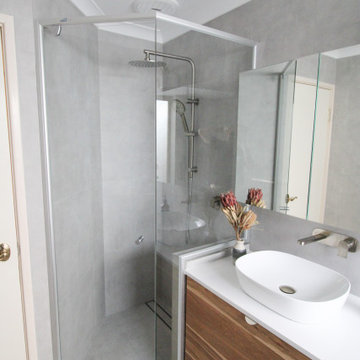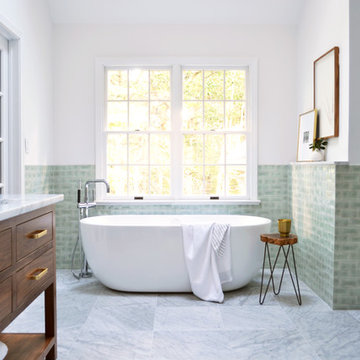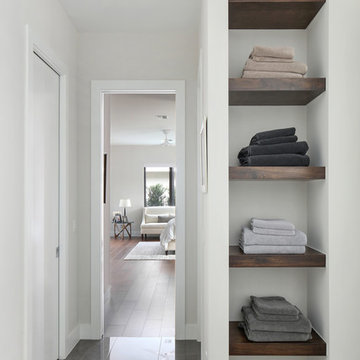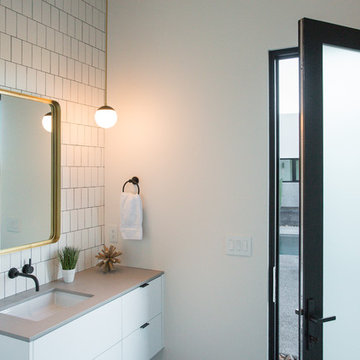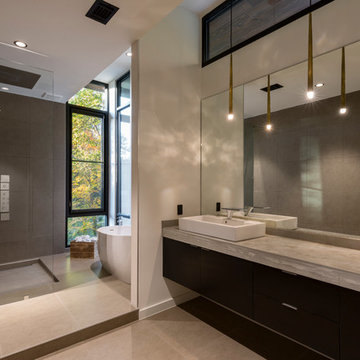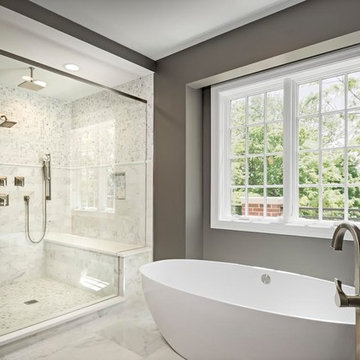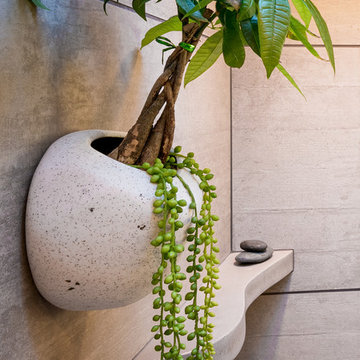Modern Bathroom Design Ideas with Dark Wood Cabinets
Refine by:
Budget
Sort by:Popular Today
41 - 60 of 13,039 photos
Item 1 of 3
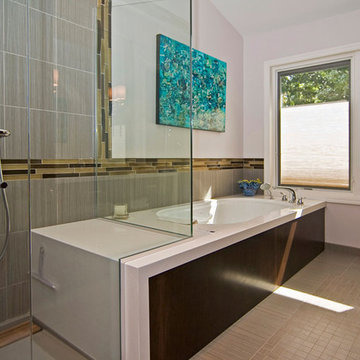
The Bain Ultra Elegancia soaking tub echoes the shape of the vanity across from it in this St. Louis modern master bathroom remodel. The cherry wood tub surround is topped by Cambria Whitehall quartz, which moves into the glass-enclosed walk-in shower to form a bench seat. Both tub and shower have Hansgrohe chrome fixtures. The porcelain tile on the heated floor also moves up the walls, accented by iridescent glass tiles. Pella windows bring abundant light to the new space.

These homeowners have been living in their house for a few years and wanted to add some life to their space. Their main goal was to create a modern feel for their kitchen and bathroom. They had a wall between the kitchen and living room that made both rooms feel small and confined. We removed the wall creating a lot more space in the house and the bathroom is something the homeowners loved to brag about because of how well it turned out!

We were asked to create a very elegant master bathroom in this period 70's residence. We left many of the adjacent elements and finishes in place but created an entirely new aesthetic in the bathroom and dressing area. Four wing walls of low-iron glass are used in conjunction with the dramatic rear wall of Italian marble, beautifully book matched. Floors are 30 X 30 porcelain tiles. The pair of medicine cabinets left up to revel ample storage within the deep cabinets. Walnut cabinetry is custom designed by our studio. The skylight features a completely concealed shade which blocks out the sunlight completely, for those weekend days when you might want to sleep in late.
A more modest bathroom on the first level serves the guest bedroom and dinner guests.
Photos © John Sutton Photography

Modern Terrazzo Bathroom, First Floor Bathroom, Raised Floor Modern Bathroom, Open Shower With Raised Floor Bathroom, Modern Powder Room
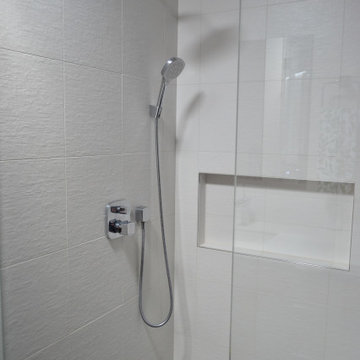
What had been a tiny master bath was transformed into a spacious master bath with freestanding tub
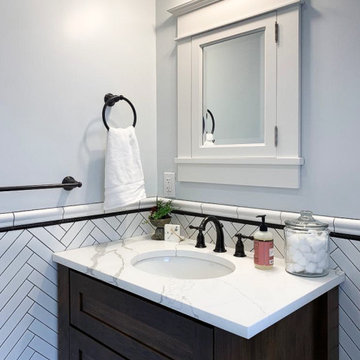
With dark veining and gently recessed paneling, this Dura Supreme Vanity was a great fit for the project. Complimenting the dark black trim of the tiling on the backsplash, the vanity ties in seamlessly into the space. Additionally, with the vanity's soft Calacatta Laze Marble countertop, its soft gray veining provides a medium within the palette of the space, creating uniformity within the contrast of the white and black space.
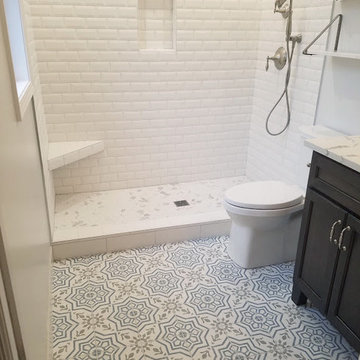
In this Lake View bathroom, we kept the floorplan and not much else.
The main feature is the custom walk-in shower, with beveled white subway tiles, corner bench, and framed niche. There are a luxurious 3 showerheads: standard, rainfall, and handheld. With smooth curves and a modern brushed nickel finish, the shower fixtures are environmentally conscious and ADA compliant. The shower floor is a porcelain 2×2 hexagon mosaic with a marble print. This gives you the look of expensive stone, but without the maintenance and slipping of the real thing. The tile coordinates with the statuary classique quartz used on the vanity counter, which also has a polished marble print to it, and the bracket wall shelves which are real marble (though you can hardly tell the difference by looking).
The Bertch vanity is a dark cherry shale finish to give some contrast in the white bathroom, with shaker doors and an undermount sink.
The original bathroom was lacking in storage, so we took down the extra-wide mirror. In its place, we have those open shelves and an oval mirrored medicine cabinet, recessed so you can’t even tell it’s hiding all that storage. And speaking of hidden features, the bathroom is behind a pocket door, thus saving some extra floor space.
Finally, that flooring. The tile is a Turkish Stratford porcelain tile, 8×8 with matte finish. This adds some small details while giving that pop of color people love. Further, the bronze tones in the tile help tie in the dark vanity.
Modern Bathroom Design Ideas with Dark Wood Cabinets
3
