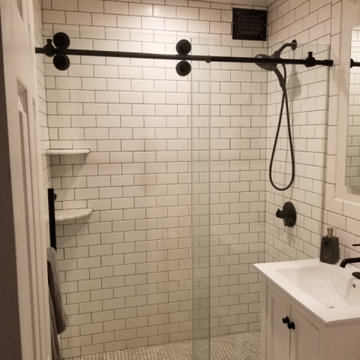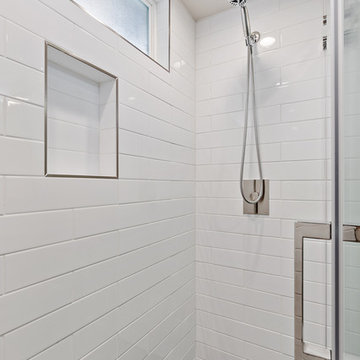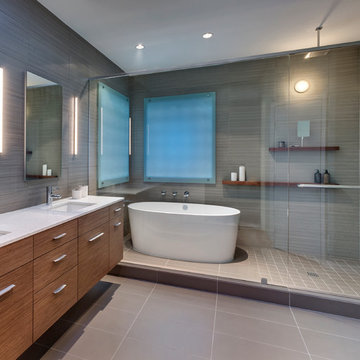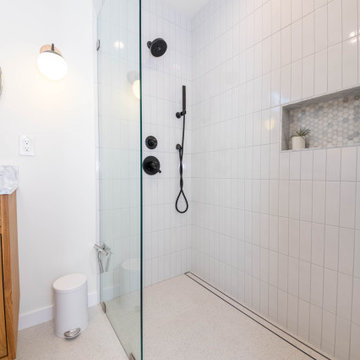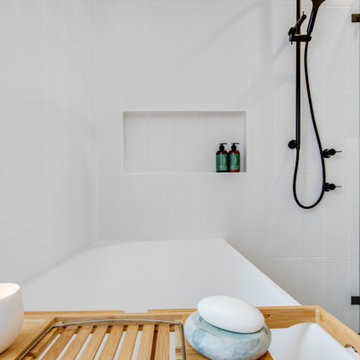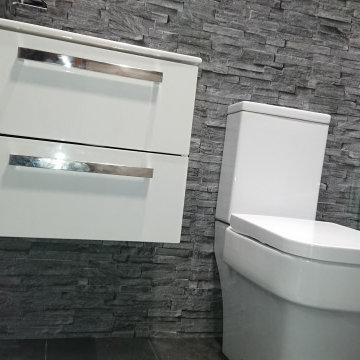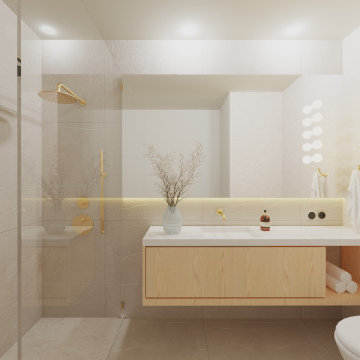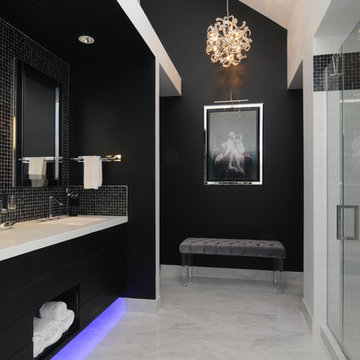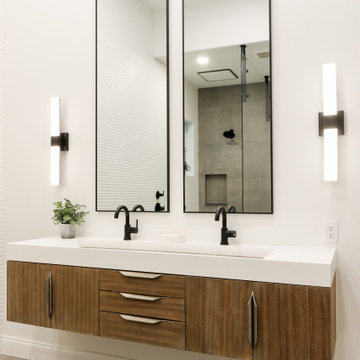Modern Bathroom Design Ideas with Furniture-like Cabinets
Refine by:
Budget
Sort by:Popular Today
101 - 120 of 5,620 photos
Item 1 of 3
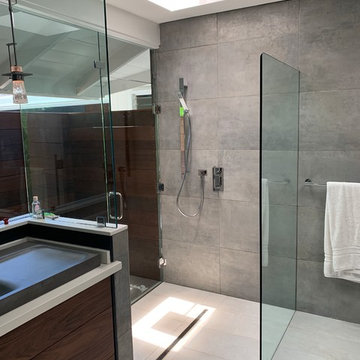
Rohl shower valve with hand shower and rain head installed in the center of the skylight.
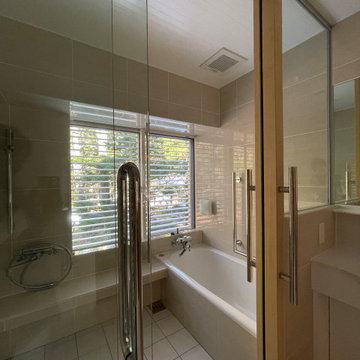
浴槽が小さく、跨ぎが高く、重いすのこを立てかけたり、敷いたりと不便でした。
外壁を45cmはね出しして、浴槽を140cmのサイズを入れ、40cmのマタギですむようにしました。
ご高齢の方なので、要所要所に手すりをつけています。
在来工法の浴室には床暖房とサーモタイルで寒さ対策をしています。
窓も大きく広げ、雨戸を外してブラインドシャッターをつけました。

This Vision was A dream a customer always wanted and we were able to Make her dream a reality. This All Out Master bath Has it all .
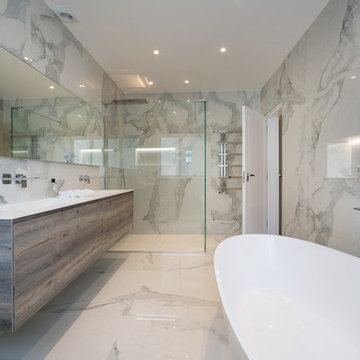
Beautiful remodel of En-Suite bathroom by Letta London. Our client and designer were very specific in choosing marble effect tiles, freestanding bath and double vanity unit in wood finish with resin inset basins. Large walk-in shower perfectly fits in this spacious bathroom as our client requested 10mm glass and as frameless as possible. All this makes the result modern, light and very efficient.
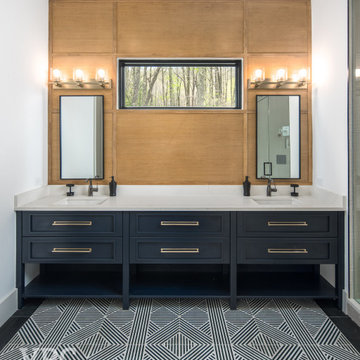
A local homeowner partnered with VPC Builders to create the mountain retreat of his dreams. The custom-built, two-level residence stands at 3200 square feet and features three bedrooms, three and a half bathrooms, a bonus room, and a two-car garage.
Upon arrival, viewers are immediately captivated by a modern double front door, unique cedar trim, and bold dark colors. The exterior showcases Cypress siding and black roofing. A thin-cut, natural stone veneer placed around the covered front porch incorporates the rustic mountain setting.
Inside the home, the natural lighting provides a bright and crisp space that compliments the recessed lighting and hickory engineered flooring. The living room boasts a reclaimed accent mantle, true steel beams, and a vaulted ceiling. The area provides an ideal space for entertaining on cooler evenings with a full steel gas fireplace.
The kitchen and dining area are visible from the living room and were custom-designed to reflect the homeowner’s passion for cooking. The kitchen harbors a double-thick island top, stunning quartz countertops, a six-burner oven, steel hood, and a full custom quartz backsplash...perfect for an aspiring chef.
The master bedroom, complete with a deck access and full bath, provides the homeowner with a private getaway. The master bathroom has a double vanity sink with a quartz countertop and a full glass steam shower. Each of the two guest rooms are fit for a queen-sized bed. They each include a full bath displaying stunning tile designs and built-in showers.
Another noteworthy attribute of the home is a covered back porch deck that features a fireplace, television mount, and a built-in bar window that connects to the kitchen.
Modern Rustic Lodge truly offers a stunning escape to the Blue Ridge Mountains. Every detail was tailored to complement the homeowner’s lifestyle and avocations. VPC is confident that this home will provide mountain adventures and lasting memories for years to come.
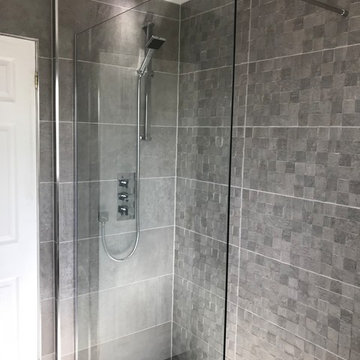
This bathroom renovation involved removing a bath/shower and built in furniture and replacing it with a walk in shower and a wall hung WC and vanity unit. The customer chose modern furniture and Porcelanosa tiles. The wide mirror makes the bathroom feel bigger and the LED strips give a useful amount of light. The tiled recess is a nice feature to the bathroom and gives extra storage for displaying ornaments or towels. We also fitted the customers SONOS speakers into the walls.
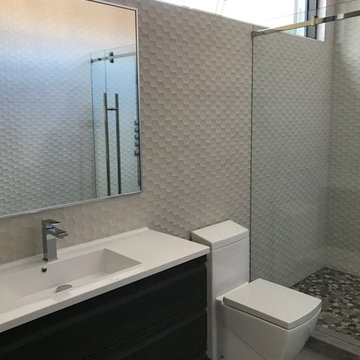
This Bath is covered on the Wall with the Beren Light Grey Six wall tile in 12x36, part of the Bera&Beren Collection. We have available in stock this beautiful wall tile and the plain porcelain tile for the floor.
The floor is covered with the Interno 9, that is the main floor used all over the residence.
https://www.houzz.com/photos/products/seller--rpsdist
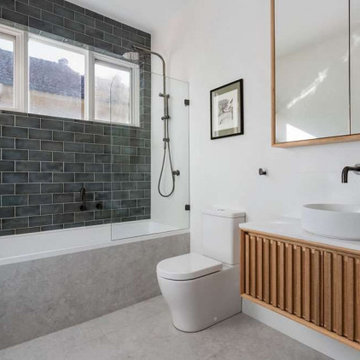
Modern Shower Over Bath, Shower Bath, Shower Bath, Modern Small Bathroom
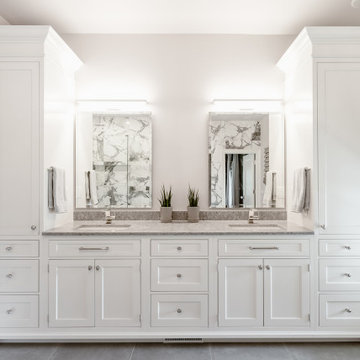
Floor to ceiling bold marble tiles 24x24 in size.
We created an area rug effect with tile under the tub and shower that seamlessly meets the concrete porcelein floor tile, also 24x24 in size.
We love this freestanding tub and hidden horizontal shower niche.
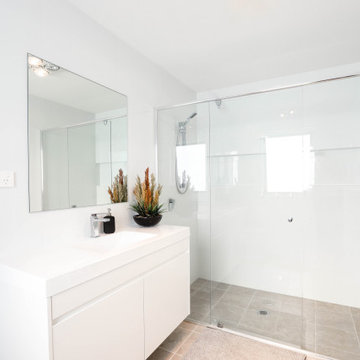
Ensuite to main bedroom. Bathroom features a large mirror, beige floor tiles and white wall tiles.
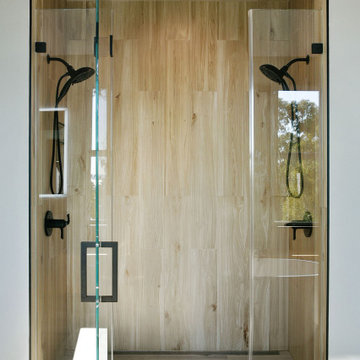
Complete redesign of master bath bathroom, custom designed and built vanity. Wall mirror with integrated light. Wood look tile in shower.
Modern Bathroom Design Ideas with Furniture-like Cabinets
6
