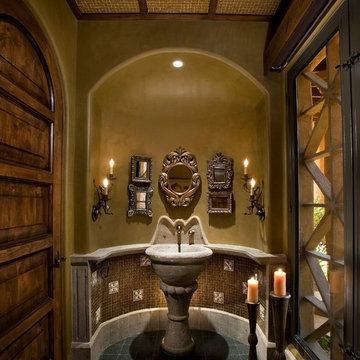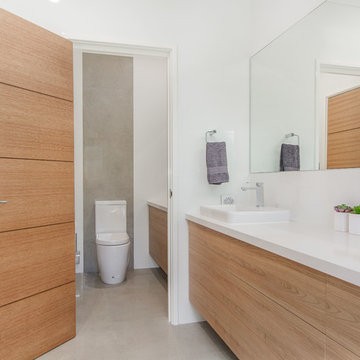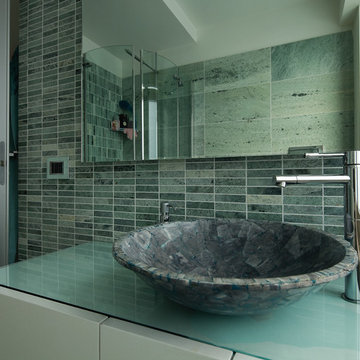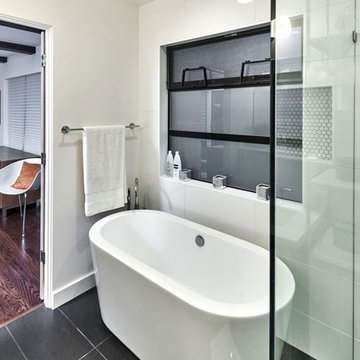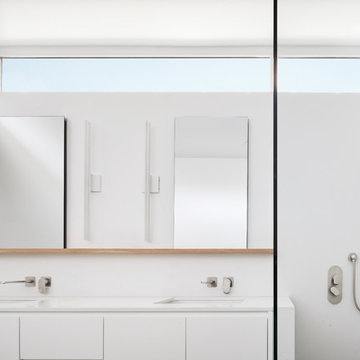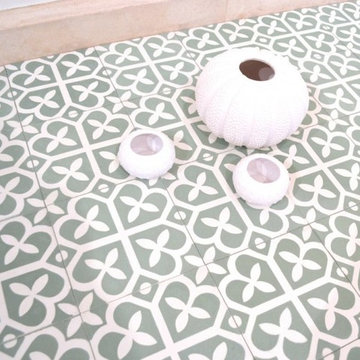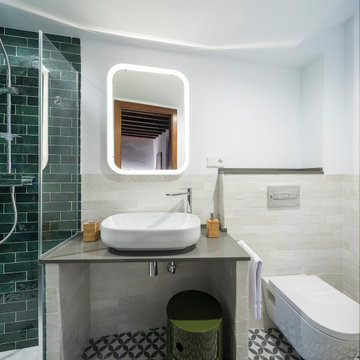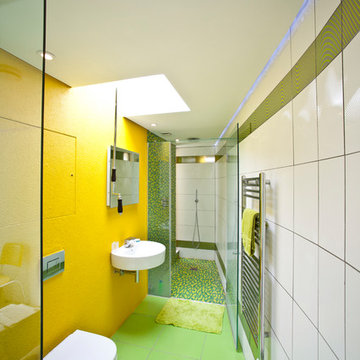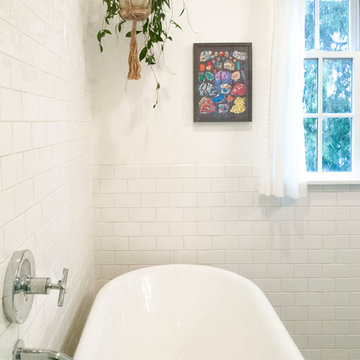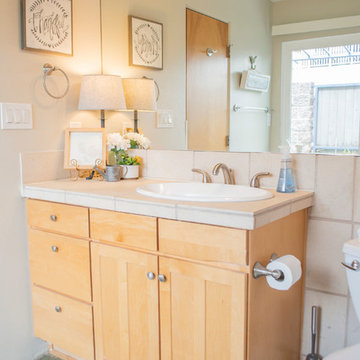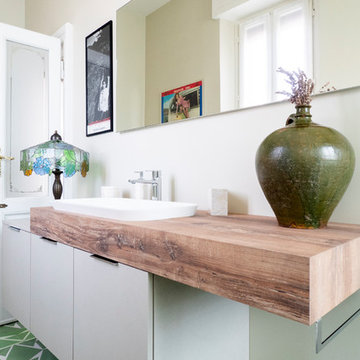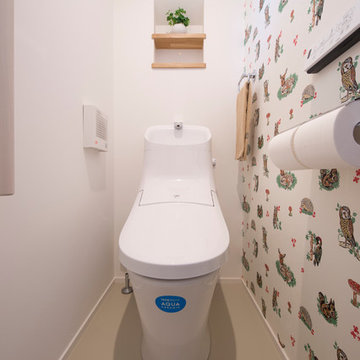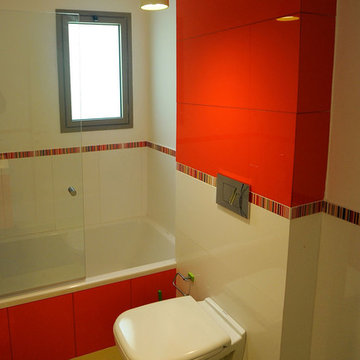Modern Bathroom Design Ideas with Green Floor
Refine by:
Budget
Sort by:Popular Today
81 - 100 of 201 photos
Item 1 of 3
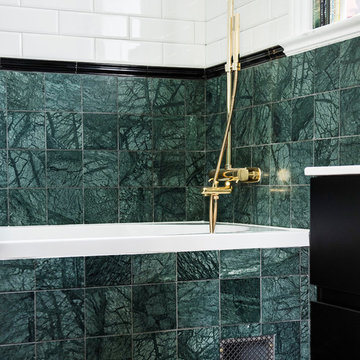
Vi blickar bakåt mot en gammaldags lyx med rustika plattor, träimitation, betong och marmor. Carraramarmor och grön Guatemalamarmor är material som håller i längden.
På bilden visas kakel Colorama Nyköping och Colorama Verde Guatemala.
Bild och text hämtad från Mitt Hem nr 3 2017.
Välkommen in i vår butik Colorama Helsingborg/Berga & Ängelholm.
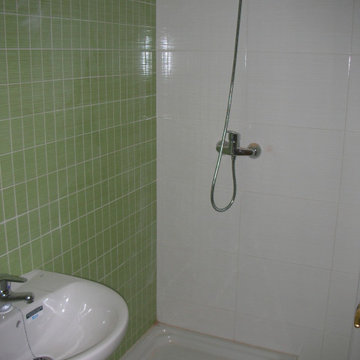
Suministro y colocación de alicatado con azulejo liso, recibido con mortero de cemento, extendido sobre toda la cara posterior de la pieza y ajustado a punta de paleta, rellenando con el mismo mortero los huecos que pudieran quedar. Incluso parte proporcional de preparación de la superficie soporte mediante humedecido de la fábrica, salpicado con mortero de cemento fluido y repicado de la superficie de elementos de hormigón; replanteo, cortes, cantoneras de PVC, y juntas; rejuntado con lechada de cemento blanco,
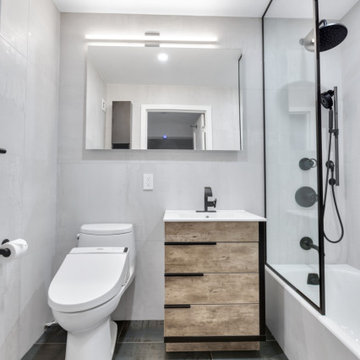
Featuring this sleek & modern guest bathroom with matte black finishes, Large format 24 x 24 Floor & wall tile
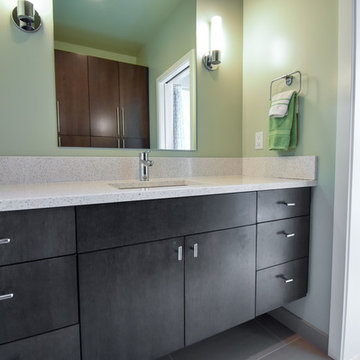
Looking over Puget Sound, this modern West Seattle home went through big renovations and wanted to include two existing bathrooms while adding two more. The plan was to complement the surrounding landscape: cool, cozy, and clean. The result was four brand new bathrooms with clean lines, warm accents, and plenty of space.
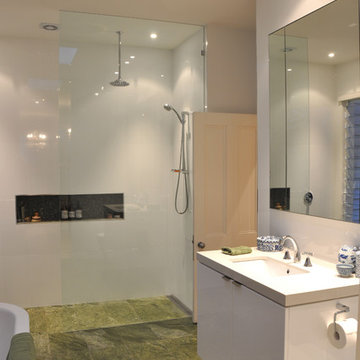
AMG Architects, together with the owners of this circa 1910 weatherboard home, created smart, free flowing spaces that reflected the owners’ style, character and sophistication while remaining sympathetic to the home’s period origins.
The completely remodeled kitchen and dining space is set off by a stunning 3.4m long Stone Italian “Cristal” island bench which draws the eye to subtly defining the kitchen and dining spaces.
A feature glass and aluminium cabinet, containing the owners’ precious glassware and crockery collections, is a striking example of the creative partnership that defined this renovation.
Likewise, a chance spotting of some stylish chartreuse-green tiles in a design magazine set the creative wheels in motion for the creation of two luxurious ensuites.
From the striking green marble floor tiles to the large frameless glass shower recess, oversized window, cleverly designed niches, and luxurious rain shower, the master ensuite exudes sophistication.
AMG Architects’ signature louvered window design creates a sense of flowing spaces, improving the natural light and air flow.
Throughout, it is the personal touches that enliven this property with a unique character and spirit.
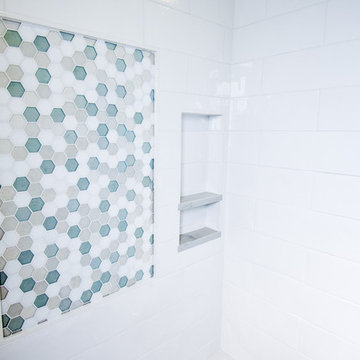
Looking over Puget Sound, this modern West Seattle home went through big renovations and wanted to include two existing bathrooms while adding two more. The plan was to complement the surrounding landscape: cool, cozy, and clean. The result was four brand new bathrooms with clean lines, warm accents, and plenty of space.
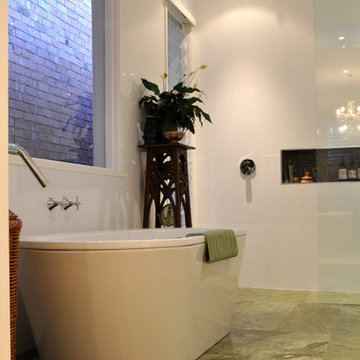
AMG Architects, together with the owners of this circa 1910 weatherboard home, created smart, free flowing spaces that reflected the owners’ style, character and sophistication while remaining sympathetic to the home’s period origins.
The completely remodeled kitchen and dining space is set off by a stunning 3.4m long Stone Italian “Cristal” island bench which draws the eye to subtly defining the kitchen and dining spaces.
A feature glass and aluminium cabinet, containing the owners’ precious glassware and crockery collections, is a striking example of the creative partnership that defined this renovation.
Likewise, a chance spotting of some stylish chartreuse-green tiles in a design magazine set the creative wheels in motion for the creation of two luxurious ensuites.
From the striking green marble floor tiles to the large frameless glass shower recess, oversized window, cleverly designed niches, and luxurious rain shower, the master ensuite exudes sophistication.
AMG Architects’ signature louvered window design creates a sense of flowing spaces, improving the natural light and air flow.
Throughout, it is the personal touches that enliven this property with a unique character and spirit.
Modern Bathroom Design Ideas with Green Floor
5


