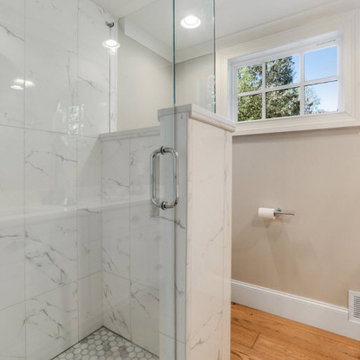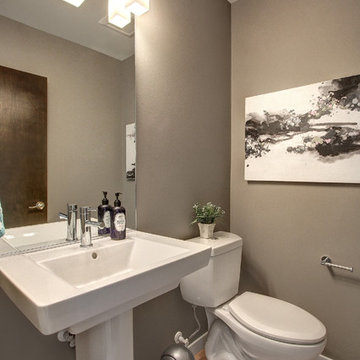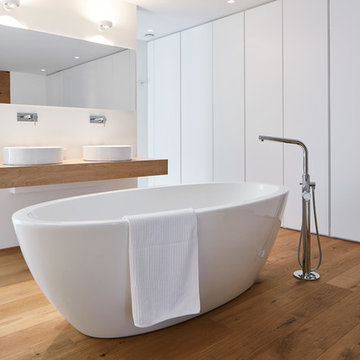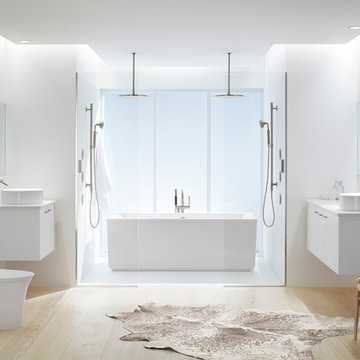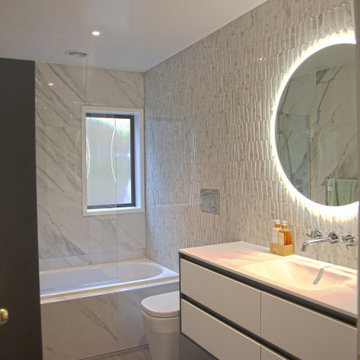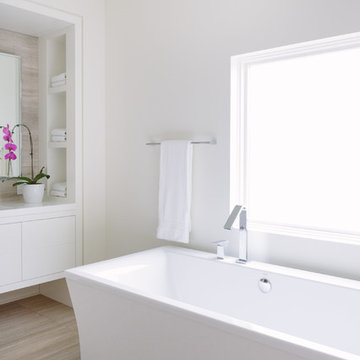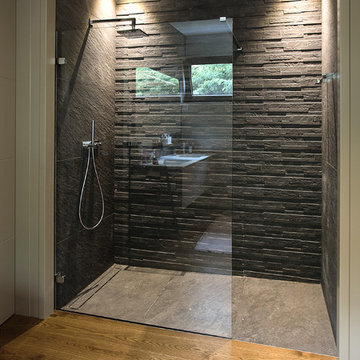Modern Bathroom Design Ideas with Light Hardwood Floors
Refine by:
Budget
Sort by:Popular Today
41 - 60 of 2,677 photos
Item 1 of 3
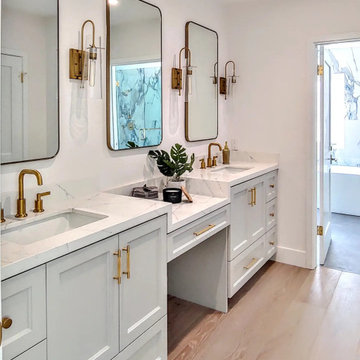
Master bathroom Custom vanities, featuring a makeup drop down area, brass fixtures and quartz counters

We always say that a powder room is the “gift” you give to the guests in your home; a special detail here and there, a touch of color added, and the space becomes a delight! This custom beauty, completed in January 2020, was carefully crafted through many construction drawings and meetings.
We intentionally created a shallower depth along both sides of the sink area in order to accommodate the location of the door openings. (The right side of the image leads to the foyer, while the left leads to a closet water closet room.) We even had the casing/trim applied after the countertop was installed in order to bring the marble in one piece! Setting the height of the wall faucet and wall outlet for the exposed P-Trap meant careful calculation and precise templating along the way, with plenty of interior construction drawings. But for such detail, it was well worth it.
From the book-matched miter on our black and white marble, to the wall mounted faucet in matte black, each design element is chosen to play off of the stacked metallic wall tile and scones. Our homeowners were thrilled with the results, and we think their guests are too!

Large and modern master bathroom primary bathroom. Grey and white marble paired with warm wood flooring and door. Expansive curbless shower and freestanding tub sit on raised platform with LED light strip. Modern glass pendants and small black side table add depth to the white grey and wood bathroom. Large skylights act as modern coffered ceiling flooding the room with natural light.
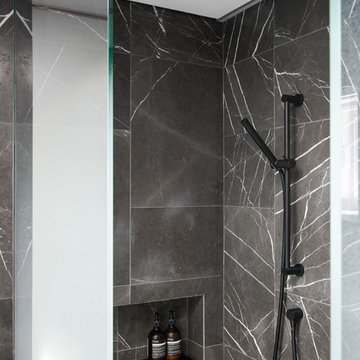
Double wash basins, timber bench, pullouts and face-level cabinets for ample storage, black tap ware and strip drains and heated towel rail.
Image: Nicole England
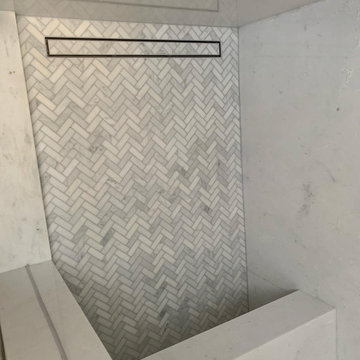
Here are some beautiful progression shots of a bathroom remodel we completed. Solid white marble slabs, and a herringbone pattern tile floor, were used for the primary bathroom. We finished the project with beautiful cooper fixtures, which pop against the white marble and hardwood floors throughout the bathroom.

This was an update from a combination Tub/Shower Bath into a more modern walk -in Shower. We used a sliding barn door shower enclosure and a sleek large tile with a metallic pencil trim to give this outdated bathroom a much needed refresh. We also incorporated a laminate wood wall to coordinate with the tile. The floating shelves helped to add texture and a beautiful point of focus. The vanity is floating above the floor with a mix of drawers and open shelving for storage.
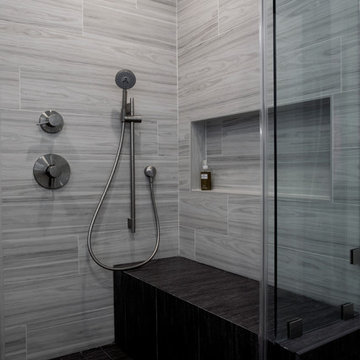
A once small enclosed Jack and Jill bathroom that was connected to the master bedroom and to the hallway completely rebuilt to become the master bathroom as part of an open floor design with the master bedroom.
2 walk-in closets (his and hers) with frosted glass bi-fold doors, the wood flooring of the master bedroom continues into the bathroom space, a nice sized 72" wall mounted vanity wood finish vanity picks up the wood grains of the floor and a huge side to side LED mirror gives a great depth effect.
The huge master shower can easily accommodate 2 people with dark bamboo printed porcelain tile for the floor and bench and a light gray stripped rectangular tiled walls gives an additional feeling of space.
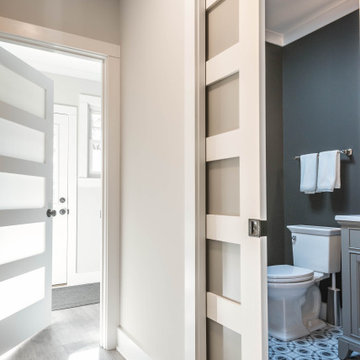
The half bath is located just around the corner from the living room and is adjacent to the mudroom.
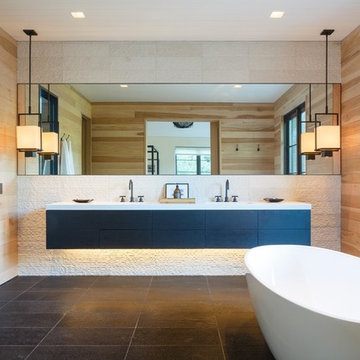
Modern Beach Retreat designed by Sharon Bonnemazou of Mode Interior Designs. Photo by Collin Miller.

Modern Powder Bathroom with floating wood vanity topped with chunky white countertop. Lighted vanity mirror washes light on decorative grey moroccan tile backsplash. White walls balanced with light hardwood floor and flat panel wood door.
Modern Bathroom Design Ideas with Light Hardwood Floors
3



