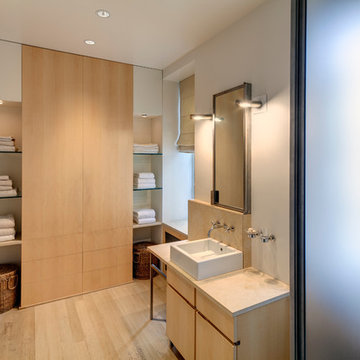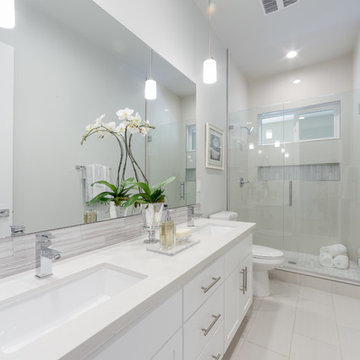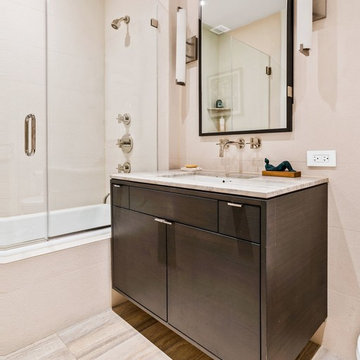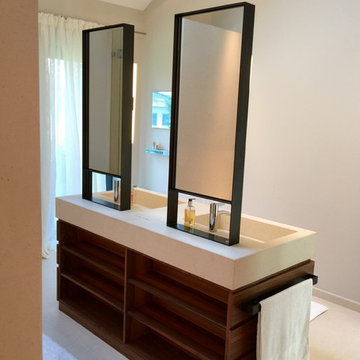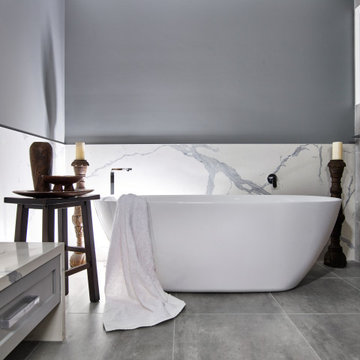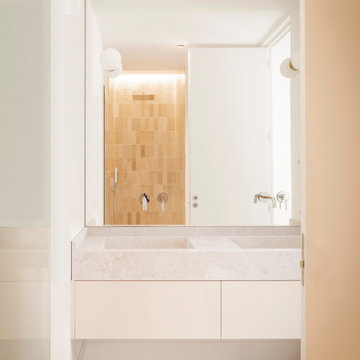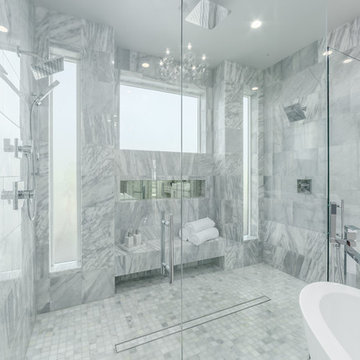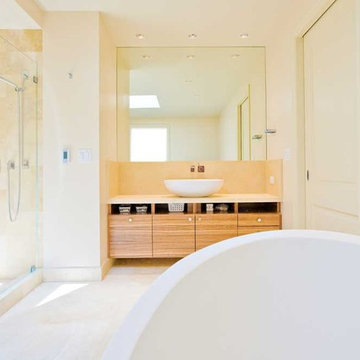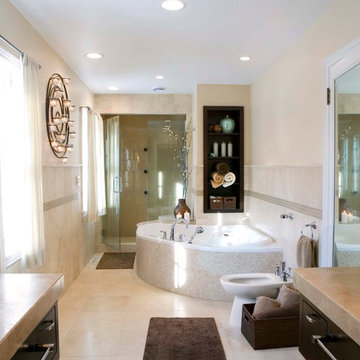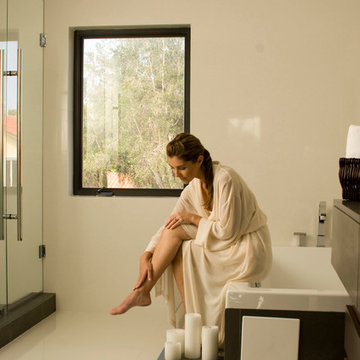Modern Bathroom Design Ideas with Limestone Benchtops
Refine by:
Budget
Sort by:Popular Today
181 - 200 of 739 photos
Item 1 of 3
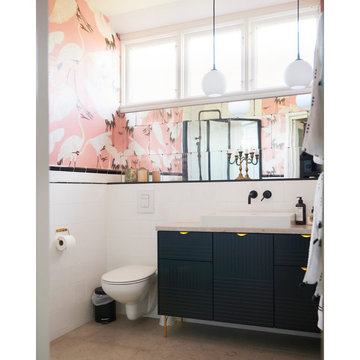
“We love to mix colours, shapes, patterns, fabrics, and textures." Anna and Tobias have renovated their beautiful house from 1918 to an elegant home with influences from Asia, colourful walls, black details with a good sense for both aesthetics, practical function, and cosiness. Step into their newly renovated hall and take a tour of the house with us at elfa.com.
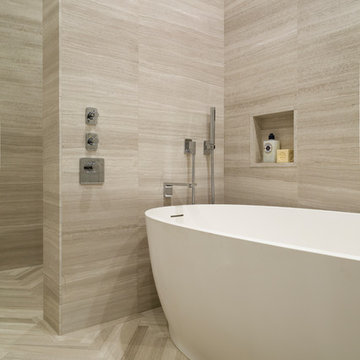
(photographed for Artistic Tile)
Custom-cut Vestige Cloud Limestone covers this master bath from head to toe. Serene and inviting.
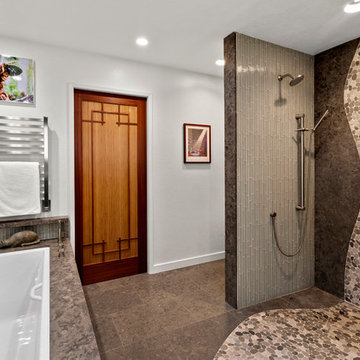
After completing their gorgeous Asian style kitchen remodel in 2017, these homeowners tackled their master bath with walk-in shower and closet. The vertical grained melamine cabinetry in "Silver Elm" by Ultracraft is highlighted with a variety of glass and pebble tiles and leathered limestone counters.
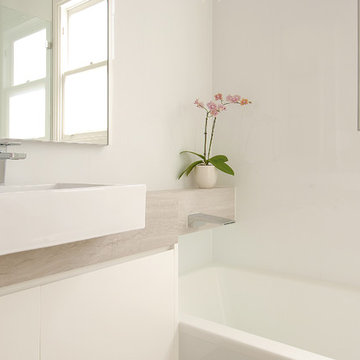
A clean white modern classic style bathroom with wall to wall floating stone bench top.
Thick limestone bench tops with light beige tones and textured features.
Wall hung vanity cabinets with all doors, drawers and dress panels made from solid surface.
Subtle detailed anodised aluminium u channel around windows and doors.
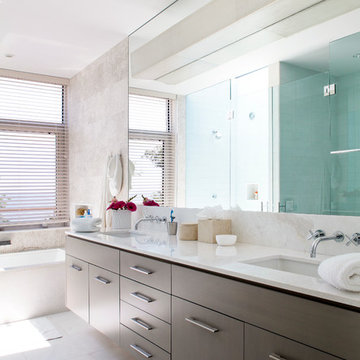
This 7,000 square foot space located is a modern weekend getaway for a modern family of four. The owners were looking for a designer who could fuse their love of art and elegant furnishings with the practicality that would fit their lifestyle. They owned the land and wanted to build their new home from the ground up. Betty Wasserman Art & Interiors, Ltd. was a natural fit to make their vision a reality.
Upon entering the house, you are immediately drawn to the clean, contemporary space that greets your eye. A curtain wall of glass with sliding doors, along the back of the house, allows everyone to enjoy the harbor views and a calming connection to the outdoors from any vantage point, simultaneously allowing watchful parents to keep an eye on the children in the pool while relaxing indoors. Here, as in all her projects, Betty focused on the interaction between pattern and texture, industrial and organic.
Project completed by New York interior design firm Betty Wasserman Art & Interiors, which serves New York City, as well as across the tri-state area and in The Hamptons.
For more about Betty Wasserman, click here: https://www.bettywasserman.com/
To learn more about this project, click here: https://www.bettywasserman.com/spaces/sag-harbor-hideaway/
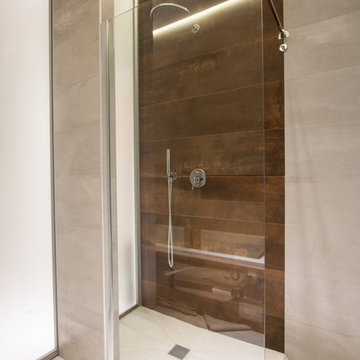
Ampio bagno con mobile lavandino su misura e ciotola in pietra, doccia walk in, vasca idromassaggio e sanitari sospesi. Finiture: pavimento e rivestimento in gress porcellanato. Illuminazione: strip led da incasso con effetto wall wash.
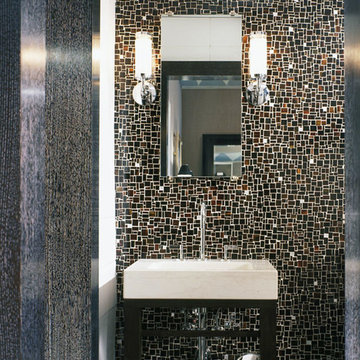
Atop of the console is a simple stark faucet lever set. Here, less is more; crispness defines elegance. Aligned with this simplicity are the frameless mirrors held in place with small square polished chrome clips. On either side of these linear mirrors are poised tube-like cylindrical sconces. Here, curves create counterpoints to rectilinear lines.
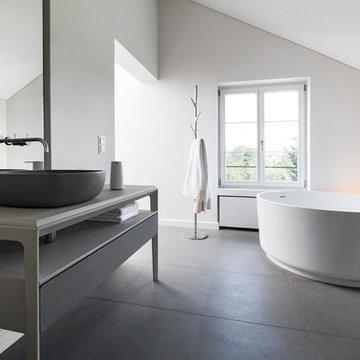
Planung und Umsetzung: Anja Kirchgäßner
Fotografie: Thomas Esch
Dekoration: Anja Gestring
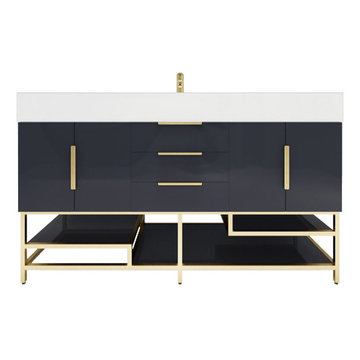
58.875″ W x 19.75″ D x 36″ H
• 3 drawers, 4 doors and 3 shelves
• Aluminum alloy frame
• MDF cabinet
• Reinforced acrylic sink top
• Fully assembled for easy installation
• Scratch, stain, and bacteria resistant surface
• Integrated European soft-closing hardware
• Multi stage finish to ensure durability and quality
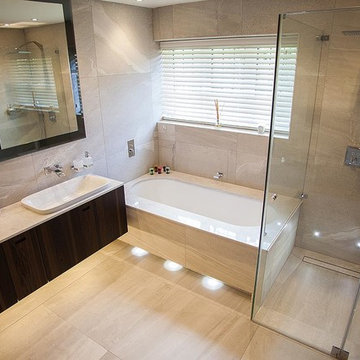
A challenging space beautifully executed bathroom
The natural look vanity units maximising the storage space
stone worktop to match the bath surround and window Sill
all supplied by TBK Direct
TBK level access wet floor shower - easy access for maintenance and clean look utilising the same large format Italian porcelain tiles ( from a large choice on show and in stock) on the wall and floor
Bespoke shower enclosure frameless clear antiplaque glass
All fully designed to the smallest detail by the team at TBK on time and on budget
Modern Bathroom Design Ideas with Limestone Benchtops
10
