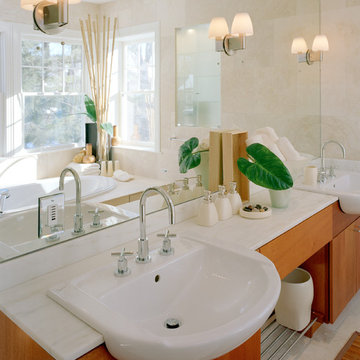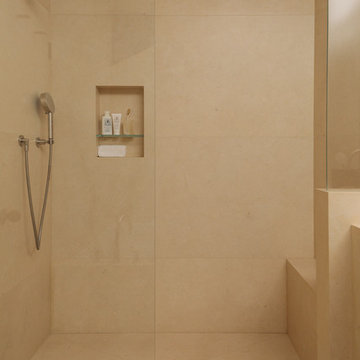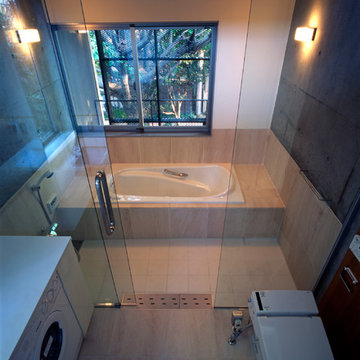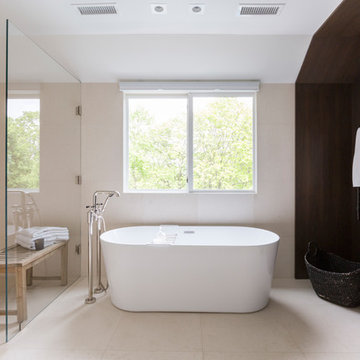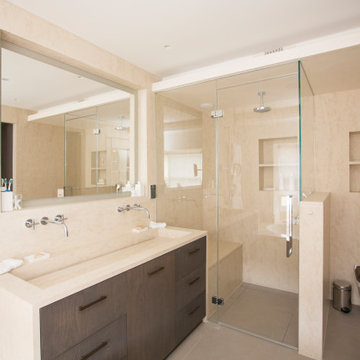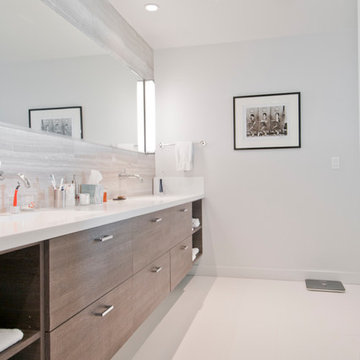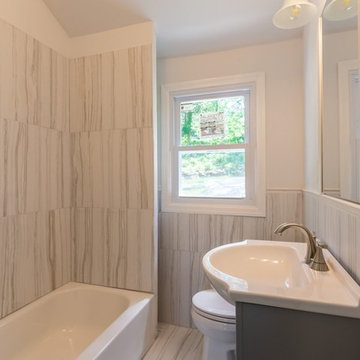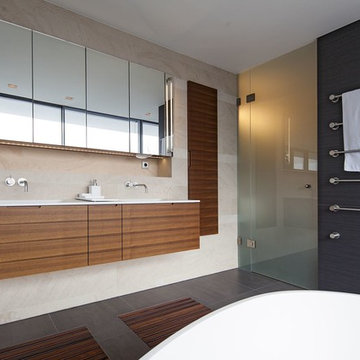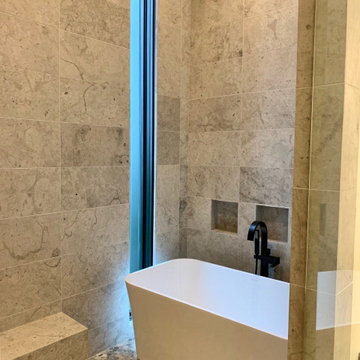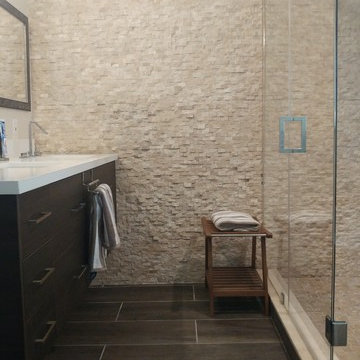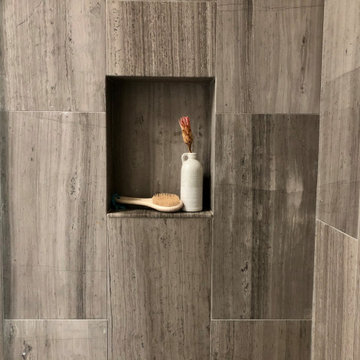Modern Bathroom Design Ideas with Limestone
Refine by:
Budget
Sort by:Popular Today
141 - 160 of 368 photos
Item 1 of 3
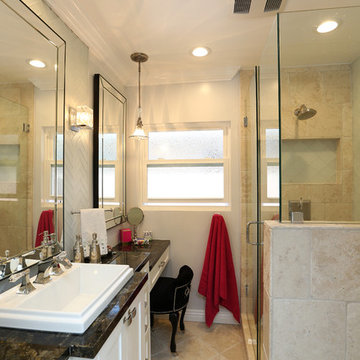
Our homeowner approached us first in order to remodel her master suite. Her shower was leaking and she wanted to turn 2 separate closets into one enviable walk in closet. This homeowners projects have been completed in multiple phases. The second phase was focused on the kitchen, laundry room and converting the dining room to an office. View before and after images of the project here:
http://www.houzz.com/discussions/4412085/m=23/dining-room-turned-office-in-los-angeles-ca
https://www.houzz.com/discussions/4425079/m=23/laundry-room-refresh-in-la
https://www.houzz.com/discussions/4440223/m=23/banquette-driven-kitchen-remodel-in-la
We feel fortunate that she has such great taste and furnished her home so well!
Bedroom: The art on the wall is a piece that the homeowner brought back from a trip to France. The room feels luxe and romantic.
Walk in Closet: The walk in closet features built in cabinetry including glass doored cabinets. It offer shoe storage, purse storage and even linens. The walk in closet has recessed lighting.
Master Bathroom: The master bathroom offers a make-up desk and plenty of lights and mirrors! Utilizing both pendant and recessed lighting, the bathroom feels bright and white even though it is a combination of white and beige. The white shaker cabinets are contrasted by a dark granite countertop. Favoring a large shower over a tub we were able to include a large niche for storage. The tile and floor are both limestone.
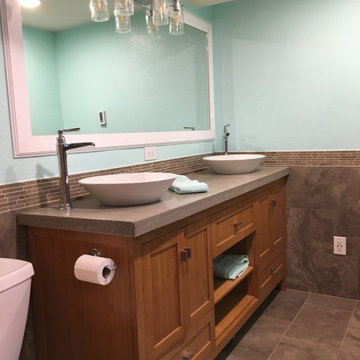
Fantastic basement bathroom with limestone tile, custom concrete counters, bamboo double vanity cabinet, heated floor, massive double shower with freestanding soaking tub.
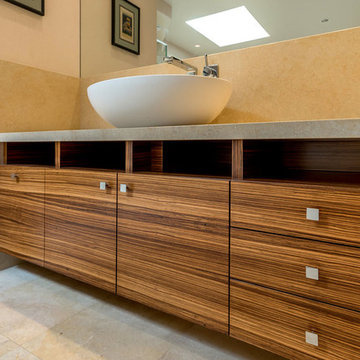
Award-winning custom vanity from our own custom cabinetry shop made of zebra wood. White vessel sink with wall-mounted faucet. Limestone countertop and floors.
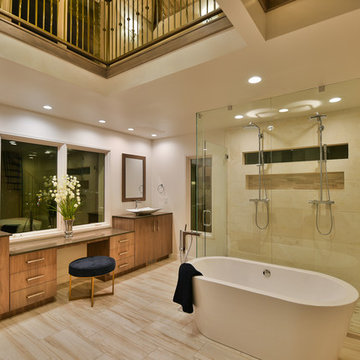
Originally a library off the upstairs Master Bedroom, we added a luxurious Master Bathroom in its place. Light marble tile, clean white walls, and very light limestone in the shower combine for an elegant, chic bathroom. A freestanding tub in front of the shower fill in what would otherwise have been a bare floor. A long window in the shower gives a sneak peek of the view available in the bathroom, and a long shelf below echoes the design. Overhead shower fixtures serve two and a full glass enclosure keep the bathroom feeling open and spacious. Flat panel walnut cabinets pick up on the marble streaks and continue elegant feel. An expansive seating area by the window makes getting ready a breeze. Shaped vessel sinks add interest to the subtly elegant vanities.
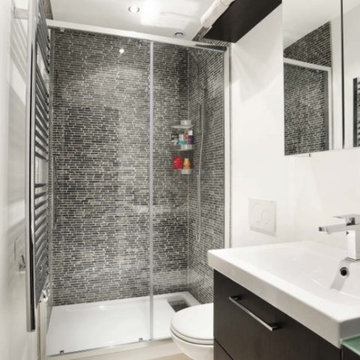
Salle de douche compacte et tres fonctionnel avec armoire pour machine à laver le linge et sêche linge, douche avec pierre au mur et wc intégrés
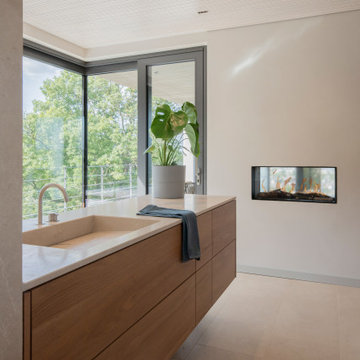
Reduziertes Badezimmer mit Ausblick.
Legen Sie sich in die Badewanne und genießen Sie den Ausblick in die Natur, der Tunnelkamin trägt zur gemütlichen Stimmung bei. Der hochwertige Muschelkalk befindet sich nicht nur auf dem Boden, sondern auch an den Wänden und wurde auch im Waschtisch eingesetzt.
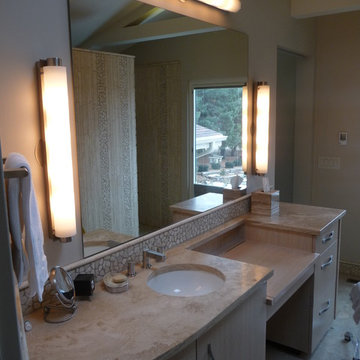
For Her bath, we used a softer, relaxed palette, natural materials and subtle curves in the cabinetry and hardware.
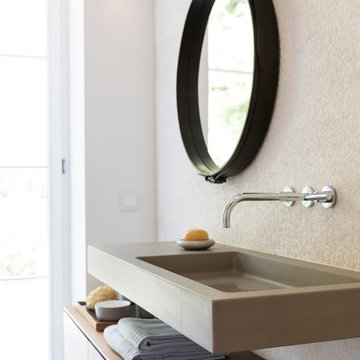
Die bodenebene Dusche befindet sich in einer Raumnische, wurde vorne ganz mit Glas geschlossen und als Dampfdusche mit Sitzbank ausgebaut.
Planung und Umsetzung: Anja Kirchgäßner
Fotografie: Thomas Esch
Dekoration: Anja Gestring
Armaturen: Dornbracht
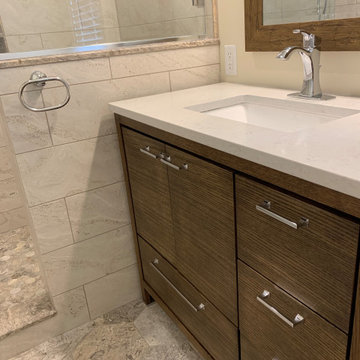
Expanded bathroom. Former tub removed. Wall hung sink removed, and space expanded into the adjacent closet. Walk in shower, custom modern vanity and light natural materials make this an inviting space. Whitefish Bay WI.
Modern Bathroom Design Ideas with Limestone
8
