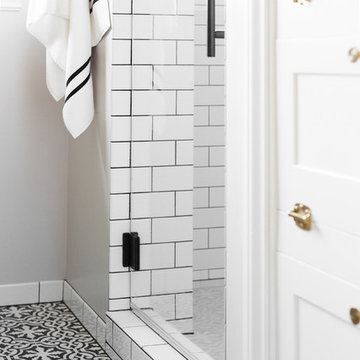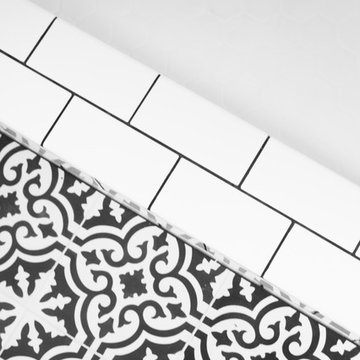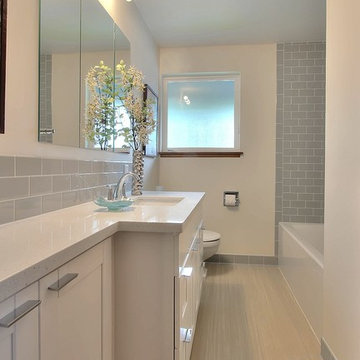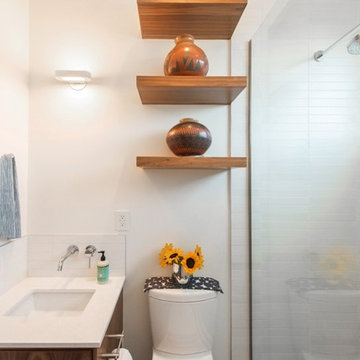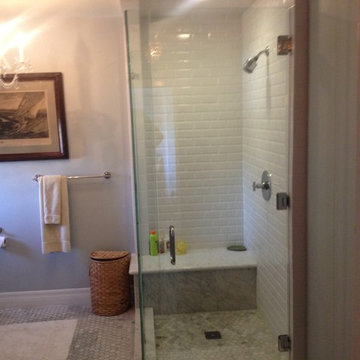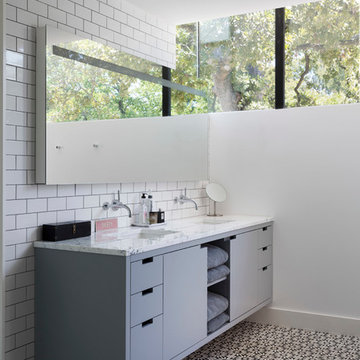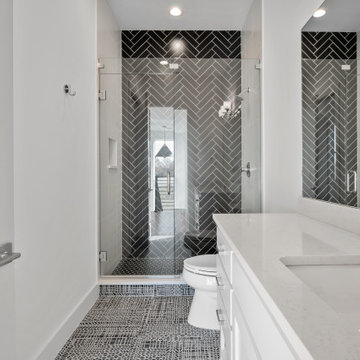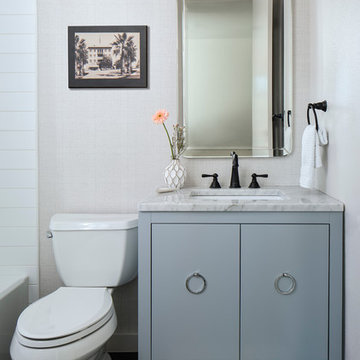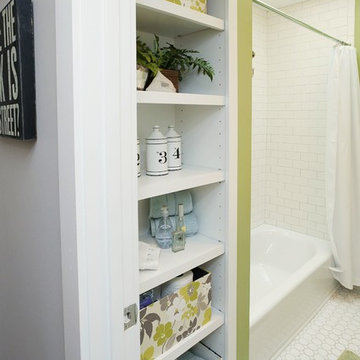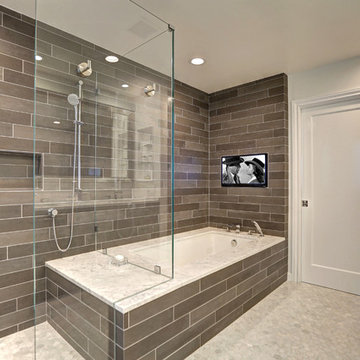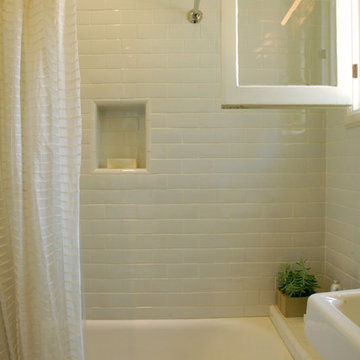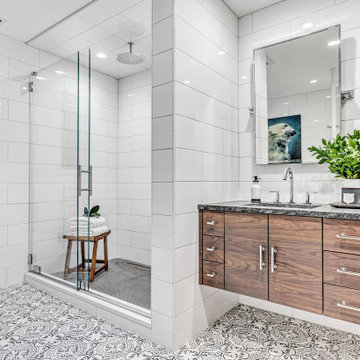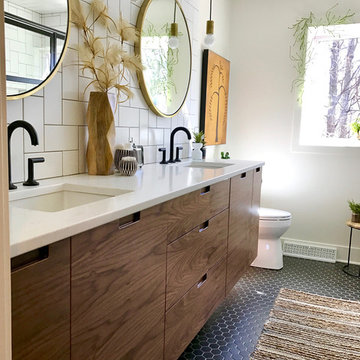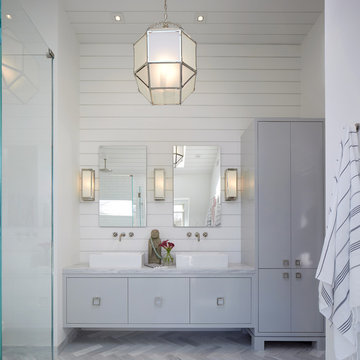Modern Bathroom Design Ideas with Subway Tile
Refine by:
Budget
Sort by:Popular Today
81 - 100 of 3,703 photos
Item 1 of 3
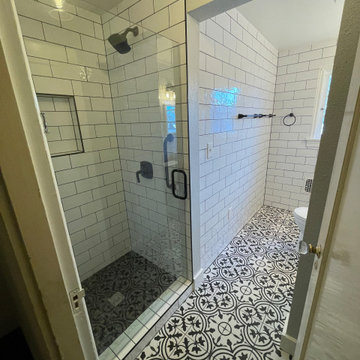
Incredible transformation of an old ordinary little classic bathroom in an old but retained the spirit of the old Portland house.
The ideas were to keep the vintage charm of the house but using modern materials and popular styles. The choice fell on Subway Tile with charcoal grout and a classic pattern on the floor.
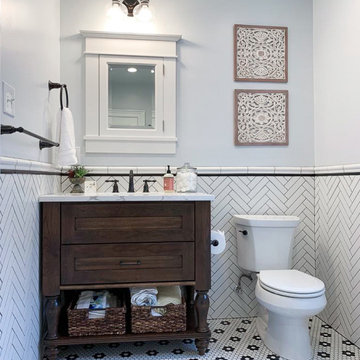
Bringing the non linearity of the wall's backsplash to the floor, this modern bathroom uses a unique hexagonal patterning to ornament the space. With with ring-esque black tiling, the tiling give the square space a more natural feeling in form.
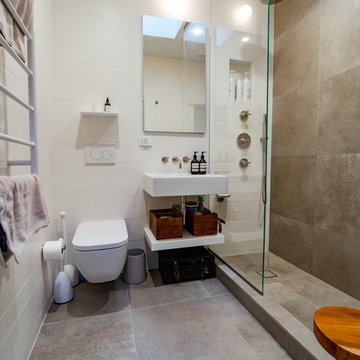
Modern Sleek Bathroom - European Style - Wall Mounted Duravit Sink - Kallista Plumbing Fixtures - Wall Mounted Toilet by Duravit - Large Format Porcelain Tile by Porcelanosa
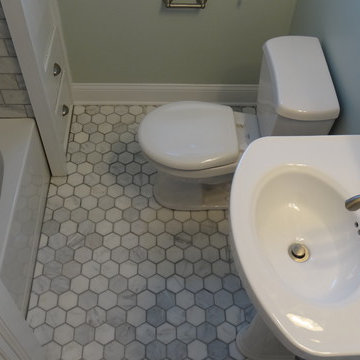
This Bay Village bathroom on Cleveland's West Side has been completely gutted from it's original state and updated to have a sleek, modern look. The shower has been finished in marble subway tiles, and the floor in hexagon shaped marble tiles. A pedestal sink saves space in this compact bathroom, along with the built in cabinetry.

Bathrooms by Oldham were engaged by Judith & Frank to redesign their main bathroom and their downstairs powder room.
We provided the upstairs bathroom with a new layout creating flow and functionality with a walk in shower. Custom joinery added the much needed storage and an in-wall cistern created more space.
In the powder room downstairs we offset a wall hung basin and in-wall cistern to create space in the compact room along with a custom cupboard above to create additional storage. Strip lighting on a sensor brings a soft ambience whilst being practical.
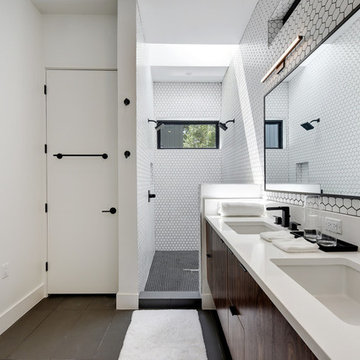
Completed in 2017, this single family home features matte black & brass finishes with hexagon motifs. We selected light oak floors to highlight the natural light throughout the modern home designed by architect Ryan Rodenberg. Joseph Builders were drawn to blue tones so we incorporated it through the navy wallpaper and tile accents to create continuity throughout the home, while also giving this pre-specified home a distinct identity.
---
Project designed by the Atomic Ranch featured modern designers at Breathe Design Studio. From their Austin design studio, they serve an eclectic and accomplished nationwide clientele including in Palm Springs, LA, and the San Francisco Bay Area.
For more about Breathe Design Studio, see here: https://www.breathedesignstudio.com/
To learn more about this project, see here: https://www.breathedesignstudio.com/cleanmodernsinglefamily
Modern Bathroom Design Ideas with Subway Tile
5


