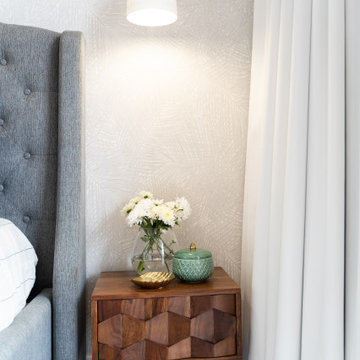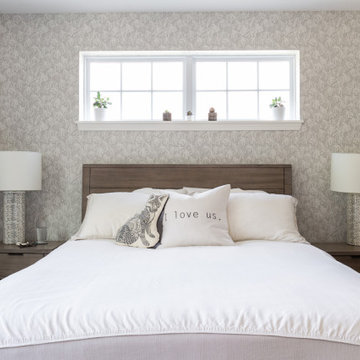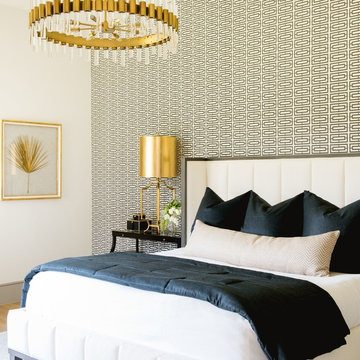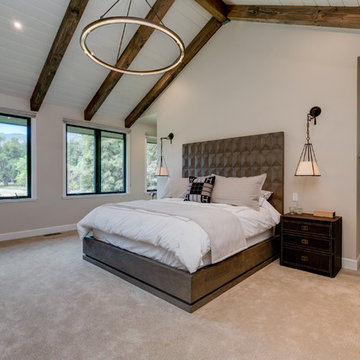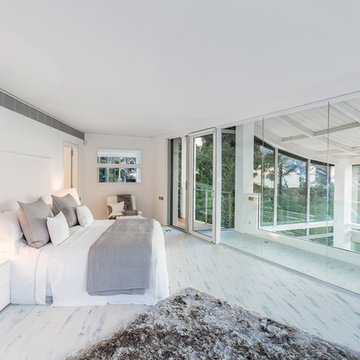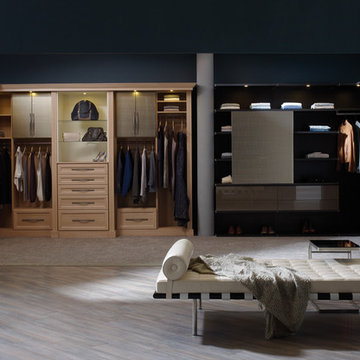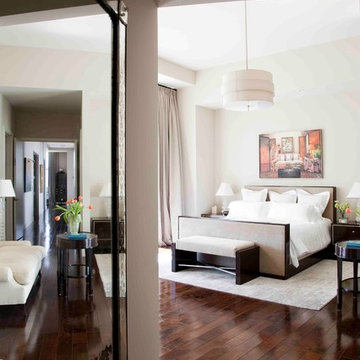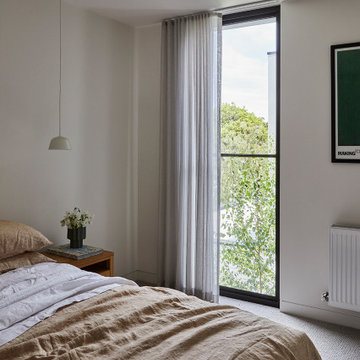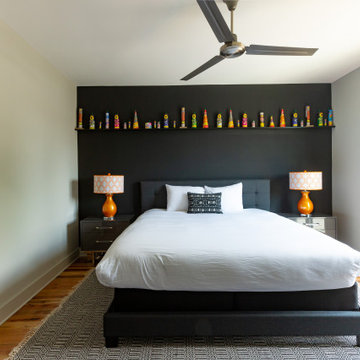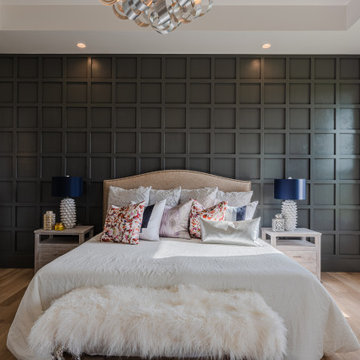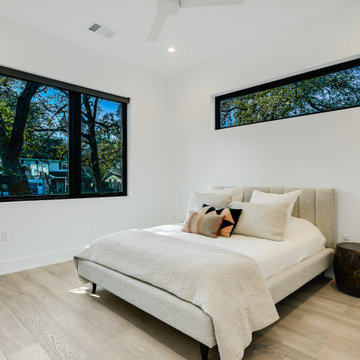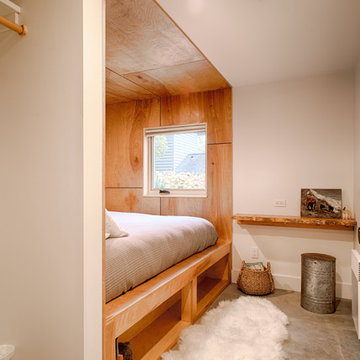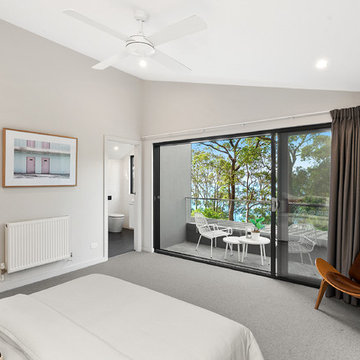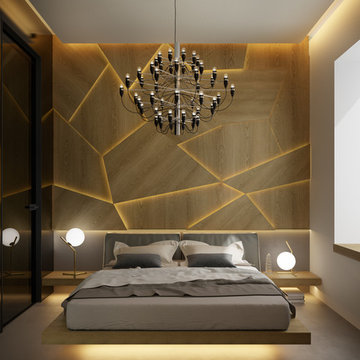Modern Bedroom Design Ideas
Refine by:
Budget
Sort by:Popular Today
161 - 180 of 9,823 photos
Item 1 of 3
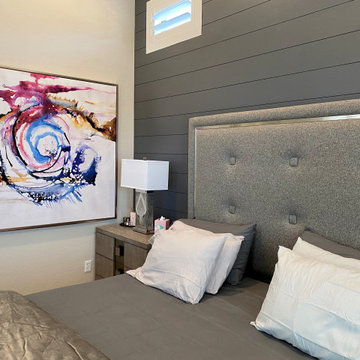
Beautiful modern and clean bedroom. Client loves hair on hide so I incorporated hair on hide bench, mirror and lamps.
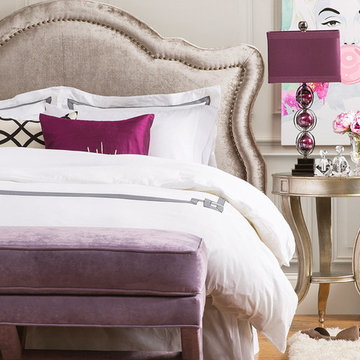
Jennifer Taylor Home's Legacy is velvet grey Queen headboard which makes it the perfect addition to any bedroom looking to add a bit of a modern or contemporary flair. Upholstered with 100% linen, this clean and simple yet elegant scalloped design with a hand applied nail head accents running along the outline of the silhouette is lovely placed in your master suite or any bedroom. Regardless of anywhere you place this headboard in your home; the Legacy’s soft colored design will catch anyone's eye and draw attention the room. This Queen headboard will help light up your room and give that refreshing and clean look that’ll be sure to please anyone who walks in.
Features:
- Height adjustable legs to allow the perfect height for your preference
- Strong and sturdy steam dried hardwood frame is solidly made with plywood and Birchwood to ensure maximum support and longevity
- Quality hand built, painted, and rubbed by experienced furniture craftsmen and women to guarantee this piece lasts a lifetime
- Made with fire retardant foam
- Dry clean or spot clean only
- Some assembly required
- Dimensions: 69"W x 3""D x 57-63"H
- Weight: 34LBs
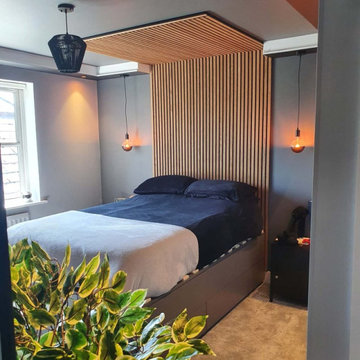
My client wanted black, but was too worried about it being so dark, so this was the outcome. Bespoke drawers and wardrobe with them colour matched to the paint.
Wall panelling used to create a cosy feel and make it modern and stylish over the bed and opposite to tie it all in.
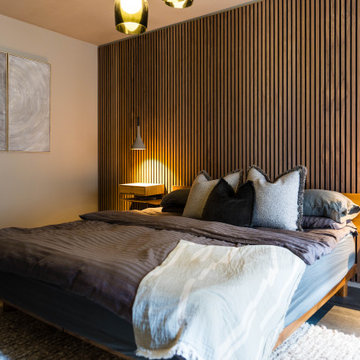
Scandi-Industrial bedroom featuring a striking wood panel feature wall that brings a natural warmth to the space. With its minimalist design, this bedroom is both stylish and functional, providing a peaceful sanctuary for a good night's sleep. The clever use of materials and textures, such as the exposed brick wall and the plush bedding, create a comfortable and inviting atmosphere.
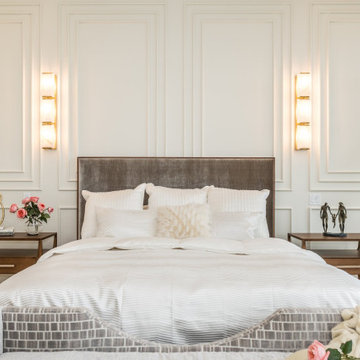
Stunning Wainscot with RH Modern Sconces. Fabric master bed from Hickory White Furniture. Modern Night Stands. White bedding. Bench. White oak flooring
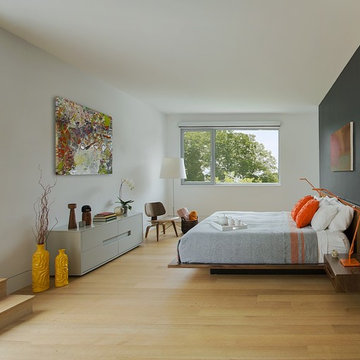
ZeroEnergy Design (ZED) created this modern home for a progressive family in the desirable community of Lexington.
Thoughtful Land Connection. The residence is carefully sited on the infill lot so as to create privacy from the road and neighbors, while cultivating a side yard that captures the southern sun. The terraced grade rises to meet the house, allowing for it to maintain a structured connection with the ground while also sitting above the high water table. The elevated outdoor living space maintains a strong connection with the indoor living space, while the stepped edge ties it back to the true ground plane. Siting and outdoor connections were completed by ZED in collaboration with landscape designer Soren Deniord Design Studio.
Exterior Finishes and Solar. The exterior finish materials include a palette of shiplapped wood siding, through-colored fiber cement panels and stucco. A rooftop parapet hides the solar panels above, while a gutter and site drainage system directs rainwater into an irrigation cistern and dry wells that recharge the groundwater.
Cooking, Dining, Living. Inside, the kitchen, fabricated by Henrybuilt, is located between the indoor and outdoor dining areas. The expansive south-facing sliding door opens to seamlessly connect the spaces, using a retractable awning to provide shade during the summer while still admitting the warming winter sun. The indoor living space continues from the dining areas across to the sunken living area, with a view that returns again to the outside through the corner wall of glass.
Accessible Guest Suite. The design of the first level guest suite provides for both aging in place and guests who regularly visit for extended stays. The patio off the north side of the house affords guests their own private outdoor space, and privacy from the neighbor. Similarly, the second level master suite opens to an outdoor private roof deck.
Light and Access. The wide open interior stair with a glass panel rail leads from the top level down to the well insulated basement. The design of the basement, used as an away/play space, addresses the need for both natural light and easy access. In addition to the open stairwell, light is admitted to the north side of the area with a high performance, Passive House (PHI) certified skylight, covering a six by sixteen foot area. On the south side, a unique roof hatch set flush with the deck opens to reveal a glass door at the base of the stairwell which provides additional light and access from the deck above down to the play space.
Energy. Energy consumption is reduced by the high performance building envelope, high efficiency mechanical systems, and then offset with renewable energy. All windows and doors are made of high performance triple paned glass with thermally broken aluminum frames. The exterior wall assembly employs dense pack cellulose in the stud cavity, a continuous air barrier, and four inches exterior rigid foam insulation. The 10kW rooftop solar electric system provides clean energy production. The final air leakage testing yielded 0.6 ACH 50 - an extremely air tight house, a testament to the well-designed details, progress testing and quality construction. When compared to a new house built to code requirements, this home consumes only 19% of the energy.
Architecture & Energy Consulting: ZeroEnergy Design
Landscape Design: Soren Deniord Design
Paintings: Bernd Haussmann Studio
Photos: Eric Roth Photography
Modern Bedroom Design Ideas
9
