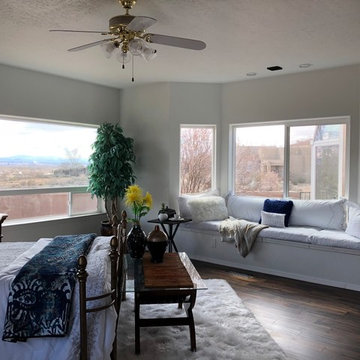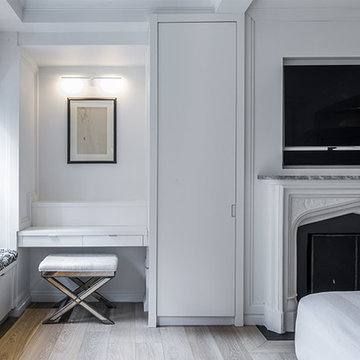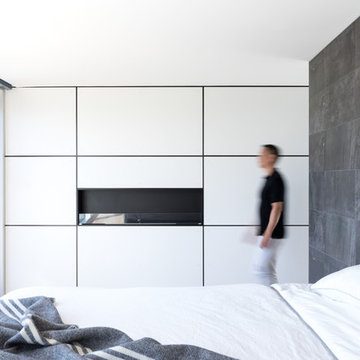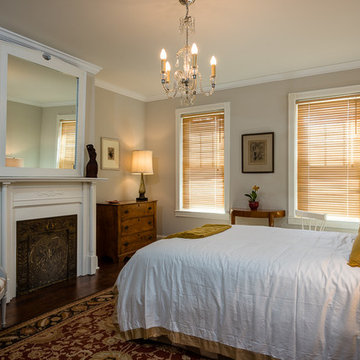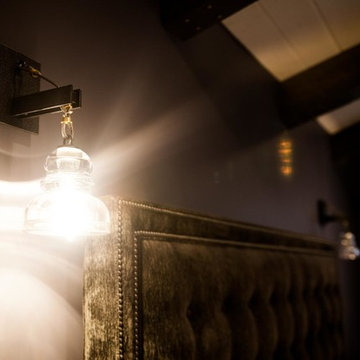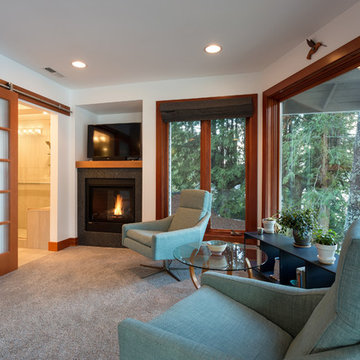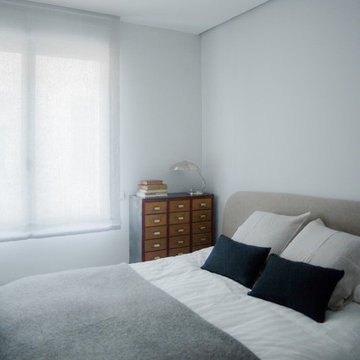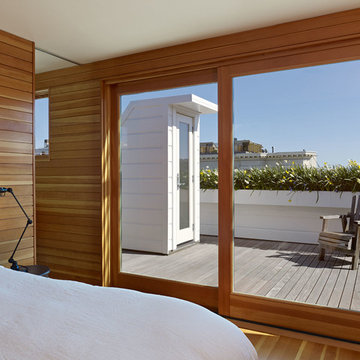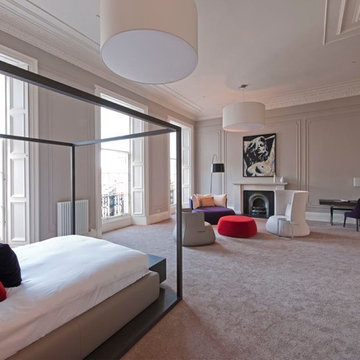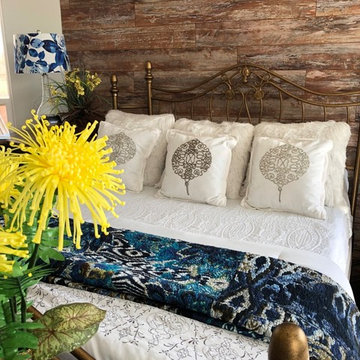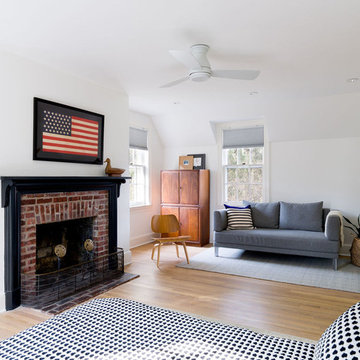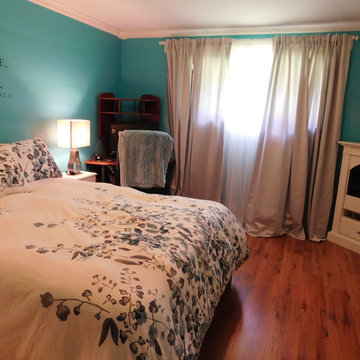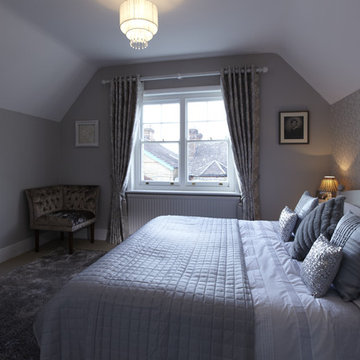Modern Bedroom Design Ideas with a Wood Fireplace Surround
Refine by:
Budget
Sort by:Popular Today
101 - 120 of 216 photos
Item 1 of 3
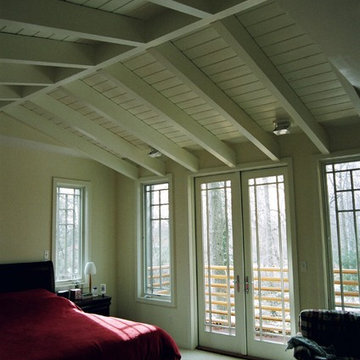
View from master bedroom out to private rear terrace, highlighting the custom painted wood beam and plank ceiling, and abundance of natural light filtering through the windows.
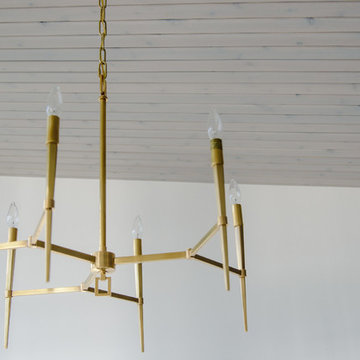
Brass light fixture on vaulted ceiling
A spectacular setting creates the backdrop for thoughtful design in multiple facets of a family home integrated into the lakefront landscape
Interior Design by Adrianne Bailie Design and BLDG Workshop
Erin Bailie Photography
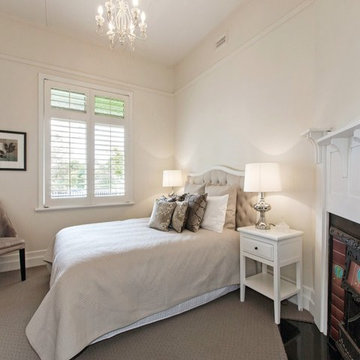
Jump into this very inviting warm neutral colours, very calming, feminism bedroom with scattered cushions. #bedroom #neutralcolors #warm
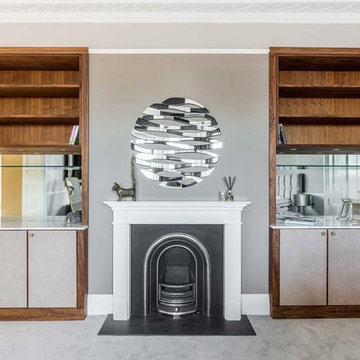
Walnut alcove cabinets, fitted in the master bedroom.
We crafted these symmetrical alcove cabinets for the master bedroom which led on to the walk in dressing room. Made from walnut, the cabinets featured mirror backs with vintage leather vinyl on the fronts of the lower door cabinets. We inserted a glass shelf below the walnut shelving, which featured underneath spotlights, to compliment the mirror backing and also added a luxurious marble stone top. Armac Martin brass round handles were added to the doors to compliment the rich tones of the wood.
Photo: Billy Bolton
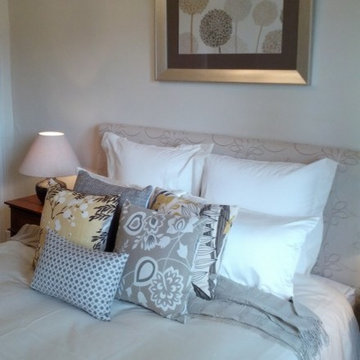
Jump into this very inviting warm neutral colours, very calming, feminism bedroom with scattered cushions and modern floral. #bedroom #neutralcolors #warm
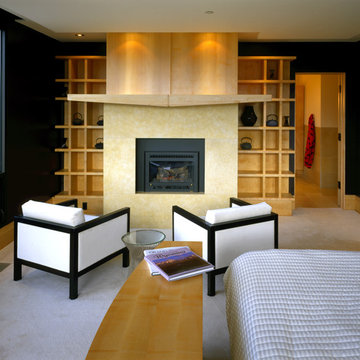
The cascading, grass-covered Warshaw residence, designed by Ward+Blake Architects, unequivocally takes its design cues from its unique sloping Jackson Hole site with unencumbered Teton views.
Photo Credit: Douglas Kahn
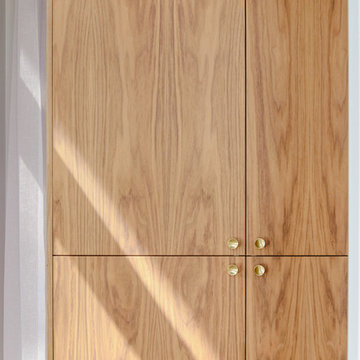
Walnut and brass
Interior Design by Adrianne Bailie Design and BLDG Workshop
Erin Bailie Photography
Modern Bedroom Design Ideas with a Wood Fireplace Surround
6
