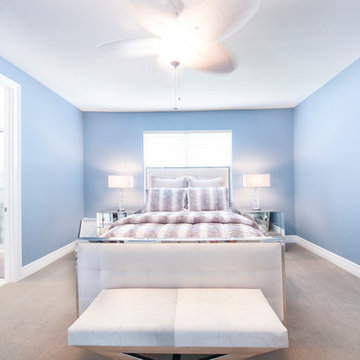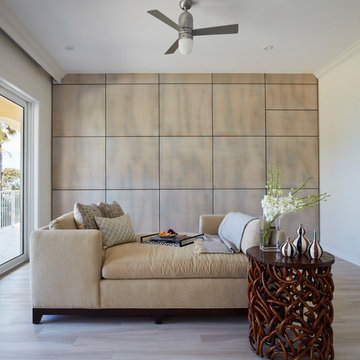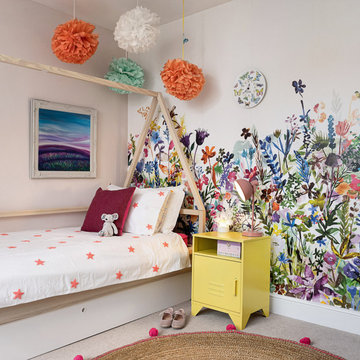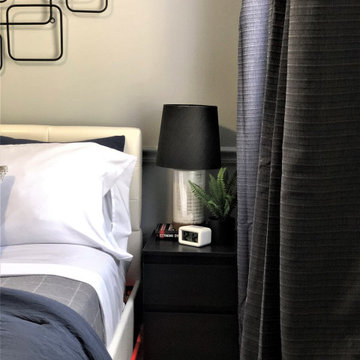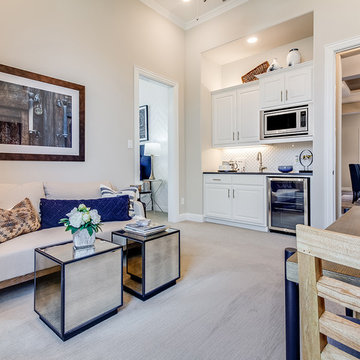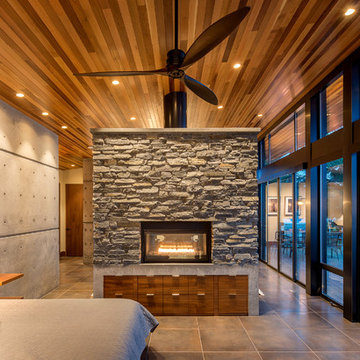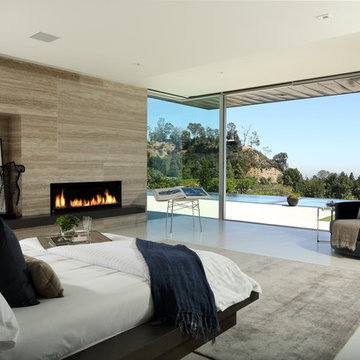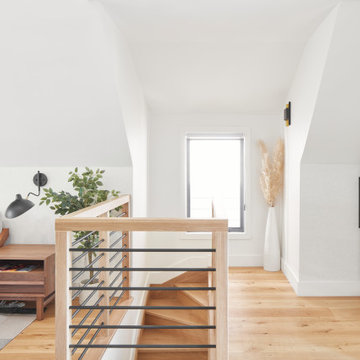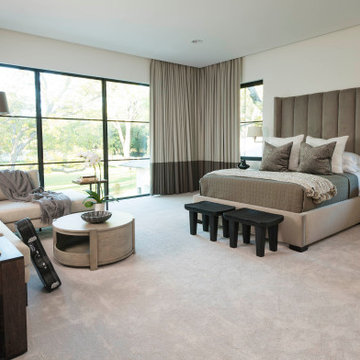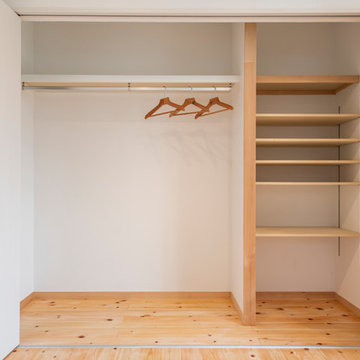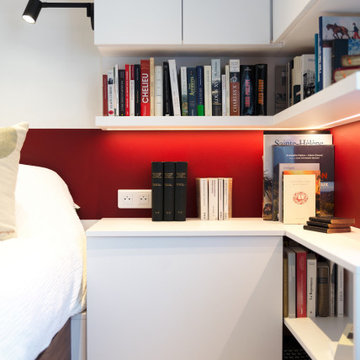Modern Bedroom Design Ideas with Beige Floor
Refine by:
Budget
Sort by:Popular Today
161 - 180 of 5,513 photos
Item 1 of 3
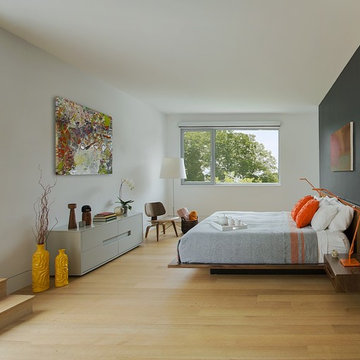
ZeroEnergy Design (ZED) created this modern home for a progressive family in the desirable community of Lexington.
Thoughtful Land Connection. The residence is carefully sited on the infill lot so as to create privacy from the road and neighbors, while cultivating a side yard that captures the southern sun. The terraced grade rises to meet the house, allowing for it to maintain a structured connection with the ground while also sitting above the high water table. The elevated outdoor living space maintains a strong connection with the indoor living space, while the stepped edge ties it back to the true ground plane. Siting and outdoor connections were completed by ZED in collaboration with landscape designer Soren Deniord Design Studio.
Exterior Finishes and Solar. The exterior finish materials include a palette of shiplapped wood siding, through-colored fiber cement panels and stucco. A rooftop parapet hides the solar panels above, while a gutter and site drainage system directs rainwater into an irrigation cistern and dry wells that recharge the groundwater.
Cooking, Dining, Living. Inside, the kitchen, fabricated by Henrybuilt, is located between the indoor and outdoor dining areas. The expansive south-facing sliding door opens to seamlessly connect the spaces, using a retractable awning to provide shade during the summer while still admitting the warming winter sun. The indoor living space continues from the dining areas across to the sunken living area, with a view that returns again to the outside through the corner wall of glass.
Accessible Guest Suite. The design of the first level guest suite provides for both aging in place and guests who regularly visit for extended stays. The patio off the north side of the house affords guests their own private outdoor space, and privacy from the neighbor. Similarly, the second level master suite opens to an outdoor private roof deck.
Light and Access. The wide open interior stair with a glass panel rail leads from the top level down to the well insulated basement. The design of the basement, used as an away/play space, addresses the need for both natural light and easy access. In addition to the open stairwell, light is admitted to the north side of the area with a high performance, Passive House (PHI) certified skylight, covering a six by sixteen foot area. On the south side, a unique roof hatch set flush with the deck opens to reveal a glass door at the base of the stairwell which provides additional light and access from the deck above down to the play space.
Energy. Energy consumption is reduced by the high performance building envelope, high efficiency mechanical systems, and then offset with renewable energy. All windows and doors are made of high performance triple paned glass with thermally broken aluminum frames. The exterior wall assembly employs dense pack cellulose in the stud cavity, a continuous air barrier, and four inches exterior rigid foam insulation. The 10kW rooftop solar electric system provides clean energy production. The final air leakage testing yielded 0.6 ACH 50 - an extremely air tight house, a testament to the well-designed details, progress testing and quality construction. When compared to a new house built to code requirements, this home consumes only 19% of the energy.
Architecture & Energy Consulting: ZeroEnergy Design
Landscape Design: Soren Deniord Design
Paintings: Bernd Haussmann Studio
Photos: Eric Roth Photography
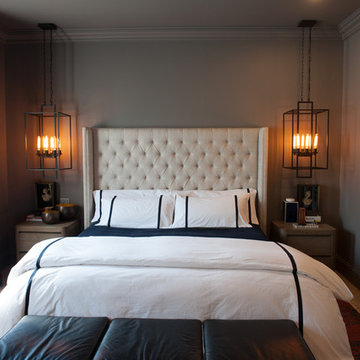
Oversize Edison-bulb pendants in combination with the gray walls and ceiling create a moody, relaxing retreat. Vertical design elements - the pendant lights, feather wall art, upholstered tufted headboard, tall cabinet, and custom striped drapery - highlight the tall ceilings and make the medium-sized bedroom feel grand.
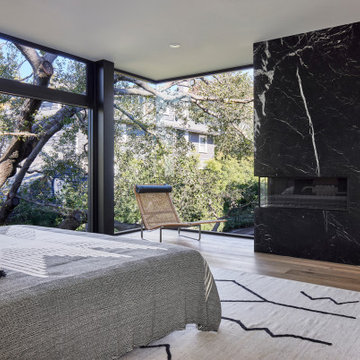
Primary Bedroom with 100-year old oak tree beyond. Access to Den up stairs at right. Photo by Dan Arnold
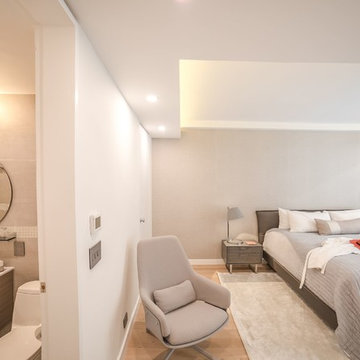
Full remodeling of 2 entire hotels suite, including a kitchen, 2 bedrooms with en-suite bathrooms and custom closets and millwork. The project is a Floor to ceiling full remodeling, where we replaced all flooring, added beautiful wall covering and upgraded all lighting and dimmers.
The Result is calm, serene, open spaces have been created. Guests can now come to these suites after a busy day in the heart of the city of NY and relax in these high end suites.
The decor is modern and the color palette is neutral and refreshing to appeal to many different guests tastes.
We also did a number of smart upgrades for the wireless control of the HVAC system, dimmers and electrical roller shades.
The Master bedroom and ensuite bathroom are modern spaces in a light grey tone.
Photo Credit: Francis Augustine
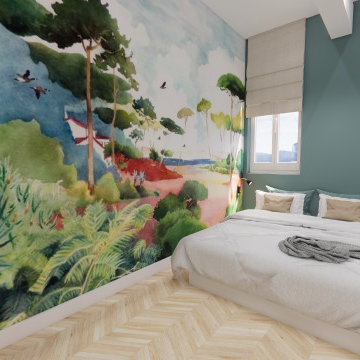
La rénovation du Projet #48 a consisté à diviser un appartement de 95m2 en deux appartements de 2 pièces destinés à la location saisonnière. En effet, la configuration particulière du bien permettait de conserver une entrée commune, tout en recréant dans chaque appartement une cuisine, une pièce de vie, une chambre séparée, et une salle de douche.
Le bien totalement vétuste a été entièrement rénové : remplacement de l'électricité, de la plomberie, des sols, des peintures, des fenêtres, et enfin ajout de la climatisation.
Le nombre assez réduit de fenêtres et donc une faible luminosité intérieure nous a fait porter une attention toute particulière à la décoration, que nous avons imaginée moderne et colorée, mais aussi au jeu des éclairages directs et indirects. L'ajout de verrières type atelier entre les chambres et les pièces de vie, et la pose d'un papier peint panoramique Isidore Leroy a enfin permis de créer de vrais cocons, propices à la détente à l'évasion méditerranéenne.
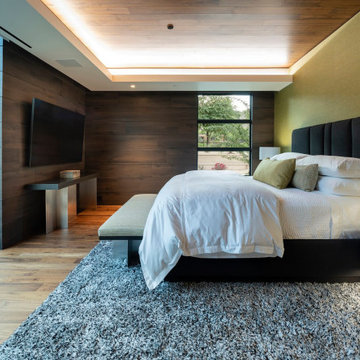
Bighorn Palm Desert luxury home modern resort style guest bedroom. Photo by William MacCollum.
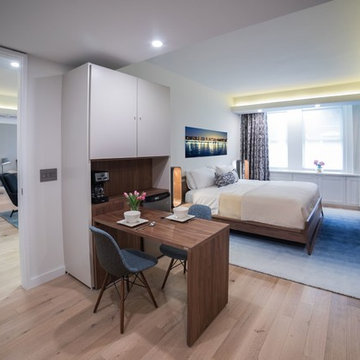
Full remodeling of 2 entire hotels suite, including a kitchen, 2 bedrooms with en-suite bathrooms and custom closets and millwork. The project is a Floor to ceiling full remodeling, where we replaced all flooring, added beautiful wall covering and upgraded all lighting and dimmers.
The Result is calm, serene, open spaces have been created. Guests can now come to these suites after a busy day in the heart of the city of NY and relax in these high end suites.
The decor is modern and the color palette is neutral and refreshing to appeal to many different guests tastes.
We also did a number of smart upgrades for the wireless control of the HVAC system, dimmers and electrical roller shades.
Modern Studio en-suite bedroom with an integrated mini bar which includes a fridge and microwave. The bedroom also got a custom closet.
Photo Credit: Francis Augustine
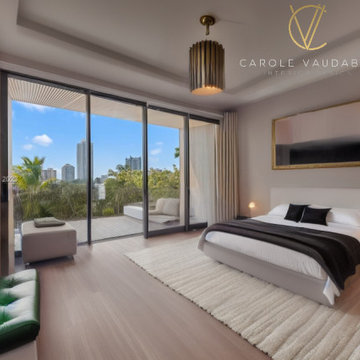
In Miami's predominantly white interior design landscape, I stand out as an interior designer by introducing vibrant colors and rich textures into the spaces. My approach brings life, character, and warmth to interiors, reflecting the city's energetic and diverse spirit, and making them more representative of Miami's unique coastal surroundings.
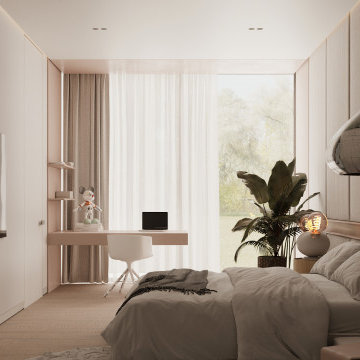
This serene bedroom showcases a masterful blend of textures and muted colors, offering a peaceful retreat from the bustle of everyday life. Thoughtfully integrated storage solutions and a streamlined workspace capture the essence of modern functionality. The room is illuminated by natural light, highlighting the tactile fabrics and bringing warmth to the minimalist design.
Modern Bedroom Design Ideas with Beige Floor
9
