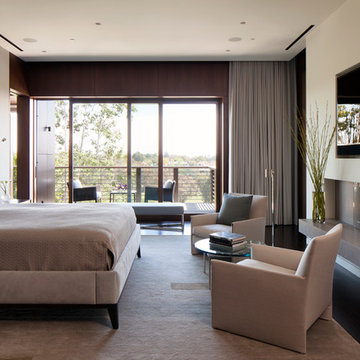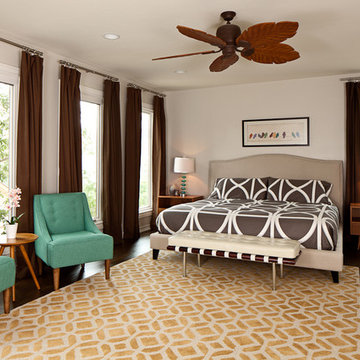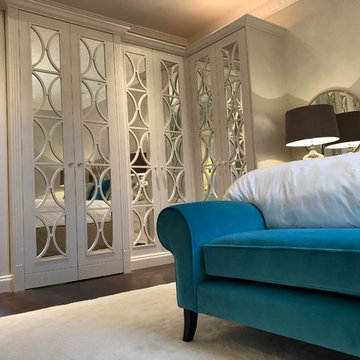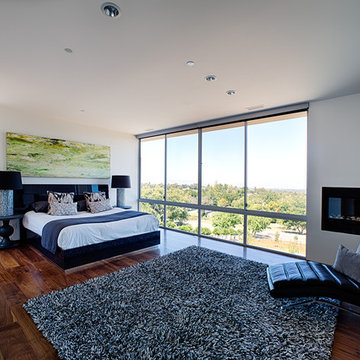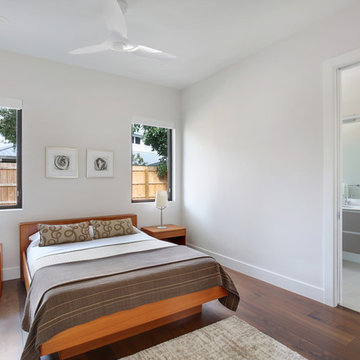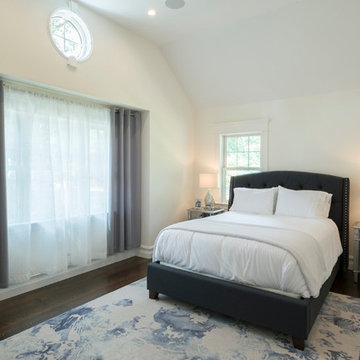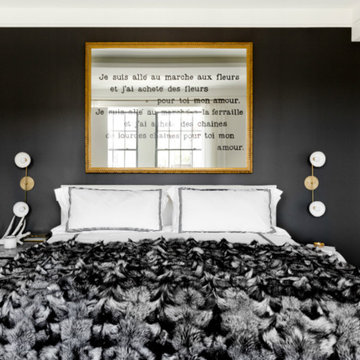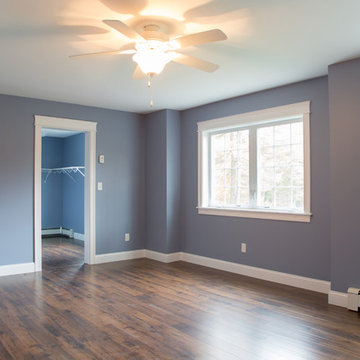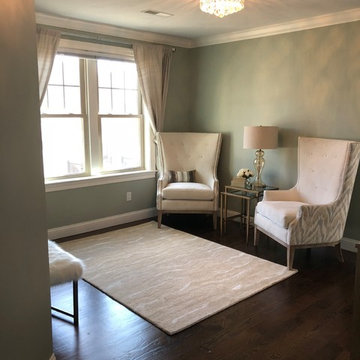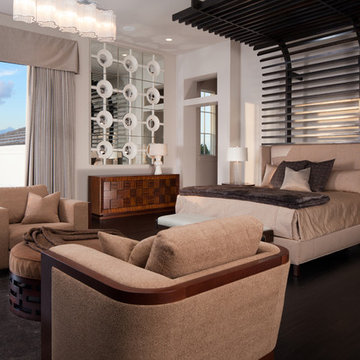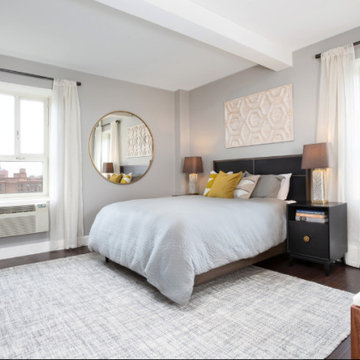Modern Bedroom Design Ideas with Dark Hardwood Floors
Refine by:
Budget
Sort by:Popular Today
141 - 160 of 3,497 photos
Item 1 of 3
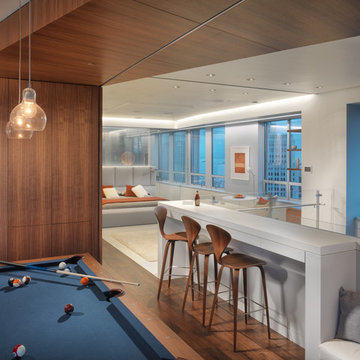
An interior build-out of a two-level penthouse unit in a prestigious downtown highrise. The design emphasizes the continuity of space for a loft-like environment. Sliding doors transform the unit into discrete rooms as needed. The material palette reinforces this spatial flow: white concrete floors, touch-latch cabinetry, slip-matched walnut paneling and powder-coated steel counters. Whole-house lighting, audio, video and shade controls are all controllable from an iPhone, Collaboration: Joel Sanders Architect, New York. Photographer: Rien van Rijthoven
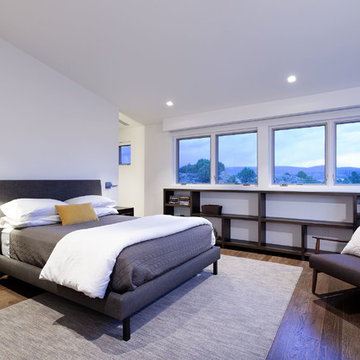
PHOTOS: Mountain Home Photo
CONTRACTOR: 3C Construction
Main level living: 1455 sq ft
Upper level Living: 1015 sq ft
Guest Wing / Office: 520 sq ft
Total Living: 2990 sq ft
Studio Space: 1520 sq ft
2 Car Garage : 575 sq ft
General Contractor: 3C Construction: Steve Lee
The client, a sculpture artist, and his wife came to J.P.A. only wanting a studio next to their home. During the design process it grew to having a living space above the studio, which grew to having a small house attached to the studio forming a compound. At this point it became clear to the client; the project was outgrowing the neighborhood. After re-evaluating the project, the live / work compound is currently sited in a natural protected nest with post card views of Mount Sopris & the Roaring Fork Valley. The courtyard compound consist of the central south facing piece being the studio flanked by a simple 2500 sq ft 2 bedroom, 2 story house one the west side, and a multi purpose guest wing /studio on the east side. The evolution of this compound came to include the desire to have the building blend into the surrounding landscape, and at the same time become the backdrop to create and display his sculpture.
“Jess has been our architect on several projects over the past ten years. He is easy to work with, and his designs are interesting and thoughtful. He always carefully listens to our ideas and is able to create a plan that meets our needs both as individuals and as a family. We highly recommend Jess Pedersen Architecture”.
- Client
“As a general contractor, I can highly recommend Jess. His designs are very pleasing with a lot of thought put in to how they are lived in. He is a real team player, adding greatly to collaborative efforts and making the process smoother for all involved. Further, he gets information out on or ahead of schedule. Really been a pleasure working with Jess and hope to do more together in the future!”
Steve Lee - 3C Construction
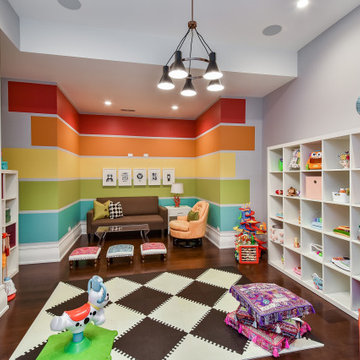
This playroom is fun in its finish as well as the toys it holds! Rainbow bands provide an accent wall for this kids play space.
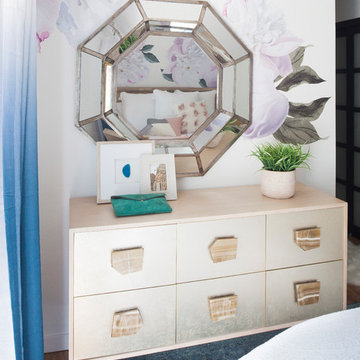
Modern Glam Master Bedroom with West Elm Agate Dresser and Urban Wall Decals added with a Hexagon Mirror to show the glam side.
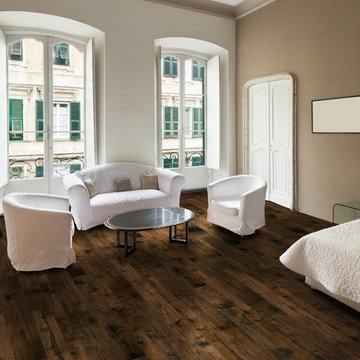
Hallmark Floors Monterey Engineered hardwood floors installed in modern kitchen. To see the rest of the colors in the collection visit HallmarkFloors.com or contact us to order your new floors today!
Hallmark Floors Monterey Collection
MONTEREY COLLECTION URL: http://hallmarkfloors.com/hallmark-hardwoods/monterey-hardwood-collection/
Alta Vista Hardwood Collection 7.5″ wide wood planks are beautifully hand sculpted & lightly wire brushed. The contemporary to traditional style comes in a wide range of modern colors that will suit any lifestyle. The Alta Vista hardwood floors collection is finished with Hallmark’s NuOil®, which employs a revolutionary new technology.
The finish on our Alta Vista hardwood collection has a unique performance characteristics that make it a great choice for someone who wants the visuals that only oil can provide. Oil finishes have been used for centuries on floors and furniture. NuOil® uses proprietary technology in the application of numerous coats of oil finish in the factory that make it the industry leader in wear-ability and stain resistance in oil finish.
Due to the unique hybrid multi-coat technology of NuOil®, it is not necessary to apply an additional coat of oil at time of installation. That can be reserved for a later date when it becomes desirable to refresh and renovate the floor. With NuOil® you get the best of all worlds: durability, amazing visuals, and a natural finish.
Alta Vista hardwood collection is simply beautiful.
URL http://glendaletilecompany.com
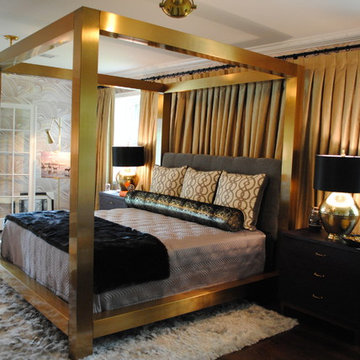
**Please Note--If you click on the tags in this photo you may NOT be taken to the actual vendors. Anyone may tag photos and redirect you to their own site.
**Please Note--If you click on the tags in this photo you may NOT be taken to the actual vendors. Anyone may tag photos and redirect you to their own site.
Bed by Bernhardt: Kensington King Metal Canopy Bed. Walls are covered with York Wallcovering's Onyx paper. Room features Robert Allen fabrics and Beacon Hill fabrics. Photo by Donovan Witmer.
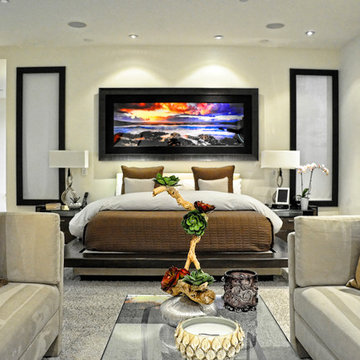
Master Bedroom featuring centralized audio/video, one touch operation of shades, fireplace, and home systems.
Roman Sebek
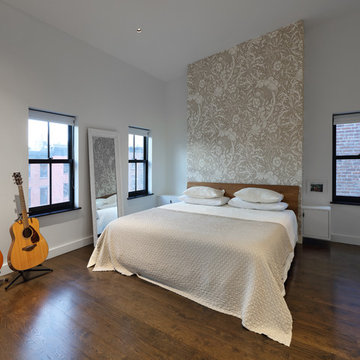
Full gut renovation and facade restoration of an historic 1850s wood-frame townhouse. The current owners found the building as a decaying, vacant SRO (single room occupancy) dwelling with approximately 9 rooming units. The building has been converted to a two-family house with an owner’s triplex over a garden-level rental.
Due to the fact that the very little of the existing structure was serviceable and the change of occupancy necessitated major layout changes, nC2 was able to propose an especially creative and unconventional design for the triplex. This design centers around a continuous 2-run stair which connects the main living space on the parlor level to a family room on the second floor and, finally, to a studio space on the third, thus linking all of the public and semi-public spaces with a single architectural element. This scheme is further enhanced through the use of a wood-slat screen wall which functions as a guardrail for the stair as well as a light-filtering element tying all of the floors together, as well its culmination in a 5’ x 25’ skylight.
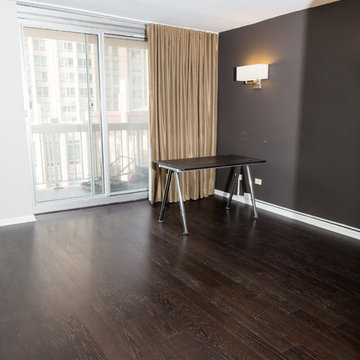
Engineered Wood Floors in a Condominium, Downtown Chicago.
Photo by: Divine Simplicity Photography
Modern Bedroom Design Ideas with Dark Hardwood Floors
8
