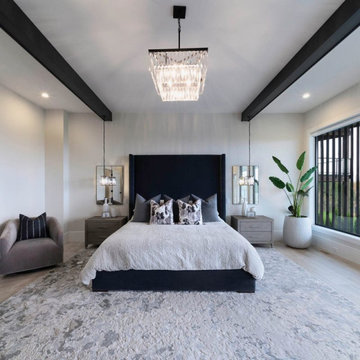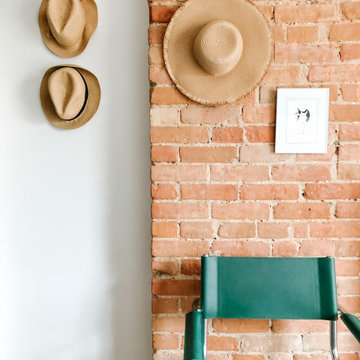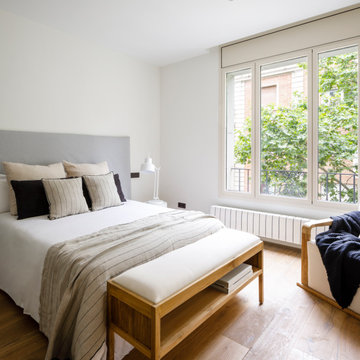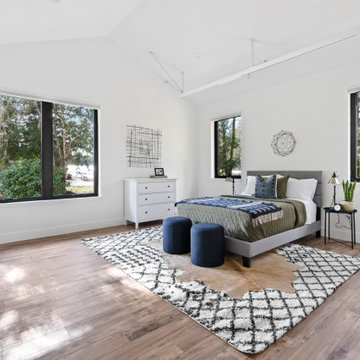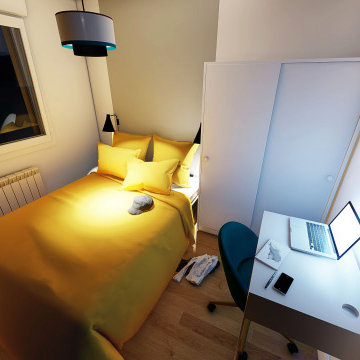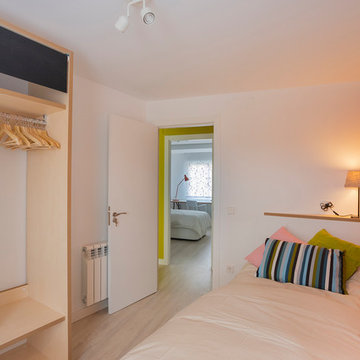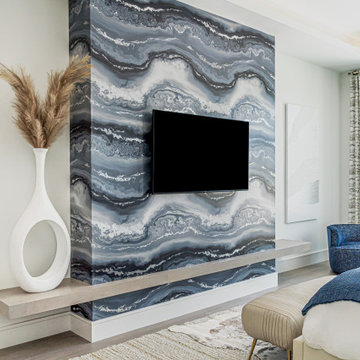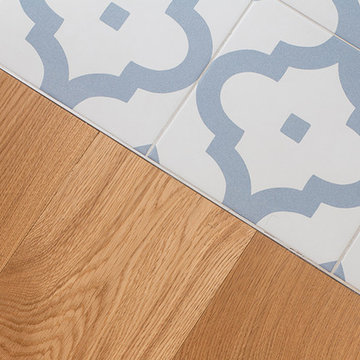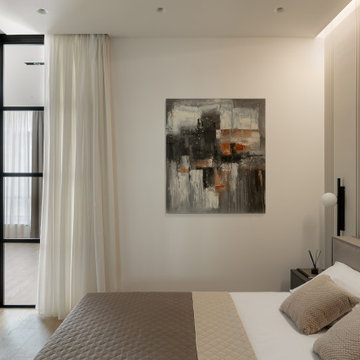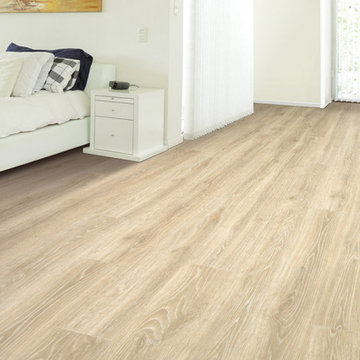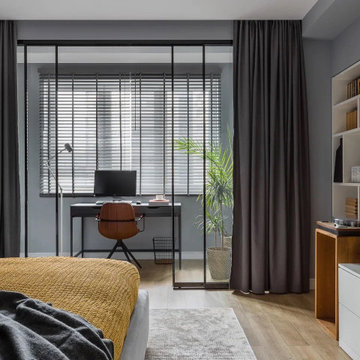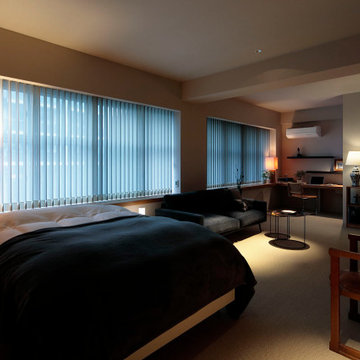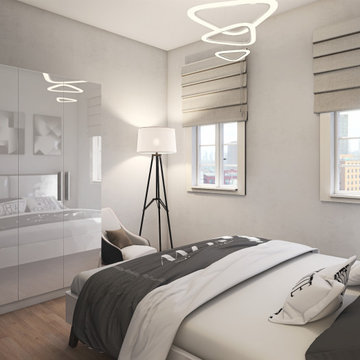Modern Bedroom Design Ideas with Laminate Floors
Refine by:
Budget
Sort by:Popular Today
101 - 120 of 1,236 photos
Item 1 of 3
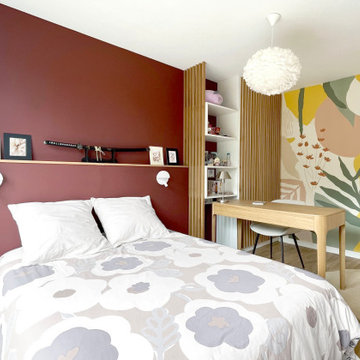
Le projet a pour objectif de créer un coin bureau pour une adolescente, tout en conservant du rangement et un espace de couchage dans une chambre de moins de 12m².
➡ La chambre devient fonctionnelle et chaleureuse avec l'association de couleurs chaudes et de chêne clair.
➡ Une tête de lit a été créée pour assoir le lit et intégrer des appliques murales.
➡ Des étagères ont été pensées dans le prolongement du bureau pour un espace de travail pratique.
➡ Un dressing avec des portes habillées de tasseaux de bois se dissimule derrière le bureau.
➡ Un beau papier peint graphique a été choisi pour apporter de la vie à la pièce.
➡ Et un petit espace bibliothèque a trouvé une place face au lit.
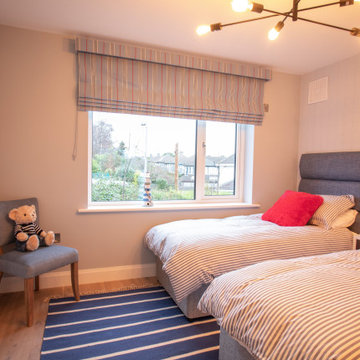
The playful accessories in this fun-loving boy's bedroom bring a young-spirited feel to the space. Utilizing navy blues and red tones is a failsafe way to craft a young yet elevated room.
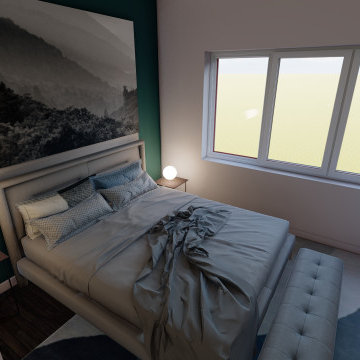
Un lit s’étend au milieu de la pièce, non loin de la large fenêtre. Par ailleurs, en termes de couleurs, le parquet est le même que pour le séjour, les murs sont blancs sauf celui où siège la tête de lit, qui est vert.
En bref, un appartement aussi fonctionnel que confortable.
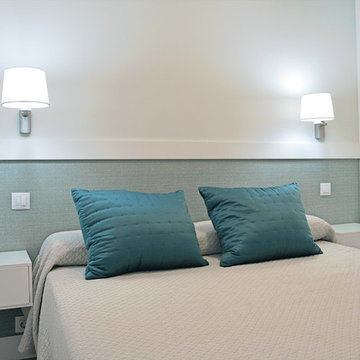
Se reviste la pared con un papel de un estilo más sobrio y elegante que el cuarto infantil simulando el cabecero de la cama y se suspende la mesilla de noche.
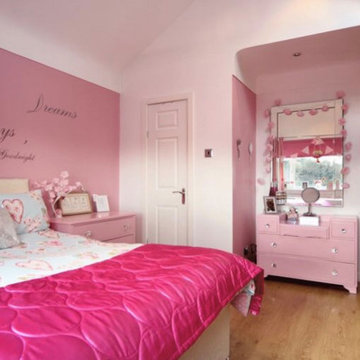
Our clients are a family of four living in a four bedroom substantially sized detached home. Although their property has adequate bedroom space for them and their two children, the layout of the downstairs living space was not functional and it obstructed their everyday life, making entertaining and family gatherings difficult.
Our brief was to maximise the potential of their property to develop much needed quality family space and turn their non functional house into their forever family home.
Concept
The couple aspired to increase the size of the their property to create a modern family home with four generously sized bedrooms and a larger downstairs open plan living space to enhance their family life.
The development of the design for the extension to the family living space intended to emulate the style and character of the adjacent 1970s housing, with particular features being given a contemporary modern twist.
Our Approach
The client’s home is located in a quiet cul-de-sac on a suburban housing estate. Their home nestles into its well-established site, with ample space between the neighbouring properties and has considerable garden space to the rear, allowing the design to take full advantage of the land available.
The levels of the site were perfect for developing a generous amount of floor space as a new extension to the property, with little restrictions to the layout & size of the site.
The size and layout of the site presented the opportunity to substantially extend and reconfigure the family home to create a series of dynamic living spaces oriented towards the large, south-facing garden.
The new family living space provides:
Four generous bedrooms
Master bedroom with en-suite toilet and shower facilities.
Fourth/ guest bedroom with French doors opening onto a first floor balcony.
Large open plan kitchen and family accommodation
Large open plan dining and living area
Snug, cinema or play space
Open plan family space with bi-folding doors that open out onto decked garden space
Light and airy family space, exploiting the south facing rear aspect with the full width bi-fold doors and roof lights in the extended upstairs rooms.
The design of the newly extended family space complements the style & character of the surrounding residential properties with plain windows, doors and brickwork to emulate the general theme of the local area.
Careful design consideration has been given to the neighbouring properties throughout the scheme. The scale and proportions of the newly extended home corresponds well with the adjacent properties.
The new generous family living space to the rear of the property bears no visual impact on the streetscape, yet the design responds to the living patterns of the family providing them with the tailored forever home they dreamed of.
Find out what our clients' say here
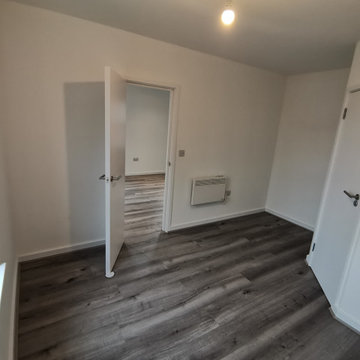
Existing office space on the first floor of the building to be converted and renovated into one bedroom flat with open plan kitchen living room and good size ensuite double bedroom. Total renovation cost including some external work £25000
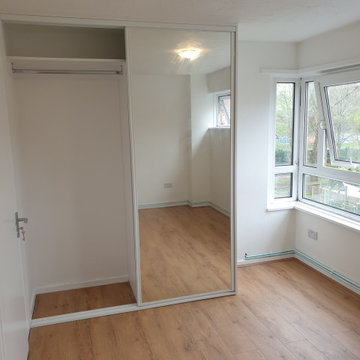
As part of the improvement works on the apartment, electrical and heating upgrade, design and installation of a new wardrobe, laminate flooring and painting
Modern Bedroom Design Ideas with Laminate Floors
6
