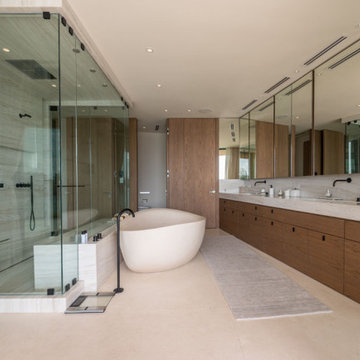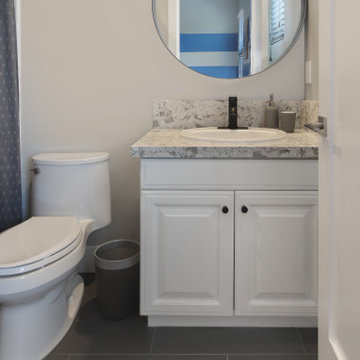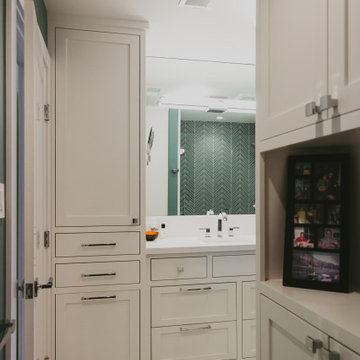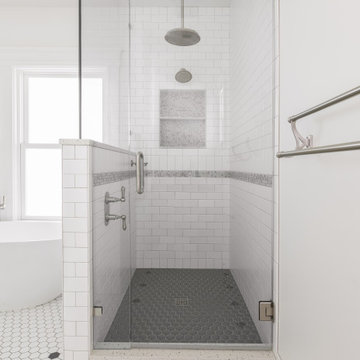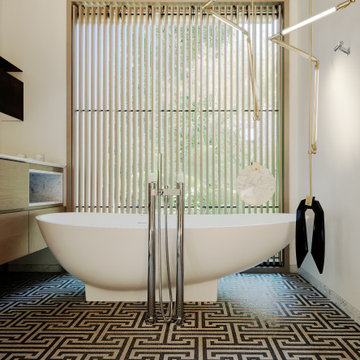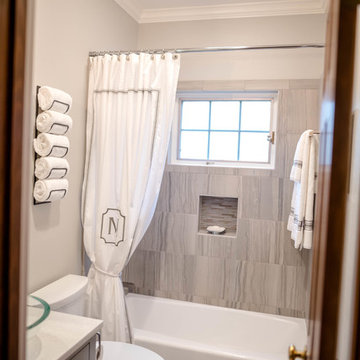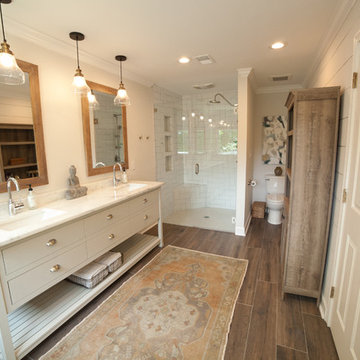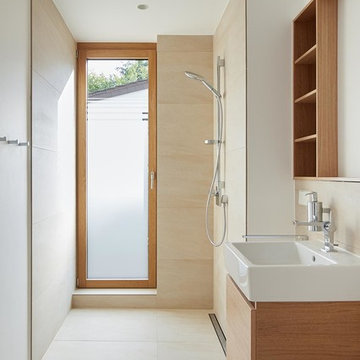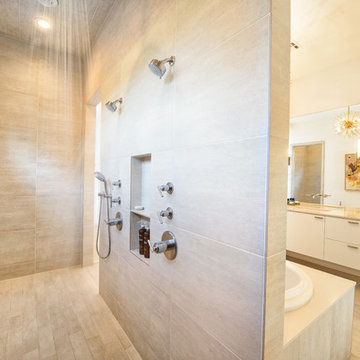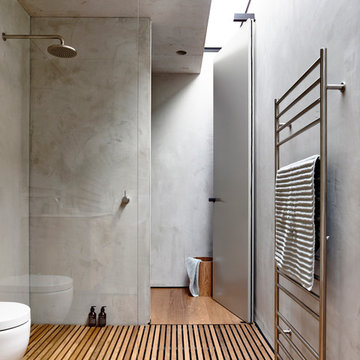Modern Beige Bathroom Design Ideas
Refine by:
Budget
Sort by:Popular Today
121 - 140 of 40,675 photos
Item 1 of 3
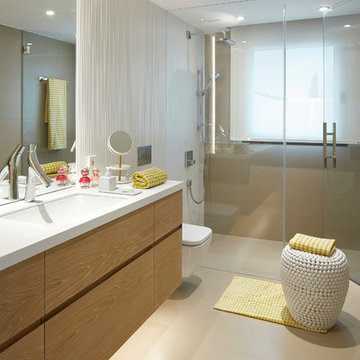
Baño con ducha y mampara transparente, wc empotrado y suspendido, mueble suspendido con gran almacenamiento.
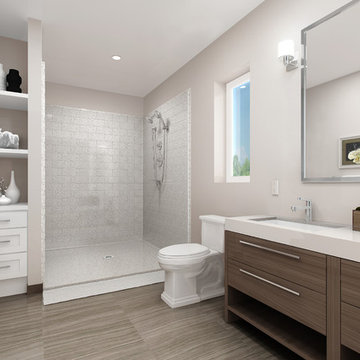
https://bestbath.com/products/showers/
Modern Bathroom accessible shower walk in shower faux tile shower
...
walk in shower
walk in showers
walk-in showers
walk-in shower
roll-in shower
handicap showers
ada shower
handicap shower
barrier free shower
barrier free showers
commercial bathroom
accessible shower
accessible showers
ada shower stall
barrier free shower pan
barrier free shower pans
wheelchair shower
ada bathtub
ada roll in shower
roll-in showers
ada compliant shower
commercial shower
rollin shower
barrier free shower stall
barrier free shower stalls
wheel chair shower
ada shower base
commercial shower stalls
barrier free bathroom
barrier free bathrooms
ada compliant shower stall
accessible roll in shower
ada shower threshold
ada shower units
wheelchair accessible shower threshold
wheelchair access shower
ada accessible shower
ada shower enclosures
innovative bathroom design
barrier free shower floor
bathroom dealer
bathroom dealers
ada compliant shower enclosures
ada tubs and showers

This photo: An oyster-stone porcelain-tile floor from Facings of America grounds the master bathroom, which features a custom floating vanity showcasing a Duravit sink minimally adorned with Graff fixtures and flanked by Tech Lighting's Manette Grande pendants. Overhead, clerestory windows ensure privacy while allowing in natural light.
Positioned near the base of iconic Camelback Mountain, “Outside In” is a modernist home celebrating the love of outdoor living Arizonans crave. The design inspiration was honoring early territorial architecture while applying modernist design principles.
Dressed with undulating negra cantera stone, the massing elements of “Outside In” bring an artistic stature to the project’s design hierarchy. This home boasts a first (never seen before feature) — a re-entrant pocketing door which unveils virtually the entire home’s living space to the exterior pool and view terrace.
A timeless chocolate and white palette makes this home both elegant and refined. Oriented south, the spectacular interior natural light illuminates what promises to become another timeless piece of architecture for the Paradise Valley landscape.
Project Details | Outside In
Architect: CP Drewett, AIA, NCARB, Drewett Works
Builder: Bedbrock Developers
Interior Designer: Ownby Design
Photographer: Werner Segarra
Publications:
Luxe Interiors & Design, Jan/Feb 2018, "Outside In: Optimized for Entertaining, a Paradise Valley Home Connects with its Desert Surrounds"
Awards:
Gold Nugget Awards - 2018
Award of Merit – Best Indoor/Outdoor Lifestyle for a Home – Custom
The Nationals - 2017
Silver Award -- Best Architectural Design of a One of a Kind Home - Custom or Spec
http://www.drewettworks.com/outside-in/
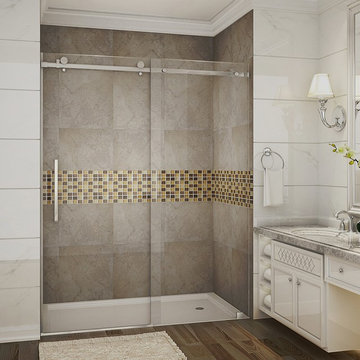
Establish a brand new look for your bathroom with the Langham completely frameless alcove sliding shower door. The collection is readily available and offered in 48", 60" and 72" width options. It is the perfect compliment to the most common-size bath alcove you may have. The trend-setting Langham features industrial-modern 4-wheel sliding hardware and comes ready to install. The Langham collection features thick, premium 3/8 in. (10mm) clear or frosted tempered glass, chrome, stainless steel or oil rubbed bronze hardware finish options, stainless steel hardware, and is designed for left or right-hand door installation. A pairing low-profile 2.5" structurally reinforced acrylic base is available. This European-inspired luxurious shower door instantly creates a sophisticated custom-look style for your bath but at the fraction of the cost.
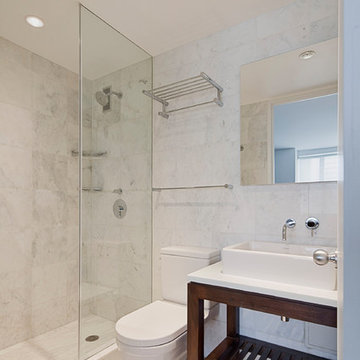
The design of this four bedroom Upper West Side apartment involved the complete renovation of one half of the unit and the remodeling of the other half.
The main living space includes a foyer, lounge, library, kitchen and island. The library can be converted into the fourth bedroom by deploying a series of sliding/folding glass doors together with a pivoting wall panel to separate it from the rest of the living area. The kitchen is delineated as a special space within the open floor plan by virtue of a folded wooden volume around the island - inviting casual congregation and dining.
All three bathrooms were designed with a common language of modern finishes and fixtures, with functional variations depending on their location within the apartment. New closets serve each bedroom as well as the foyer and lounge spaces.
Materials are kept to a limited palette of dark stained wood flooring, American Walnut for bathroom vanities and the kitchen island, white gloss and lacquer finish cabinetry, and translucent glass door panelling with natural anodized aluminum trim. Lightly veined carrara marble lines the bathroom floors and walls.
www.archphoto.com
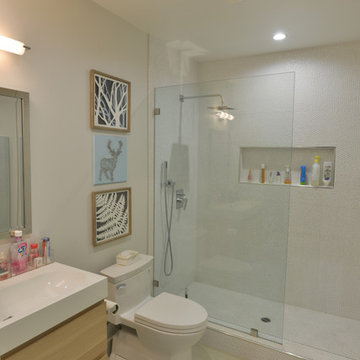
Modern design by Alberto Juarez and Darin Radac of Novum Architecture in Los Angeles.
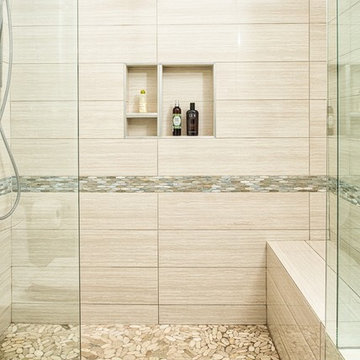
Clean, separated, functional, classic and modern. That was our goal for this Northwest Austin Bathroom. Our client was looking for that "spa" feel and we carefully selected every aspect to deliver a project worthy of a deep exhale! Our challenge was to convert an open bathroom directly connected to the bedroom, into a separate functional yet classic oasis. To create this ultra-glam space, we started with recycled iridescent glass accent tiles as the center-piece and large metallic porcelain floor tiles with harmonizing hues all around. To create visual interest and added flair, the glam accent tiles were vertically installed behind the vanity and continue into the shower. Plenty of cabinets with clean modern lines were added for storage and organization. High efficiency lighting, clean modern handles and hardware complete the transformation. This Austin bathroom was approximately three months in the making.
Bee Creek Photography
Modern Beige Bathroom Design Ideas
7



