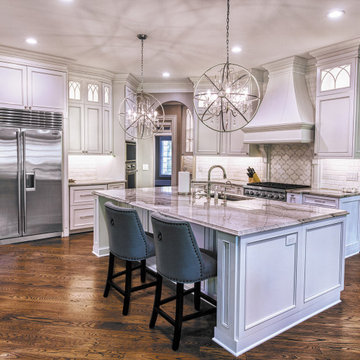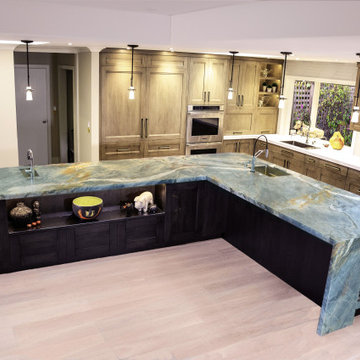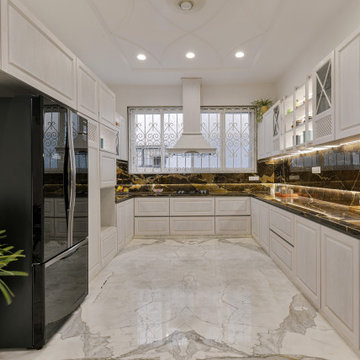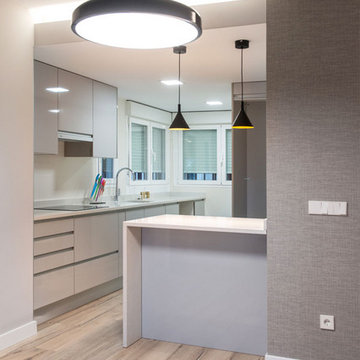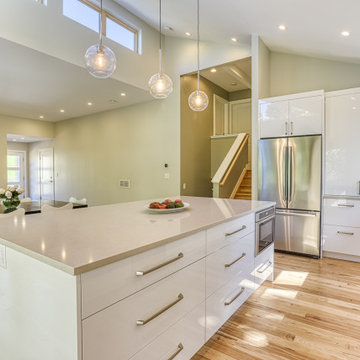Modern Beige Kitchen Design Ideas
Refine by:
Budget
Sort by:Popular Today
281 - 300 of 39,575 photos
Item 1 of 3
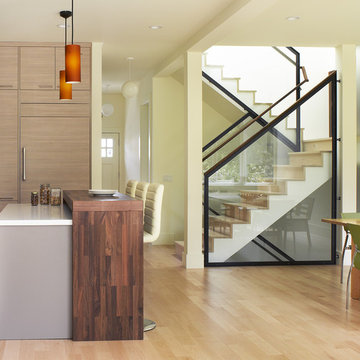
This project aims to be the first residence in San Francisco that is completely self-powering and carbon neutral. The architecture has been developed in conjunction with the mechanical systems and landscape design, each influencing the other to arrive at an integrated solution. Working from the historic façade, the design preserves the traditional formal parlors transitioning to an open plan at the central stairwell which defines the distinction between eras. The new floor plates act as passive solar collectors and radiant tubing redistributes collected warmth to the original, North facing portions of the house. Careful consideration has been given to the envelope design in order to reduce the overall space conditioning needs, retrofitting the old and maximizing insulation in the new.
Photographer Ken Gutmaker
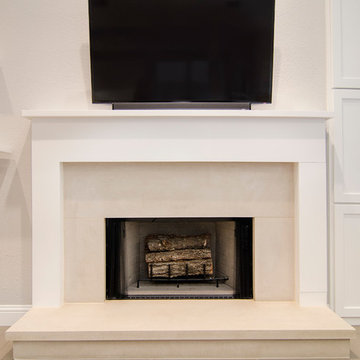
Once a foreclosure in shambles, this house was gutted and completely flipped into a gorgeous family home. The entry, living and kitchen were unlivable and required in depth redesign to create the open flow the home offers now. Clean lines and modern tranquility are now enjoyed daily by these homeowners! Design by Chad Hatfield, CR, CRKB. Photography by Versatile Imaging.

Modern style kitchen with built-in cabinetry and quartz double island.
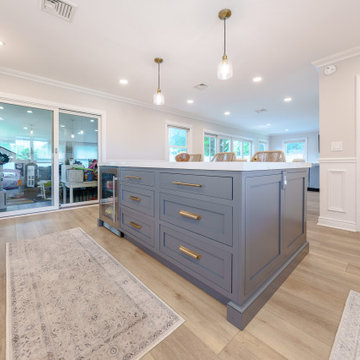
Inspired by sandy shorelines on the California coast, this beachy blonde vinyl floor brings just the right amount of variation to each room. With the Modin Collection, we have raised the bar on luxury vinyl plank. The result is a new standard in resilient flooring. Modin offers true embossed in register texture, a low sheen level, a rigid SPC core, an industry-leading wear layer, and so much more.

Experience the epitome of luxury with this stunning home design. Featuring floor to ceiling windows, the space is flooded with natural light, creating a warm and inviting atmosphere.
Cook in style with the modern wooden kitchen, complete with a high-end gold-colored island. Perfect for entertaining guests, this space is sure to impress.
The stunning staircase is a true masterpiece, blending seamlessly with the rest of the home's design elements. With a combination of warm gold and wooden elements, it's both functional and beautiful.
Cozy up in front of the modern fireplace, surrounded by the beauty of this home's design. The use of glass throughout the space creates a seamless transition from room to room.
The stunning floor plan of this home is the result of thoughtful planning and expert design. The natural stone flooring adds an extra touch of luxury, while the abundance of glass creates an open and airy feel. Whether you're entertaining guests or simply relaxing at home, this is the ultimate space for luxury living.

Данные фасады являются репликой известного западного производителя. Ящики выдвижные BLUM (Legrabox) и петли BLUM, Подсветка врезная. Ручки- производство Италия. Сушка выдвижная в нижней базе.
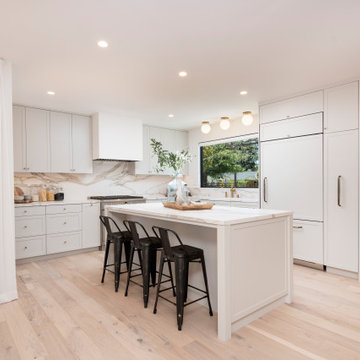
Plenty of counter spaces and large island for the pastry chef in the house. Backsplash and countertops are made with printed oversize ceramic slabs from Italy (manufactured by Epic). Modern shaker style cabinets are painted a very pale green. Kitchen faucet is by Kohler (Moderne Brass).

This is a great house. Perched high on a private, heavily wooded site, it has a rustic contemporary aesthetic. Vaulted ceilings, sky lights, large windows and natural materials punctuate the main spaces. The existing large format mosaic slate floor grabs your attention upon entering the home extending throughout the foyer, kitchen, and family room.
Specific requirements included a larger island with workspace for each of the homeowners featuring a homemade pasta station which requires small appliances on lift-up mechanisms as well as a custom-designed pasta drying rack. Both chefs wanted their own prep sink on the island complete with a garbage “shoot” which we concealed below sliding cutting boards. A second and overwhelming requirement was storage for a large collection of dishes, serving platters, specialty utensils, cooking equipment and such. To meet those needs we took the opportunity to get creative with storage: sliding doors were designed for a coffee station adjacent to the main sink; hid the steam oven, microwave and toaster oven within a stainless steel niche hidden behind pantry doors; added a narrow base cabinet adjacent to the range for their large spice collection; concealed a small broom closet behind the refrigerator; and filled the only available wall with full-height storage complete with a small niche for charging phones and organizing mail. We added 48” high base cabinets behind the main sink to function as a bar/buffet counter as well as overflow for kitchen items.
The client’s existing vintage commercial grade Wolf stove and hood commands attention with a tall backdrop of exposed brick from the fireplace in the adjacent living room. We loved the rustic appeal of the brick along with the existing wood beams, and complimented those elements with wired brushed white oak cabinets. The grayish stain ties in the floor color while the slab door style brings a modern element to the space. We lightened the color scheme with a mix of white marble and quartz countertops. The waterfall countertop adjacent to the dining table shows off the amazing veining of the marble while adding contrast to the floor. Special materials are used throughout, featured on the textured leather-wrapped pantry doors, patina zinc bar countertop, and hand-stitched leather cabinet hardware. We took advantage of the tall ceilings by adding two walnut linear pendants over the island that create a sculptural effect and coordinated them with the new dining pendant and three wall sconces on the beam over the main sink.
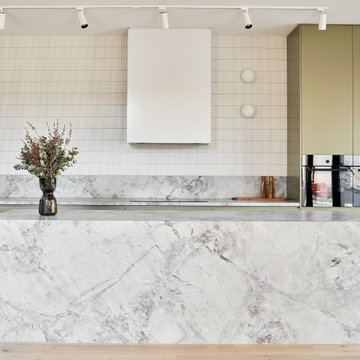
Kitchen at the Ferndale Home in Glen Iris Victoria.
Builder: Mazzei Homes
Architecture: Dan Webster
Furniture: Zuster Furniture
Kitchen, Wardrobes & Joinery: The Kitchen Design Centre
Photography: Elisa Watson
Project: Royal Melbourne Hospital Lottery Home 2020
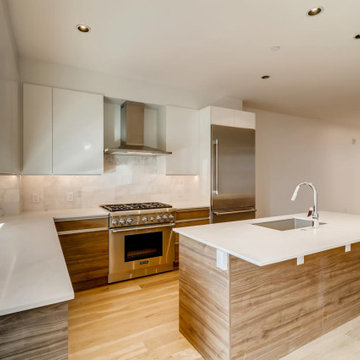
Handleless Cabinets
The minimalist aesthetic continues with handleless cabinets. For buyers and homeowners seeking a sleek design, handleless cabinets are a must. If you’re having trouble finding handleless cabinets, try looking at home design companies like Ikea and Scandinavian Designs.
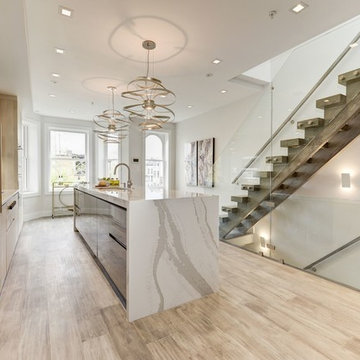
Sophisticated. Smart. Spectacular.
Watrefall Cambria stone.
Open stairwell
Subzero & Wolf Appliances
Modern Beige Kitchen Design Ideas
15

