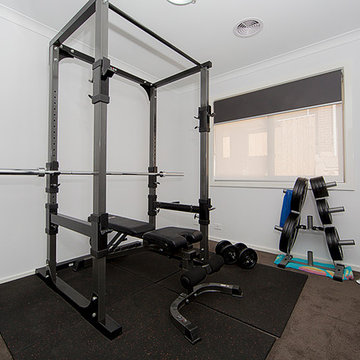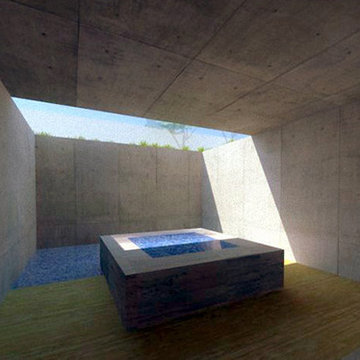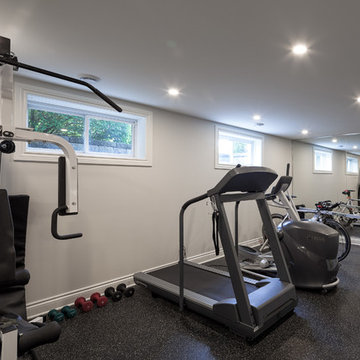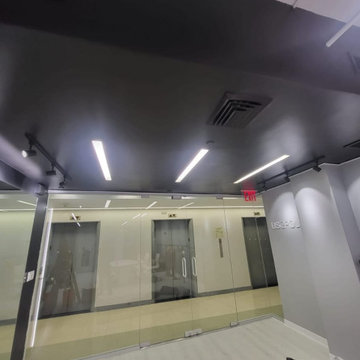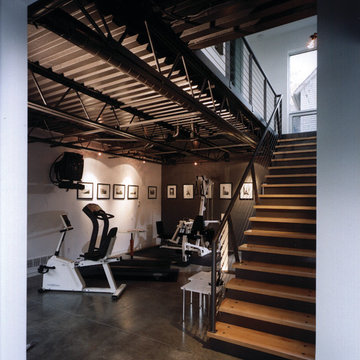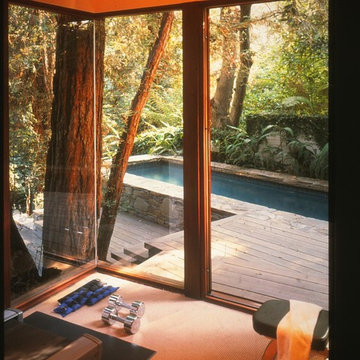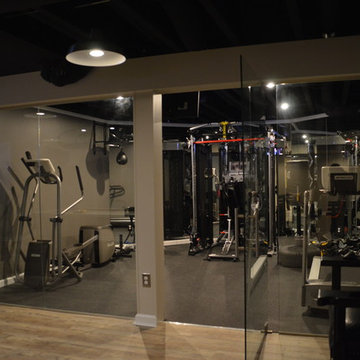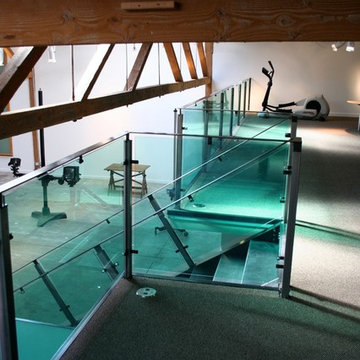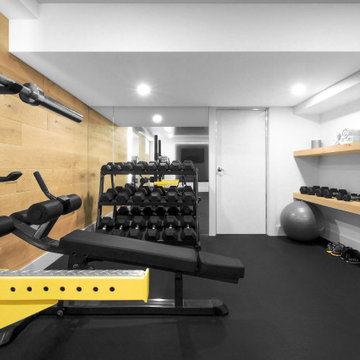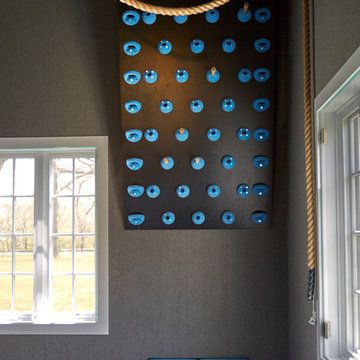Modern Black Home Gym Design Ideas
Refine by:
Budget
Sort by:Popular Today
1 - 20 of 271 photos
Item 1 of 3
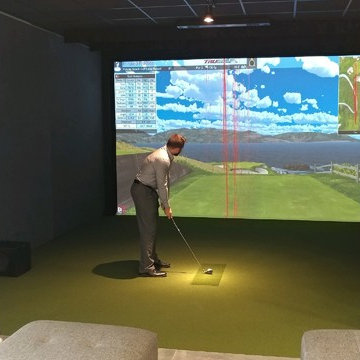
Golf Simulator installed in a corporate office for team building and client entertainment.
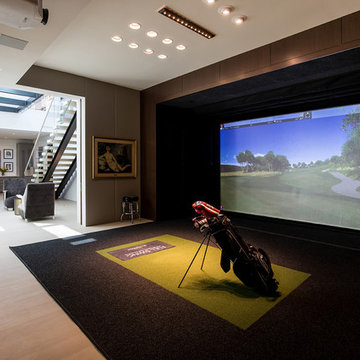
Trousdale Beverly Hills luxury home modern virtual golf simulator sports area. Photo by Jason Speth.
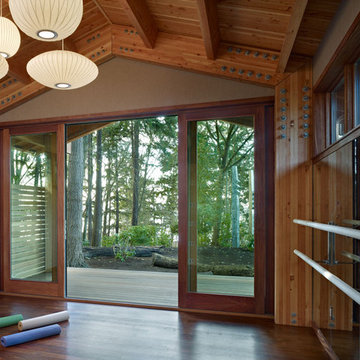
Exposed wood structure and wood finishes provide visual warmth and enrich the quality of the place.
Photo Credit: Benjamin Benschneider
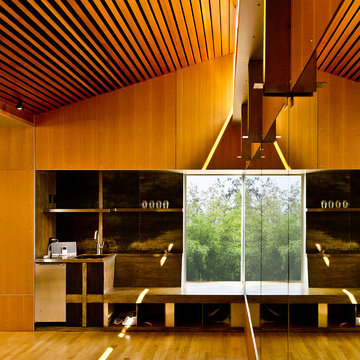
The natural color of the Douglas Fir panels is accentuated by the abundance of natural light washing the space. Photo: Andrew Ryznar
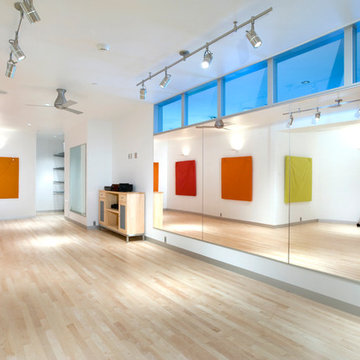
Modern architecture by Tim Sabo & Courtney Saldivar with Allen-Guerra Architecture.
photography: bob winsett
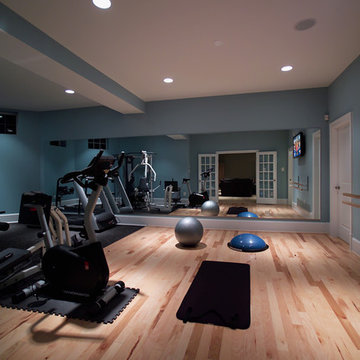
Beautiful exercise space and dance studio. Dance studio includes custom made barre and sprung floor. Rubber exercising flooring in the gynamsium. All design work by Mark Hendricks, Rule4 Building Group in house professional home designer. Entire contract work and painting by Rule4 Building Group, managed by Brent Hanauer, Senior Project Manager. Photos by Yerko H. Pallominy, ProArch Photograhy.
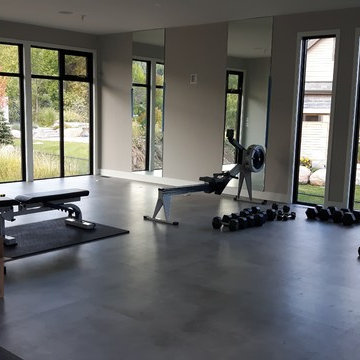
With a beautiful setting at the bottom of Blue Mountain, this modern tear down, new build has it all including the view. Wanting to maximize the great view from the rear and bring in lots of natural light we used lots of folding glass doors and windows. It is designed to connect the home owner with nature.
The 6 bedroom, 5.5 bath was designed to have an open plan. This home has it all including large open foyer with stone feature wall, state of the art home gym with walk-out to rear deck, master suite with crossway for privacy, modern kitchen with dining connected and much more.
Modern Black Home Gym Design Ideas
1
