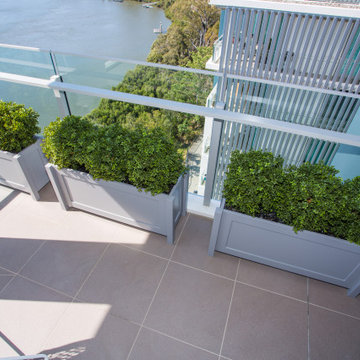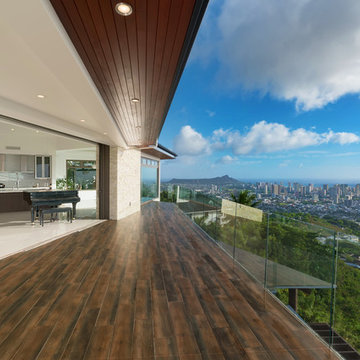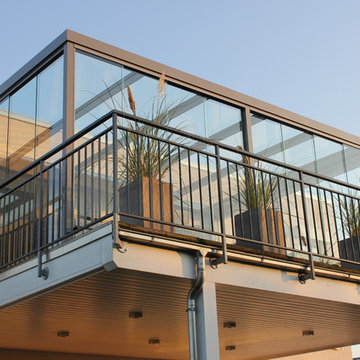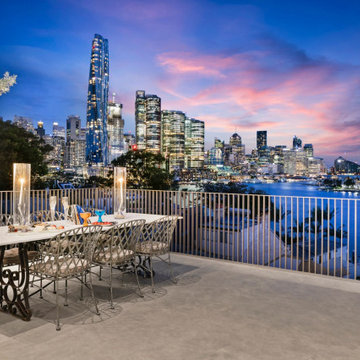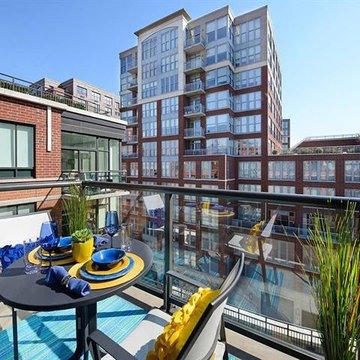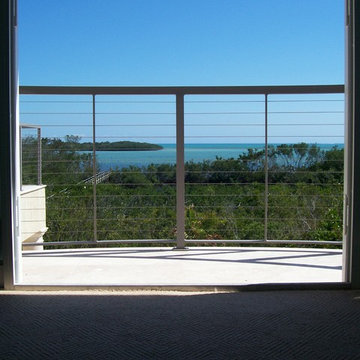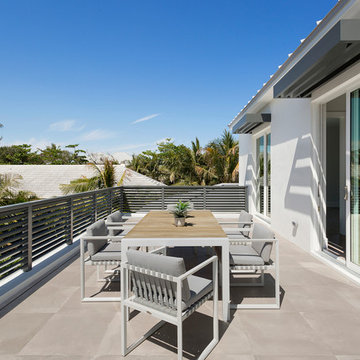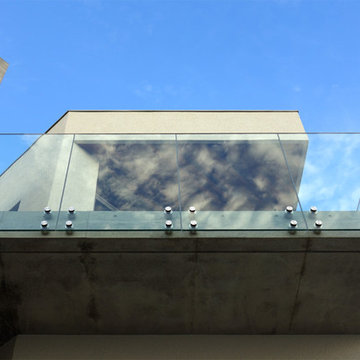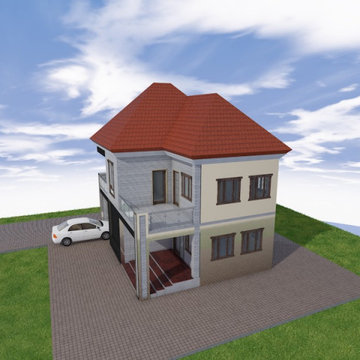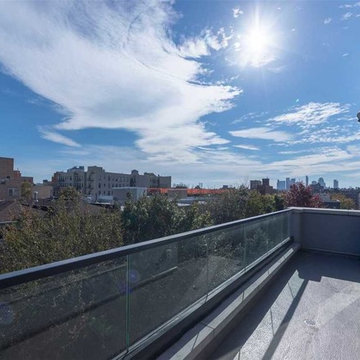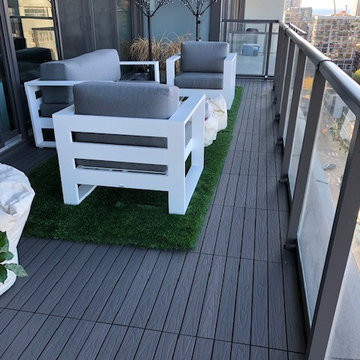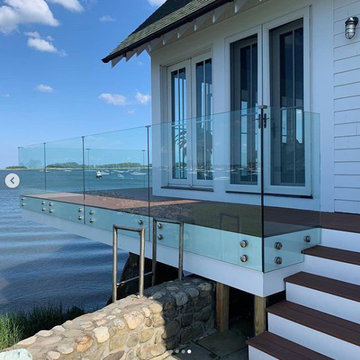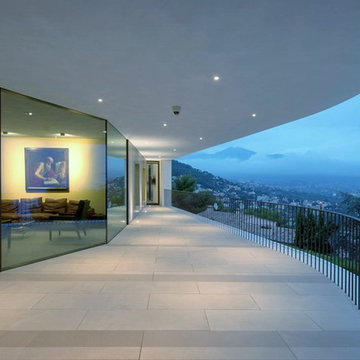Modern Blue Balcony Design Ideas
Refine by:
Budget
Sort by:Popular Today
121 - 140 of 1,187 photos
Item 1 of 3
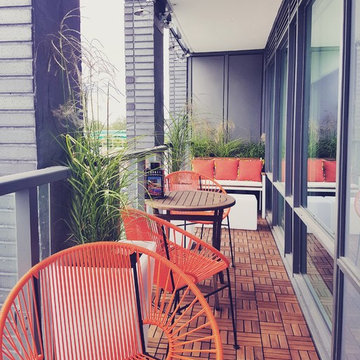
A masculine and sophisticated environment that reflects your travels and experiences, but it’s at the same time fun, vibrant, and unique.
The common area (living, dining, kitchen) will be a party-ready environment that will have jaws dropping, but will at the same time satisfy all your every day needs.
The bedrooms on the other side will be the sanctuaries, rooms with their own vibe, designed to help you relax after a long day.
Finally the balcony will be fully furnished to allow you to enjoy it to the fullest, either privately or in company.
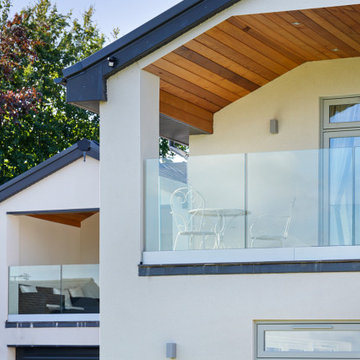
Our team have dramatically overhauled this 1980's house to create the perfect space for evolving family life and to maximise the light and views.
The property has been our client’s family home for decades providing a house to raise their children and watch them grow over the last thirty years. However, family life has now evolved, the children have grown into young adults and are raising families of their own and the house does not serve the same needs as it did all those years ago.
Project Completion
The property is an amazing transformation. We've taken a dark and formerly disjointed house and broken down the rooms barriers to create a light and spacious home for all the family.
Our client’s love spending time together and they now they have a home where all generations can comfortably come together under one roof.
The open plan kitchen / living space is large enough for everyone to gather whilst there are areas like the snug to get moments of peace and quiet away from the hub of the home.
We’ve substantially increased the size of the property using no more than the original footprint of the existing house. The volume gained has allowed them to create five large bedrooms, two with en-suites and a family bathroom on the first floor providing space for all the family to stay.
The home now combines bright open spaces with secluded, hidden areas, designed to make the most of the views out to their private rear garden and the landscape beyond.
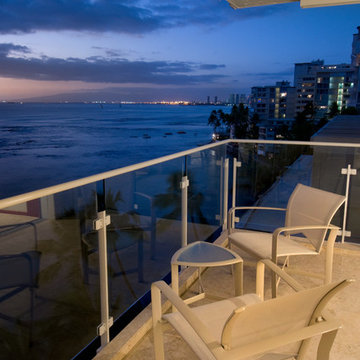
Glass rail was custom designed to retrofit into existing building structure. The new design makes takes advantage of the view towards Waikiki.
Hal Lum
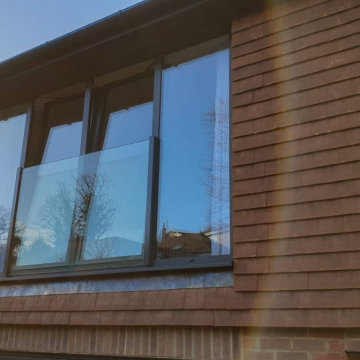
Juliet balcony installed using Q-railings easy view frameless glass system which has been powder coated to match the customer frames
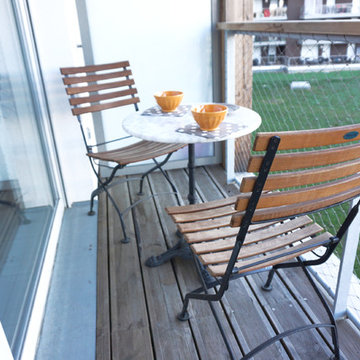
"Berlin", un exemple de nos différents studios meublés, décorés sur le thème d'une capitale. Photo Jean-Luc Staedel
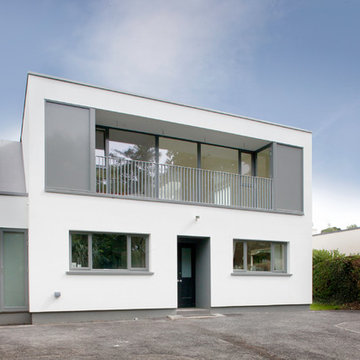
Existing single storey bungalow. we added a second storey and upgraded the whole house to meet modern standards.
Balcony to the front and next stairs, internal to the side.
Externally insulated with a white finish & new triple glazed aluclad windows throughout.
Paul Tierney Photgraphy
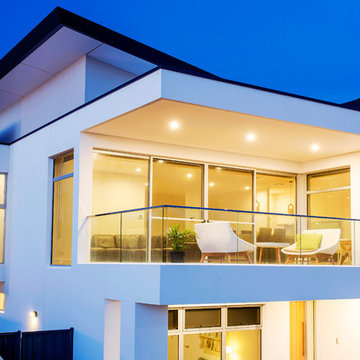
Modern beach side home with butterfly roof, cantilevered canopies and commercial grade aluminium windows. A collaboration between Designtech Studio and Finesse Built.
Photo: Scott Harding- hardimage@internode.on.net
Builder: Finesse Built
Landscaping: Green Team- Building and Consulting
Modern Blue Balcony Design Ideas
7
