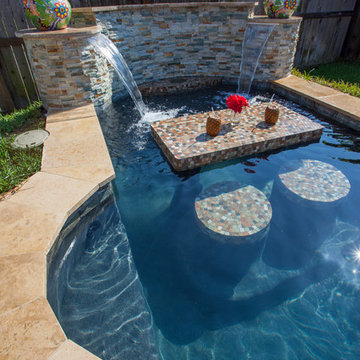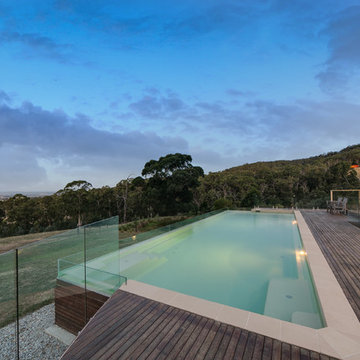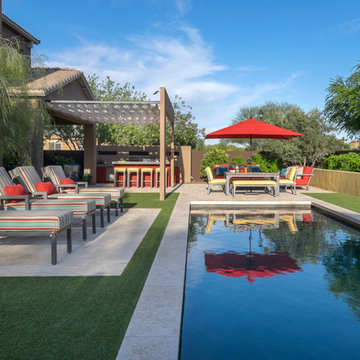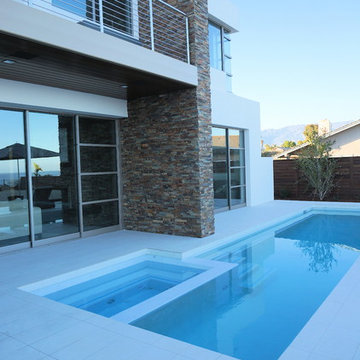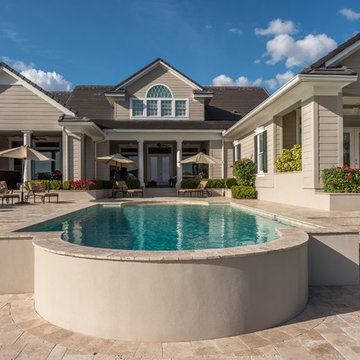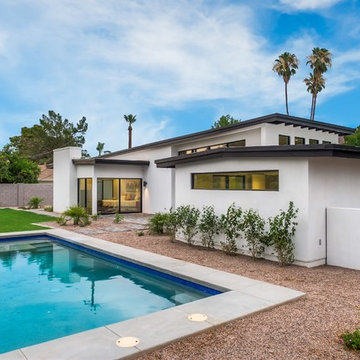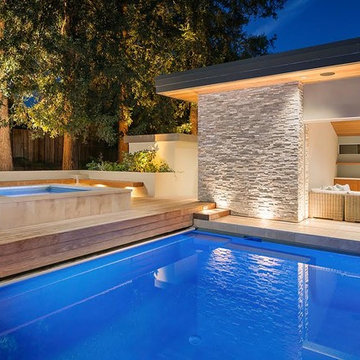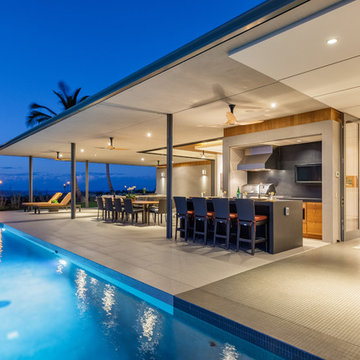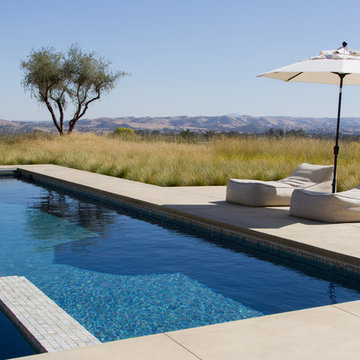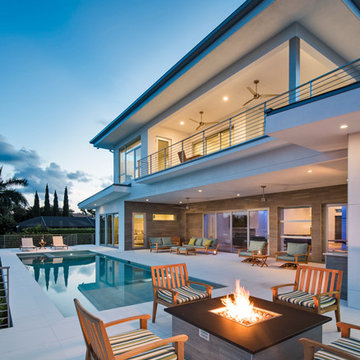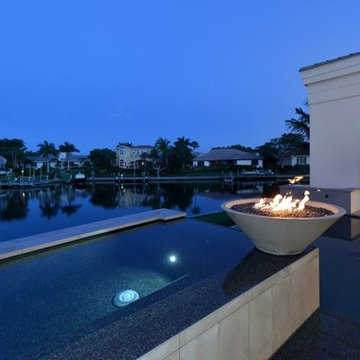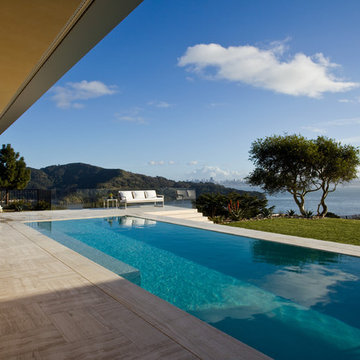Modern Blue Pool Design Ideas
Refine by:
Budget
Sort by:Popular Today
41 - 60 of 16,954 photos
Item 1 of 3
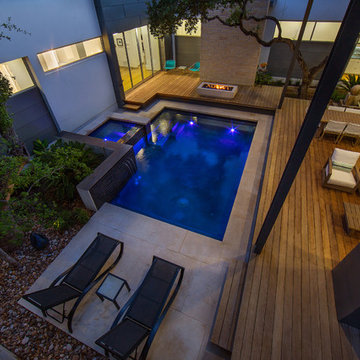
This well placed modern pool was designed to fit in a small space and with keeping the area open has a large feel. The use of many types of finishes gives this home a lot of character with even more charm. Photography by Vernon Wentz of Ad Imagery.
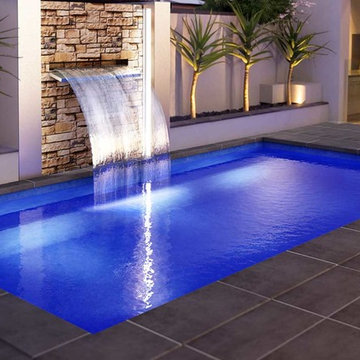
The Entertainer 6.5m is a sleek rectangular pool designed to fit seamlessly into any modern backyard.
Featuring dual entry steps and long resting ledges this pool is the ultimate entertainer for weekends with friends or family.
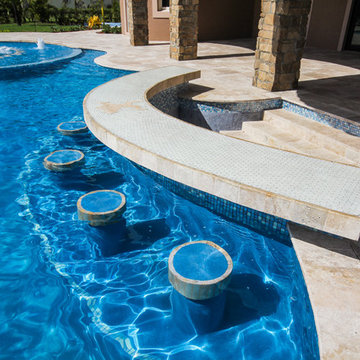
The Vanilla Ice Project Season 4 Pool/Spa Built by Van Kirk & Sons Pools & Spas is a true masterpiece with basically everything a pool needs. The custom tile, bar area with sunken stools, spa with bubblers, state of the art LED lighting, fire bowls that ad a sophisticated touch as well as infinity edge.
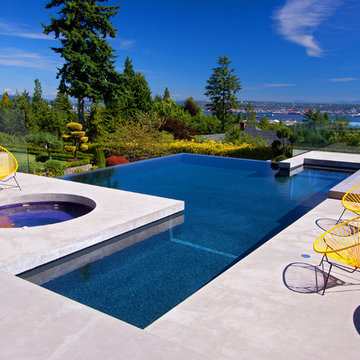
With a lap pool extension on one end and large open play area at the other, this stunning geometric pool has it all.
Wildman Photography
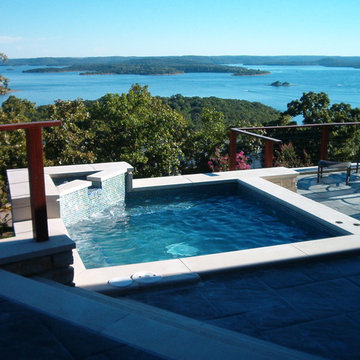
Spa design utilizing Shotcrete Inground Spa Shell with Natural Sandstone Retaining Walls, Slate Stamped Concrete decking, Spa Waterfall. Features Milled Stone Coping and Fully Tiled Spa Interior
~ Nice! ~
Design & Pic's by Doug Fender
Const. By Doug & Craig Fender dba
Indian Summer Pool and Spa
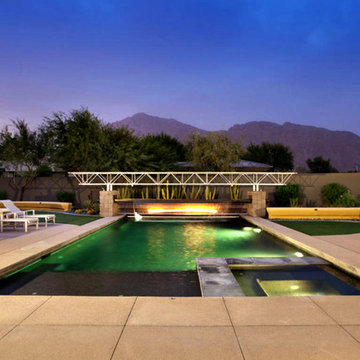
Featured in the November 2008 issue of Phoenix Home & Garden, this "magnificently modern" home is actually a suburban loft located in Arcadia, a neighborhood formerly occupied by groves of orange and grapefruit trees in Phoenix, Arizona. The home, designed by architect C.P. Drewett, offers breathtaking views of Camelback Mountain from the entire main floor, guest house, and pool area. These main areas "loft" over a basement level featuring 4 bedrooms, a guest room, and a kids' den. Features of the house include white-oak ceilings, exposed steel trusses, Eucalyptus-veneer cabinetry, honed Pompignon limestone, concrete, granite, and stainless steel countertops. The owners also enlisted the help of Interior Designer Sharon Fannin. The project was built by Sonora West Development of Scottsdale, AZ.
Modern Blue Pool Design Ideas
3
